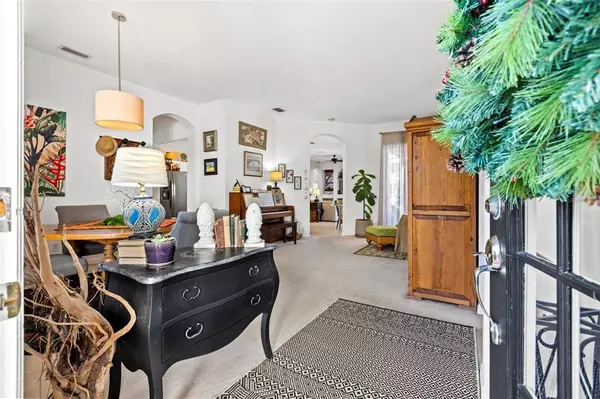$530,000
$550,000
3.6%For more information regarding the value of a property, please contact us for a free consultation.
4 Beds
3 Baths
2,133 SqFt
SOLD DATE : 01/18/2023
Key Details
Sold Price $530,000
Property Type Single Family Home
Sub Type Single Family Residence
Listing Status Sold
Purchase Type For Sale
Square Footage 2,133 sqft
Price per Sqft $248
Subdivision Keystone - Ph 2
MLS Listing ID U8184249
Sold Date 01/18/23
Bedrooms 4
Full Baths 3
HOA Fees $62/ann
HOA Y/N Yes
Originating Board Stellar MLS
Year Built 1998
Annual Tax Amount $3,314
Lot Size 9,147 Sqft
Acres 0.21
Lot Dimensions 70x130
Property Description
Welcome to this beautiful 4 BR/ 3BA located in a highly desirable Keystone Bluffs community in East Lake neighborhood. This home features a stunning screened in pool with a waterfall, outdoor covered patio in a fully fenced in backyard, new roof (2021), new exterior paint (2021), and oversized driveway leading to a 3-car garage with exterior contemporary lighting and new aluminum fascia. The walkway to the front door is lined with matured landscaping, including meticulously trimmed bushes and tall palm trees. When you walk inside, you step into a welcoming entryway with a high tray ceiling and a view of a beautiful dining room/living room area that leads to the kitchen that overlooks the family room with plenty of built-in shelves and high ledges for plants and decorations. The kitchen also includes under cabinet LED rechargeable lighting, as well as recessed lighting that beautifully shines on newly updated matching GE appliances (slate finish), sink and faucet. It has a large pantry with a decorative ceiling ledge, a breakfast bar, and an additional dining area that features a very unique frameless corner window that gives you an unobstructed view of the pool. This 4 BR home has a 3-way split bedroom floor plan. The master bedroom welcomes you with a beautiful 12 ft vaulted ceiling and offers 2 large walk-in closets. It has its own private bathroom that includes 2 separate vanities with makeup areas, large bath tub with an easy access to get in and a glass walk-in shower. WC has its own private door. The other 2 bedrooms are on the other side of the home, with a bathroom between them. Each bedroom has a new ceiling fan with a light and high ledge for plants or decorations. Laundry room includes washer and dryer and offers plenty of shelving. The 4th bedroom offers a great privacy and it is ideal as an office, mother-in-law suite or a guest room with its own bathroom and an access to the backyard. The home has 3 sets of sliding glass doors leading to the covered porch in a screened in pool area. The sound of the cascading waterfall makes this area very peaceful and relaxing, and the covered porch makes sitting outside perfect for anyone who enjoys having outdoor romantic breakfasts or family dinners on any day of the year. The home also offers a separate fully fenced-in area with a swing and wood burning fire pit. You can roast marshmallows while being surrounded by lush green vegetation including areca and evergreen palm trees, tropical plumerias, birds of paradise, and staghorn ferns hanging from a beautiful oak tree. This property is very close to high rated schools, shopping areas, medical centers and hospital, as well as Tampa International airport and popular Florida beaches. Come see this beautiful home today!
Location
State FL
County Pinellas
Community Keystone - Ph 2
Zoning RESI
Rooms
Other Rooms Family Room, Interior In-Law Suite
Interior
Interior Features Built-in Features, Ceiling Fans(s), High Ceilings, Kitchen/Family Room Combo, Living Room/Dining Room Combo, Master Bedroom Main Floor, Split Bedroom, Tray Ceiling(s), Vaulted Ceiling(s), Window Treatments
Heating Central
Cooling Central Air
Flooring Carpet, Ceramic Tile
Fireplace false
Appliance Dishwasher, Disposal, Dryer, Electric Water Heater, Microwave, Range, Refrigerator
Laundry Inside
Exterior
Exterior Feature Garden, Irrigation System, Sliding Doors
Parking Features Driveway
Garage Spaces 2.0
Fence Fenced, Wood
Pool Gunite, In Ground, Lighting, Screen Enclosure
Community Features Deed Restrictions
Utilities Available Electricity Available, Sewer Available, Water Available
Roof Type Shingle
Porch Covered, Front Porch, Rear Porch, Screened
Attached Garage false
Garage true
Private Pool Yes
Building
Lot Description Landscaped
Story 1
Entry Level One
Foundation Slab
Lot Size Range 0 to less than 1/4
Sewer Public Sewer
Water Public
Architectural Style Traditional
Structure Type Block, Stucco
New Construction false
Schools
Elementary Schools Brooker Creek Elementary-Pn
Middle Schools Tarpon Springs Middle-Pn
High Schools East Lake High-Pn
Others
Pets Allowed Yes
Senior Community No
Ownership Fee Simple
Monthly Total Fees $62
Acceptable Financing Cash, Conventional, FHA, VA Loan
Membership Fee Required Required
Listing Terms Cash, Conventional, FHA, VA Loan
Special Listing Condition None
Read Less Info
Want to know what your home might be worth? Contact us for a FREE valuation!

Our team is ready to help you sell your home for the highest possible price ASAP

© 2025 My Florida Regional MLS DBA Stellar MLS. All Rights Reserved.
Bought with BHHS FLORIDA PROPERTIES GROUP
"My job is to find and attract mastery-based agents to the office, protect the culture, and make sure everyone is happy! "
GET MORE INFORMATION






