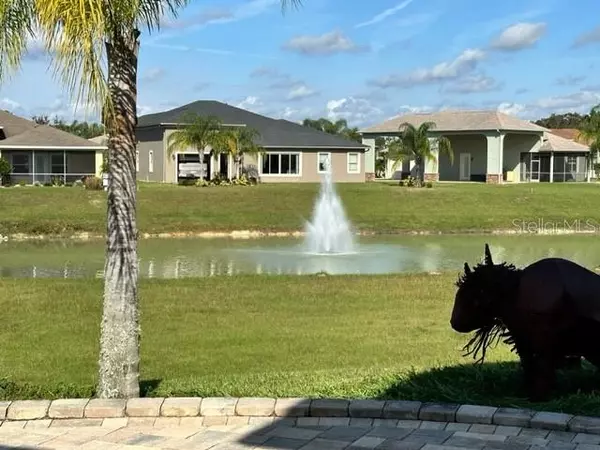$625,000
$629,900
0.8%For more information regarding the value of a property, please contact us for a free consultation.
2 Beds
3 Baths
2,887 SqFt
SOLD DATE : 01/17/2023
Key Details
Sold Price $625,000
Property Type Single Family Home
Sub Type Single Family Residence
Listing Status Sold
Purchase Type For Sale
Square Footage 2,887 sqft
Price per Sqft $216
Subdivision Mt Olive Shores North Fourth Addition
MLS Listing ID L4934189
Sold Date 01/17/23
Bedrooms 2
Full Baths 2
Half Baths 1
HOA Fees $148/ann
HOA Y/N Yes
Originating Board Stellar MLS
Year Built 2014
Annual Tax Amount $8,052
Lot Size 0.290 Acres
Acres 0.29
Property Description
This is a one of a kind home. Originally built as a spec home for the development's sales office. It has all the bells and whistles. An open floor plan in the main living area makes the home feel even larger. The kitchen has all of the upgrades in cabinets and counter tops as well as a hidden pantry. The half bath leads to the laundry room that in turn leads to the RV port for easy unloading after a getaway. Some of the features of this home include central vacuum system, high ceilings, tankless hot water system, two air conditioning units, whole house generator, spacious garage with cabinets, separate living quarters for guests with elevator to second floor. Garage storage is a dream for any automobile enthusiast with air conditioning and build in cabinets all around. The second floor above the garage has its own entrance via stairs or an elevator whichever you choose. Second bedroom has a kitchenette and private bathroom and closet. Additional room connected to the bedroom through a door leads to a 33'x 24' heated and cooled finished storage area with custom cabinetry all the way around the room and then some. Call for an appointment to view this one of a kind home, that is priced to sell!
Location
State FL
County Polk
Community Mt Olive Shores North Fourth Addition
Zoning RESIDENTIAL
Interior
Interior Features Ceiling Fans(s), Central Vaccum, Crown Molding, Eat-in Kitchen, Elevator, High Ceilings, Living Room/Dining Room Combo, Master Bedroom Main Floor, Open Floorplan, Thermostat, Tray Ceiling(s), Window Treatments
Heating Heat Pump
Cooling Central Air
Flooring Carpet, Tile
Furnishings Negotiable
Fireplace false
Appliance Cooktop, Dishwasher, Disposal, Dryer, Freezer, Microwave, Refrigerator, Tankless Water Heater, Washer
Laundry Inside, Laundry Room
Exterior
Exterior Feature Irrigation System, Lighting, Sprinkler Metered
Parking Features Covered, Driveway, Garage Door Opener, RV Carport, Workshop in Garage, Deeded
Garage Spaces 4.0
Community Features Buyer Approval Required, Clubhouse, Community Mailbox, Deed Restrictions, Fitness Center, Gated, Golf Carts OK, Irrigation-Reclaimed Water, Lake, Pool, Water Access
Utilities Available Electricity Connected, Sprinkler Meter, Underground Utilities, Water Connected
View Y/N 1
Roof Type Shingle
Attached Garage true
Garage true
Private Pool No
Building
Lot Description Landscaped
Entry Level One
Foundation Slab
Lot Size Range 1/4 to less than 1/2
Sewer Public Sewer
Water Public
Structure Type Block, Stucco
New Construction false
Others
Pets Allowed Number Limit, Yes
HOA Fee Include Guard - 24 Hour, Pool, Recreational Facilities
Senior Community Yes
Ownership Fee Simple
Monthly Total Fees $148
Membership Fee Required Required
Num of Pet 2
Special Listing Condition None
Read Less Info
Want to know what your home might be worth? Contact us for a FREE valuation!

Our team is ready to help you sell your home for the highest possible price ASAP

© 2025 My Florida Regional MLS DBA Stellar MLS. All Rights Reserved.
Bought with MOSN REALTY LLC
"My job is to find and attract mastery-based agents to the office, protect the culture, and make sure everyone is happy! "
GET MORE INFORMATION






