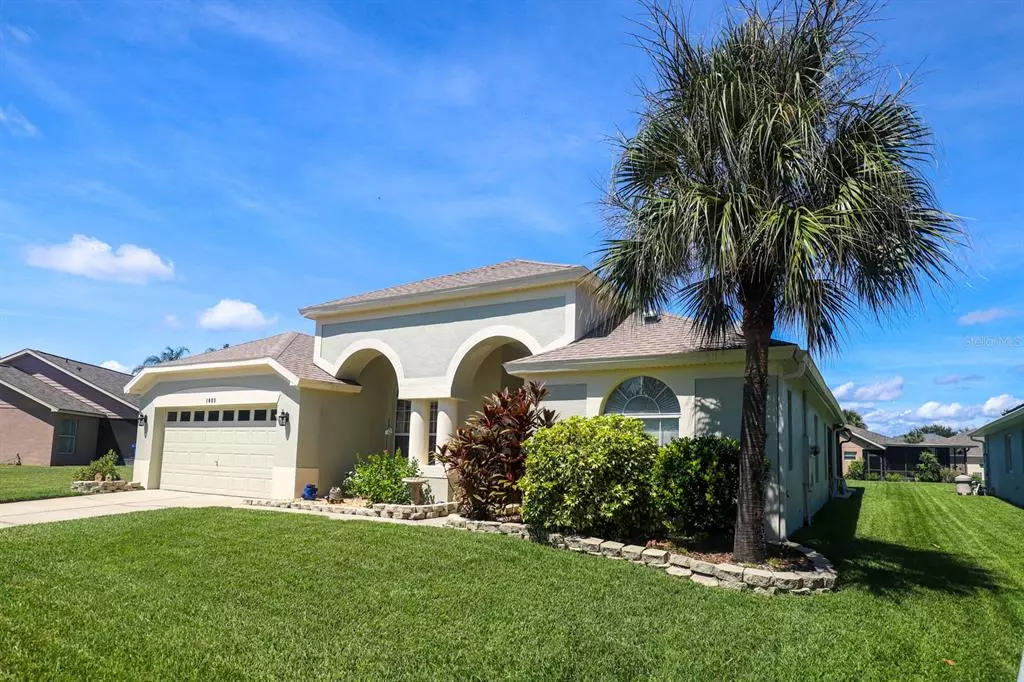$420,000
$429,900
2.3%For more information regarding the value of a property, please contact us for a free consultation.
4 Beds
3 Baths
2,109 SqFt
SOLD DATE : 12/21/2022
Key Details
Sold Price $420,000
Property Type Single Family Home
Sub Type Single Family Residence
Listing Status Sold
Purchase Type For Sale
Square Footage 2,109 sqft
Price per Sqft $199
Subdivision Indian Lakes Ph 02 B
MLS Listing ID S5074367
Sold Date 12/21/22
Bedrooms 4
Full Baths 3
Construction Status Appraisal,Financing,Inspections
HOA Fees $30
HOA Y/N Yes
Originating Board Stellar MLS
Year Built 2003
Annual Tax Amount $2,743
Lot Size 9,147 Sqft
Acres 0.21
Property Description
WELCOME HOME to one of Saint Cloud's most popular communities ...Indian Lakes - This Gorgeous 4 Bedroom, 3 Bath Home features 2,109 square feet of living area with 3,396 total square feet under roof! New upgraded Insulated French Doors open to a warm and welcoming foyer. You cannot help but be impressed with the Open Floor Plan and High ceilings! The formal dining and living room flow seamlessly into the Gourmet Kitchen and Great Room. The Kitchen has New Brazilian Granite Countertops and Backsplash (May 2020) and all newer Frigidare Gallery Series Kitchen Appliances (2018). Plenty of room to eat on the large breakfast bar and plenty of room for all your kitchen extras in the 42" cabinets. The great room and dinette area have 2 sets of sliders that open to one of the most amazing features this home has ... an Extraordinary Lanai/patio that is 29 X 25 feet! This amazing Entertaining Area has been renovated with 710 feet of Free-Floating Waterproof Fir Wood Flooring and New Outdoor Curtains (May 2022). You will most likely live out here from October to May! With cathedral ceilings and 3 new fans ... it is the perfect room to enjoy hours of relaxation. Do some reading, watch movies, have BBQ parties, watch the ducks by the pond (Great View) or play some pool (Pool Table comes with the home). The back yard has plenty of room to ADD A SWIMMING POOL ... OUTDOOR LIVING AT IT'S FINEST! The Master Suite is Tiled with Vaulted Ceiling and Private Entry To Lanai, two Walk-In Closets, Dual Vanities, Walk-In Shower, Garden Tub & Private Water Closet. The home has three more bedrooms, 2 more full bathrooms (one of the baths is pool planned and opens to the Lanai), an inside Laundry Room and 2-Car Garage. The more recent Home Improvements include: NEW ROOF IN FEBRUARY OF 2022, NEW HOT WATER HEATER IN FEBRUARY OF 2022, ENERGY STAR DOUBLE PANE WINDOWS (3 bedrooms and 1 bath, January 2020), SMALLEST BATHROOM COMPLETELY RENOVATED (FEB 2020), ALL BATHROOM SINK FAUCETS REPLACED (Spring 2021), NEWER AIR CONDITINER HEAT PUMP (FEB 2019), NEW LIGHT FIXTURES AND CEILING FANS (2019), ALL TOILETS REPLACED (2019), PROFESSINAL OUTDOOR PAINT (MARCH 2022)! So many wonderful things about this home! The Community of Indian Lakes features sparkling lakes, community pool, playgrounds, Tennis Court, community dock and very close proximity to the Saint Cloud golf course. You can enjoy small town living in Saint Cloud with area attractions like Walt Disney World, SeaWorld, Universal Studios, and Florida's pristine beaches with crystal waters and rolling surf less than an hour away! TWO ENTRANCES into this Community Make it Convenient to Major Roadways, Shopping, Restaurants, Schools and More! Not in a flood zone and no CDD fees. Call today for a preview of this beautiful home! Room Feature: Linen Closet In Bath (Primary Bathroom).
Location
State FL
County Osceola
Community Indian Lakes Ph 02 B
Zoning SR1B
Rooms
Other Rooms Family Room, Formal Dining Room Separate, Formal Living Room Separate, Great Room, Inside Utility
Interior
Interior Features Ceiling Fans(s), High Ceilings, Living Room/Dining Room Combo, Primary Bedroom Main Floor, Open Floorplan, Solid Surface Counters, Solid Wood Cabinets, Split Bedroom, Vaulted Ceiling(s), Walk-In Closet(s)
Heating Central, Heat Pump
Cooling Central Air
Flooring Ceramic Tile, Laminate, Tile
Fireplace false
Appliance Dishwasher, Disposal, Electric Water Heater, Microwave, Range, Refrigerator
Laundry Inside, Laundry Room
Exterior
Exterior Feature French Doors, Irrigation System, Rain Gutters, Sidewalk, Sliding Doors
Parking Features Driveway, Garage Door Opener
Garage Spaces 2.0
Pool Other
Community Features Deed Restrictions, Playground, Pool, Sidewalks
Utilities Available BB/HS Internet Available, Cable Connected, Electricity Connected, Phone Available, Public, Sewer Connected, Street Lights, Underground Utilities, Water Connected
Amenities Available Pool, Tennis Court(s)
View Y/N 1
View Water
Roof Type Shingle
Porch Covered, Rear Porch, Screened
Attached Garage true
Garage true
Private Pool No
Building
Lot Description City Limits, Level, Sidewalk, Paved
Entry Level One
Foundation Slab
Lot Size Range 0 to less than 1/4
Sewer Public Sewer
Water Public
Architectural Style Florida
Structure Type Block,Stucco
New Construction false
Construction Status Appraisal,Financing,Inspections
Others
Pets Allowed Yes
HOA Fee Include Common Area Taxes,Pool,Recreational Facilities
Senior Community No
Ownership Fee Simple
Monthly Total Fees $60
Acceptable Financing Cash, Conventional, FHA, VA Loan
Membership Fee Required Required
Listing Terms Cash, Conventional, FHA, VA Loan
Special Listing Condition None
Read Less Info
Want to know what your home might be worth? Contact us for a FREE valuation!

Our team is ready to help you sell your home for the highest possible price ASAP

© 2025 My Florida Regional MLS DBA Stellar MLS. All Rights Reserved.
Bought with CENTURY 21 WOLF'S CROSSING REALTY
"My job is to find and attract mastery-based agents to the office, protect the culture, and make sure everyone is happy! "
GET MORE INFORMATION






