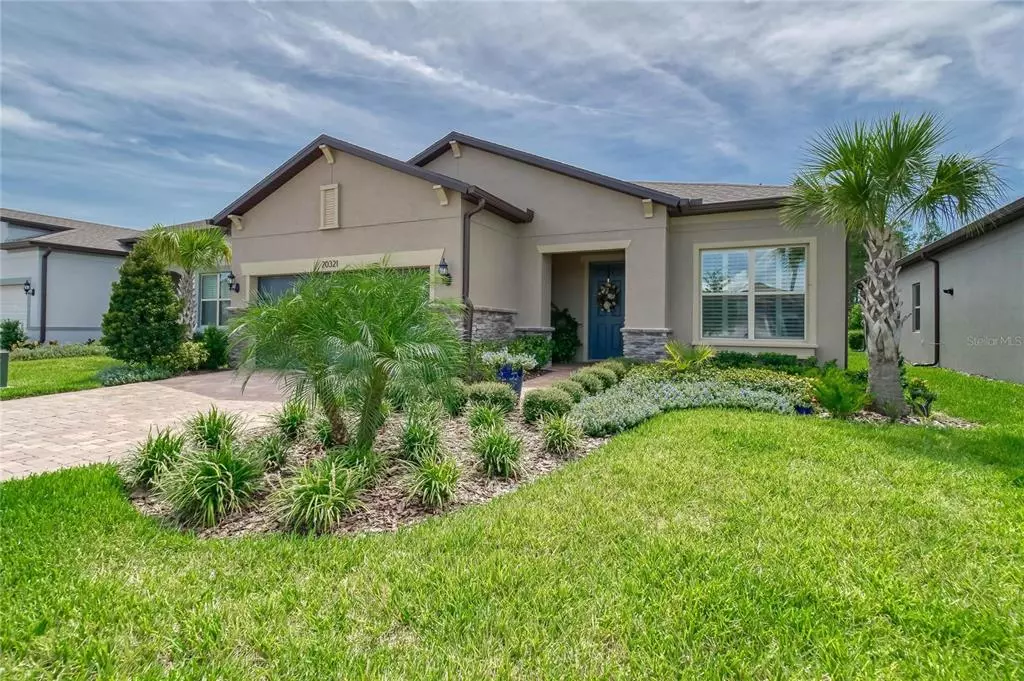$610,000
$624,900
2.4%For more information regarding the value of a property, please contact us for a free consultation.
2 Beds
2 Baths
1,982 SqFt
SOLD DATE : 12/16/2022
Key Details
Sold Price $610,000
Property Type Single Family Home
Sub Type Single Family Residence
Listing Status Sold
Purchase Type For Sale
Square Footage 1,982 sqft
Price per Sqft $307
Subdivision Del Webb Bexley
MLS Listing ID S5072370
Sold Date 12/16/22
Bedrooms 2
Full Baths 2
Construction Status Inspections,Other Contract Contingencies
HOA Fees $296/mo
HOA Y/N Yes
Originating Board Stellar MLS
Year Built 2020
Annual Tax Amount $6,260
Lot Size 6,098 Sqft
Acres 0.14
Property Description
Gorgeous two bedroom PLUS den, two car PLUS golf cart garage "Smart" home can now be yours in the active 55+ community of Del Webb Bexley. This nearly new POOL HOME with stone facade and a conservation view has over one hundred thousand dollars in options/upgrades! The extended lanai, pool and spa (with surge protectors) are worth an additional one hundred thousand dollars! All appliances stay! Great room has 10 foot eight inch raised ceiling. Included are two wall mounted flat screen TV's with surround sound. The entire home has upgraded tile flooring - no carpet anywhere! The gourmet kitchen includes roll out trays, convenience features, stainless steel appliances, Kitchen Aid french door counter depth refrigerator, cooktop, dishwasher, oven/micro combo and exterior vented range hood. The entertainment package includes wine rack, wine glass holders, stainless steel Kitchen Aid under counter wine fridge and crown moulding. Upgraded flat shaker maple cabinets have crown molding and hardware. Granite counters, tile backsplash, cabinet lighting, gooseneck faucet and stainless steel basin sink. Large pantry. Laundry room has laundry sink, cabinets, plenty of storage, front load washer and gas Whirlpool dryer. Owners bath has heavy glass frameless shower and five foot oval tub surrounded by upgraded tile. There is ample room for a vanity table or clothes hamper. Extra large walk in closet. Toilets and cabinetry are comfort height. Even secondary bath has upgrades! The finished drop off zone (when entering home from the garage) has storage cubbies and coat hooks to stay tidy. The two car garage has an extended 10 foot x 13 foot area that may be used to house your golf cart, use as storage, workshop, endless possibilities. So many extras including whole house water softener, drywall rounded corners, 8 foot six inch interior doors throughout, double interior glass doors leading into den, sliding glass pocket door leading to lanai, brushed nickel hardware, plantation shutters, 5 1/4 inch interior baseboard, and crown molding. You'll have all the time in the world to enjoy your beautiful new custom built pool & spa as you will have no yard work in Del Webb Bexley. Your HOA fees include the use and maintenance of state-of-the-art amenities, landscaping within the common areas inside of the gates, maintenance of landscape within the homesites, guard gated, and maintenance of all roadways within the gates. You are a short walk to the 19,000 square foot clubhouse that offers residents a fitness center, ball room, multi purpose rooms, bistro and more. Outdoors, you will enjoy pickle ball, tennis courts, resort style zero entry heated pool, spa, community garden, event lawn, amphitheater and "Fido" will even have a dog park to romp around in with his friends! A full time activity director will keep you as busy as you want to be! The builder is currently taking a year to complete new builds due to severe labor & supply shortage issues. (The builder is no longer offering pools as an option when you build a new home). Why wait when you can enjoy your new home AND new pool today!
Location
State FL
County Pasco
Community Del Webb Bexley
Zoning MPUD
Rooms
Other Rooms Den/Library/Office, Great Room, Inside Utility, Storage Rooms
Interior
Interior Features Built-in Features, Ceiling Fans(s), Crown Molding, In Wall Pest System, Kitchen/Family Room Combo, Open Floorplan, Smart Home, Solid Wood Cabinets, Split Bedroom, Stone Counters, Thermostat, Tray Ceiling(s), Walk-In Closet(s), Window Treatments
Heating Central, Electric
Cooling Central Air
Flooring Ceramic Tile
Fireplace false
Appliance Dishwasher, Disposal, Dryer, Gas Water Heater, Ice Maker, Microwave, Range, Range Hood, Refrigerator, Tankless Water Heater, Washer, Water Softener, Wine Refrigerator
Laundry Inside, Laundry Room
Exterior
Exterior Feature Fence, Hurricane Shutters, Sidewalk, Sliding Doors
Garage Driveway, Garage Door Opener, Golf Cart Parking, Oversized
Garage Spaces 2.0
Fence Other
Pool Gunite, Heated, In Ground, Lighting, Salt Water, Screen Enclosure, Tile
Community Features Association Recreation - Owned, Buyer Approval Required, Community Mailbox, Deed Restrictions, Fitness Center, Gated, Golf Carts OK, Pool, Sidewalks, Tennis Courts
Utilities Available Cable Connected, Electricity Connected, Fire Hydrant, Natural Gas Connected, Phone Available, Sewer Connected, Sprinkler Recycled, Street Lights, Underground Utilities, Water Connected
Amenities Available Clubhouse, Fence Restrictions, Security, Vehicle Restrictions
Waterfront false
View Trees/Woods
Roof Type Shingle
Parking Type Driveway, Garage Door Opener, Golf Cart Parking, Oversized
Attached Garage true
Garage true
Private Pool Yes
Building
Lot Description Conservation Area, In County, Level, Sidewalk, Paved, Private
Entry Level One
Foundation Slab
Lot Size Range 0 to less than 1/4
Sewer Public Sewer
Water Public
Architectural Style Florida
Structure Type Block, Stucco
New Construction false
Construction Status Inspections,Other Contract Contingencies
Others
Pets Allowed Breed Restrictions
HOA Fee Include Guard - 24 Hour, Pool, Maintenance Grounds, Management, Private Road, Security
Senior Community Yes
Ownership Fee Simple
Monthly Total Fees $296
Acceptable Financing Cash, Conventional, FHA, VA Loan
Membership Fee Required Required
Listing Terms Cash, Conventional, FHA, VA Loan
Special Listing Condition None
Read Less Info
Want to know what your home might be worth? Contact us for a FREE valuation!

Our team is ready to help you sell your home for the highest possible price ASAP

© 2024 My Florida Regional MLS DBA Stellar MLS. All Rights Reserved.
Bought with RE/MAX ACTION FIRST OF FLORIDA

"My job is to find and attract mastery-based agents to the office, protect the culture, and make sure everyone is happy! "
GET MORE INFORMATION






