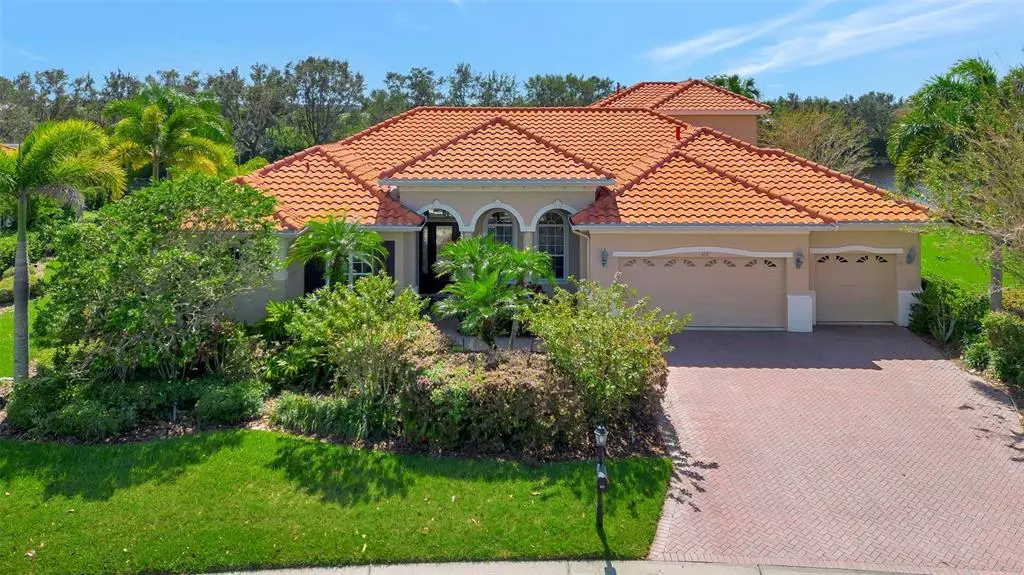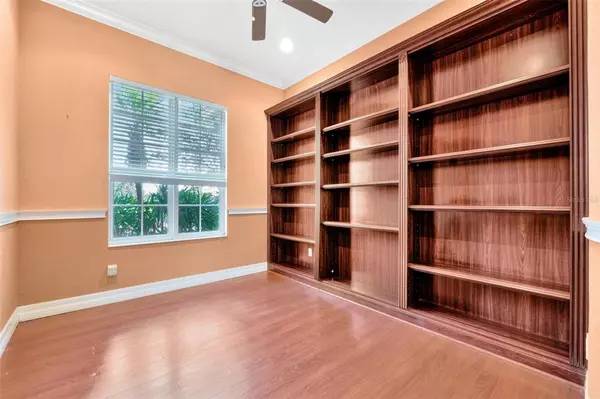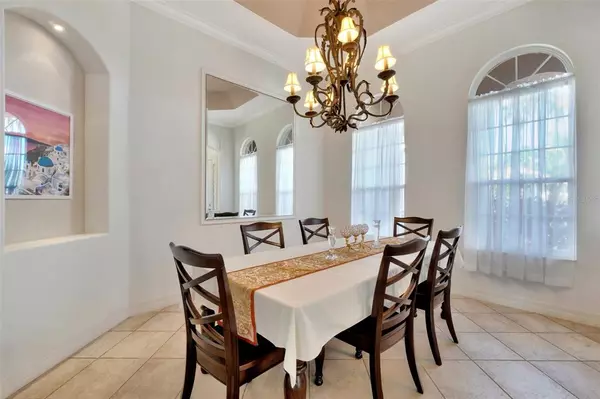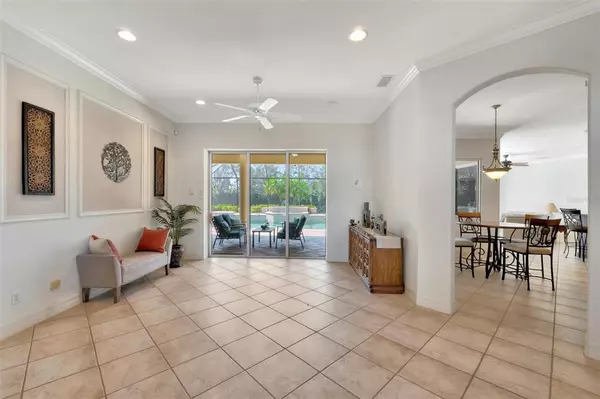$950,000
$1,050,000
9.5%For more information regarding the value of a property, please contact us for a free consultation.
4 Beds
3 Baths
3,467 SqFt
SOLD DATE : 11/28/2022
Key Details
Sold Price $950,000
Property Type Single Family Home
Sub Type Single Family Residence
Listing Status Sold
Purchase Type For Sale
Square Footage 3,467 sqft
Price per Sqft $274
Subdivision Waterlefe Golf & River Club Un7
MLS Listing ID T3403507
Sold Date 11/28/22
Bedrooms 4
Full Baths 3
Construction Status Financing,Inspections
HOA Fees $246/qua
HOA Y/N Yes
Originating Board Stellar MLS
Year Built 2002
Annual Tax Amount $12,223
Lot Size 0.340 Acres
Acres 0.34
Property Description
Your dream home awaits with this beautiful 4-beroom, 3-bathroom, den/office, bonus room 3 car garage. Located in the desirable gated, golf course waterfront Waterlefe community. Enjoy relaxing on your screened cover patio with a fantastic pond view. Sun exposure provides an abundance of natural light as you enter the extra spacious living area with large kitchen eating area an open floor plan. The upgraded gourmet kitchen includes 6 burner gas stove, double oven, solid wood cabinetry, granite countertops, under cabinet lighting, stainless steel appliances and a large island for entertaining. Chefs will also love the walk-in pantry. Oversize masterbedroom features, tray ceiling, fireplace a seating area overlooking the serenity pool, pond area. HIS/HERS walk-in closets with custom closet/organizers. En-suite bathroom with luxurious jacuzzi tub, separate walk-in shower with double vanity and granite countertops and linen closet with plenty of storage. The separate den /office have custom built in's and wood floors. Large game bonus room upstairs features custom-built entertainment center, wine cooler perfect for entertaining. The saltwater swimming pool and spa are heated enjoy nightly sunsets on this peaceful oasis!! The screened lanai has an outdoor kitchen and fireplace that services the lanai and masterbedroom. Other features include surround sound, crown molding throughout the home, security system. The 3-car garage offers both cabinets and extra overhead storage. The home is located appropriately 20 miles inland from Tampa Bay and is in flood Zone X (No Flood Base Elevation). Some additional upgrades include driveway pavers, custom stacking sliding doors, window treatment, tons of extra storage space. The owner's have made many new improvements such as: New lift master garage door opener (2015), new surge protector (2015) new landscape lighting (2015), impact window film on all windows (2015), new pool heater and pump (2021), roof cleaning and paver sealing (2022), pool salt cell replaced (2022). Waterlefe provides a manage 24-hour gate, 24-hour access gym, heated Jr Olympic salter water pool, golf course, boating and a lounge along with a restaurant. Waterlefe marina is a private 59 slip marina that provides easy access to the Manatee River. This community also features The River Club that has elegant dining in its full restaurant for additional socializing and with a tiki bar by the community pool. Enjoy the multiple activities this community offer from water access, golfing, gym, restaurants, playground.... Waterlefe offers a world class 18-hole golf course and driving range. Golf club membership is optional. CDD fee is included in the total tax amount. Cable TV and Internet included in the HOA fees. Some of the furnishings are offered separately. Click on the 360 VIRTUAL TOUR ICON !!
Location
State FL
County Manatee
Community Waterlefe Golf & River Club Un7
Zoning PDR/CH
Rooms
Other Rooms Breakfast Room Separate, Den/Library/Office, Family Room, Formal Dining Room Separate, Formal Living Room Separate, Inside Utility, Media Room
Interior
Interior Features Built-in Features, Ceiling Fans(s), Central Vaccum, Crown Molding, Eat-in Kitchen, High Ceilings, Kitchen/Family Room Combo, Master Bedroom Main Floor, Split Bedroom, Stone Counters, Tray Ceiling(s), Walk-In Closet(s), Window Treatments
Heating Central, Natural Gas, Zoned
Cooling Central Air, Humidity Control, Zoned
Flooring Carpet, Ceramic Tile, Wood
Fireplaces Type Gas, Master Bedroom, Other
Furnishings Unfurnished
Fireplace true
Appliance Bar Fridge, Built-In Oven, Dishwasher, Disposal, Dryer, Exhaust Fan, Gas Water Heater, Microwave, Range, Range Hood, Washer, Wine Refrigerator
Laundry Inside, Laundry Closet, Laundry Room
Exterior
Exterior Feature Irrigation System, Lighting, Outdoor Grill, Outdoor Kitchen, Outdoor Shower, Rain Gutters, Sliding Doors
Parking Features Driveway, Guest
Garage Spaces 3.0
Pool Auto Cleaner, Gunite, Heated, In Ground, Other, Salt Water
Community Features Association Recreation - Owned, Deed Restrictions, Fishing, Fitness Center, Gated, Golf, Irrigation-Reclaimed Water, Park, Pool, Water Access
Utilities Available Cable Connected, Electricity Connected, Fire Hydrant, Sprinkler Recycled, Street Lights, Underground Utilities
Amenities Available Dock, Fitness Center, Gated, Marina, Park, Recreation Facilities, Security, Spa/Hot Tub
View Y/N 1
Water Access 1
Water Access Desc Marina,River
View Water
Roof Type Tile
Porch Covered, Deck, Patio, Porch
Attached Garage true
Garage true
Private Pool Yes
Building
Lot Description In County, Paved
Entry Level Two
Foundation Slab
Lot Size Range 1/4 to less than 1/2
Sewer Public Sewer
Water Public
Architectural Style Custom, Florida, Mediterranean, Traditional
Structure Type Stucco
New Construction false
Construction Status Financing,Inspections
Schools
Elementary Schools Freedom Elementary
Middle Schools Carlos E. Haile Middle
High Schools Braden River High
Others
Pets Allowed Yes
HOA Fee Include Pool, Management, Recreational Facilities, Security
Senior Community No
Ownership Fee Simple
Monthly Total Fees $413
Acceptable Financing Cash, Conventional, FHA, VA Loan
Membership Fee Required Required
Listing Terms Cash, Conventional, FHA, VA Loan
Num of Pet 2
Special Listing Condition None
Read Less Info
Want to know what your home might be worth? Contact us for a FREE valuation!

Our team is ready to help you sell your home for the highest possible price ASAP

© 2025 My Florida Regional MLS DBA Stellar MLS. All Rights Reserved.
Bought with WEST COAST REALTY OF VENICE
"My job is to find and attract mastery-based agents to the office, protect the culture, and make sure everyone is happy! "
GET MORE INFORMATION






