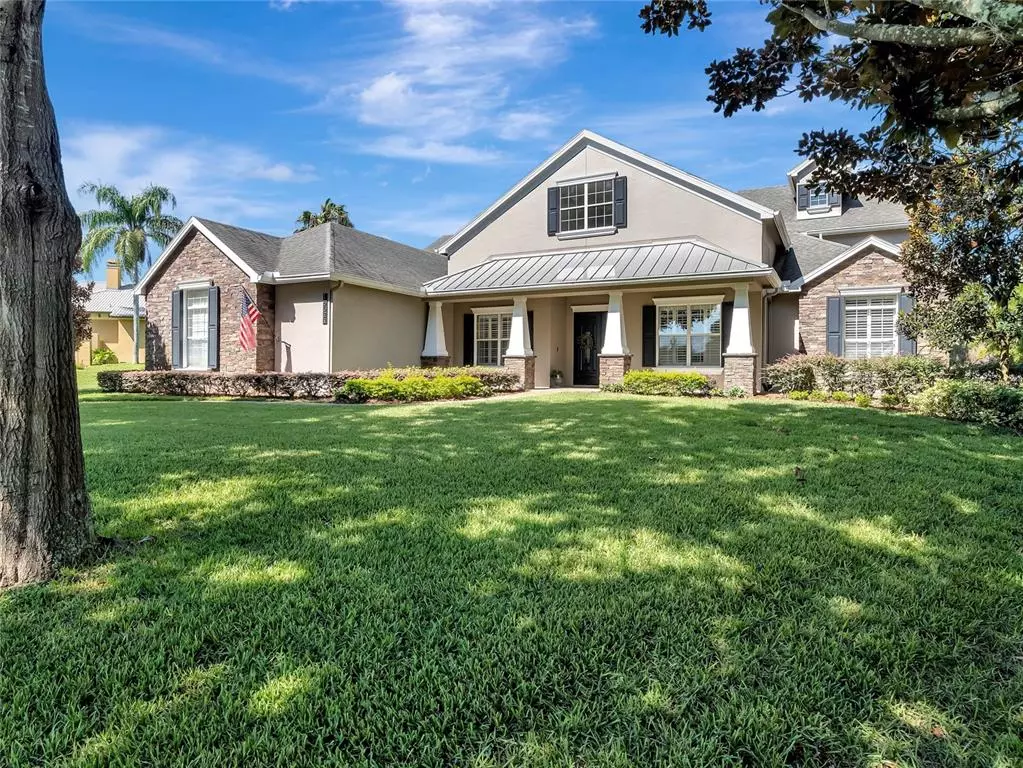$985,000
$1,000,000
1.5%For more information regarding the value of a property, please contact us for a free consultation.
5 Beds
5 Baths
4,102 SqFt
SOLD DATE : 11/18/2022
Key Details
Sold Price $985,000
Property Type Single Family Home
Sub Type Single Family Residence
Listing Status Sold
Purchase Type For Sale
Square Footage 4,102 sqft
Price per Sqft $240
Subdivision Magnolia Bay Sub
MLS Listing ID G5060414
Sold Date 11/18/22
Bedrooms 5
Full Baths 4
Half Baths 1
HOA Fees $116/ann
HOA Y/N Yes
Originating Board Stellar MLS
Year Built 2007
Annual Tax Amount $7,833
Lot Size 0.620 Acres
Acres 0.62
Property Description
Pristine CUSTOM BUILT pool home in the GATED COMMUNITY of Magnolia Bay with PRIVATE COMMUNITY LAKE ACCESS! Complete with all the upgrades, this home is anything but cookie cutter, boasting an oversized lot with .62acres, a 30x60' artificial turf in the backyard perfect for sports or even your very own putting green, a LAKE VIEW and access to John's Lake! Get your checklist out because this home checks all the boxes. Upon entering, you're greeted with exquisite TRAVERTINE flooring, 22' ceilings in the foyer, dramatic 14' ceilings throughout the kitchen and entertaining areas, and coffered ceilings in dining room. Your eyes will travel the length of this gorgeous home to see CROWN MOLDING in every possible space, CUSTOM WOOD TRIM on all the doors, and PLANTATION SHUTTERS throughout. For the chef at heart this gourmet kitchen awaits with GRANITE counter tops and island, a GAS COOKTOP and built in-oven. Adjacent to the kitchen you will find a meticulously designed luxury family room with a wet bar and wine refrigerator, perfect for entertaining. A picturesque view from the living and dining areas of the screened in HEATED POOL, SPA and OUTDOOR KITCHEN. This stunning home features an office/den, 4 bedrooms on main floor and oversized 5th bedroom upstairs with additional wet bar area and balcony with a spectacular view. MASTER BEDROOM SUITE has plenty of room for relaxing with a spa bathroom retreat and 2 custom walk in closets! This community of 40 custom homes has a private boat ramp to JOHN'S LAKE with a covered dock, tennis courts, basketball, and a playground. With amenities like this, and the convenient location to the world renowned Montverde Academy, no wonder families choose this community! Minutes from downtown Clermont and Winter Garden. With easy access to the Florida Turnpike, you are less than 40 minutes from the Orlando International Airport, Disney, and Universal Studios! It doesn't get much better than this... Everything is nearby! Watch the drone/interior video and make your appointment today!
Location
State FL
County Lake
Community Magnolia Bay Sub
Zoning R-2
Rooms
Other Rooms Attic
Interior
Interior Features Cathedral Ceiling(s), Ceiling Fans(s), Coffered Ceiling(s), Crown Molding, Dry Bar, Eat-in Kitchen, High Ceilings, Master Bedroom Main Floor, Open Floorplan, Split Bedroom, Vaulted Ceiling(s), Walk-In Closet(s), Wet Bar, Window Treatments
Heating Central
Cooling Central Air
Flooring Carpet, Ceramic Tile, Travertine
Fireplaces Type Gas
Furnishings Negotiable
Fireplace true
Appliance Bar Fridge, Built-In Oven, Convection Oven, Cooktop, Dishwasher, Disposal, Dryer, Gas Water Heater, Microwave, Range Hood, Refrigerator, Washer, Water Softener, Wine Refrigerator
Laundry Inside, Laundry Room
Exterior
Exterior Feature Balcony, French Doors, Irrigation System, Lighting, Outdoor Grill, Outdoor Kitchen, Rain Gutters, Storage
Parking Features Driveway, Garage Door Opener, Garage Faces Side, Parking Pad
Garage Spaces 3.0
Pool Deck, Heated, In Ground, Screen Enclosure
Community Features Boat Ramp, Deed Restrictions, Fishing, Gated, Playground, Tennis Courts, Water Access
Utilities Available BB/HS Internet Available, Cable Available, Propane, Street Lights
Amenities Available Basketball Court, Dock, Fence Restrictions, Gated, Playground, Private Boat Ramp, Tennis Court(s)
View Y/N 1
Water Access 1
Water Access Desc Lake,Lake - Chain of Lakes
View Pool
Roof Type Metal, Shingle
Porch Covered, Deck, Enclosed, Patio, Screened
Attached Garage true
Garage true
Private Pool Yes
Building
Lot Description Cul-De-Sac, In County, Oversized Lot, Paved
Entry Level Two
Foundation Slab
Lot Size Range 1/2 to less than 1
Sewer Septic Tank
Water Well
Architectural Style Traditional
Structure Type Block, Stucco
New Construction false
Schools
Elementary Schools Grassy Lake Elementary
Middle Schools Windy Hill Middle
High Schools East Ridge High
Others
Pets Allowed No
HOA Fee Include Private Road, Recreational Facilities, Water
Senior Community No
Ownership Fee Simple
Monthly Total Fees $116
Acceptable Financing Cash, Conventional, VA Loan
Membership Fee Required Required
Listing Terms Cash, Conventional, VA Loan
Special Listing Condition None
Read Less Info
Want to know what your home might be worth? Contact us for a FREE valuation!

Our team is ready to help you sell your home for the highest possible price ASAP

© 2025 My Florida Regional MLS DBA Stellar MLS. All Rights Reserved.
Bought with RE/MAX LEGACY
"My job is to find and attract mastery-based agents to the office, protect the culture, and make sure everyone is happy! "
GET MORE INFORMATION






