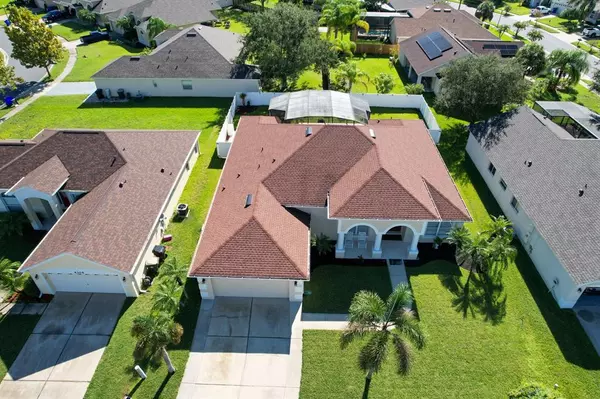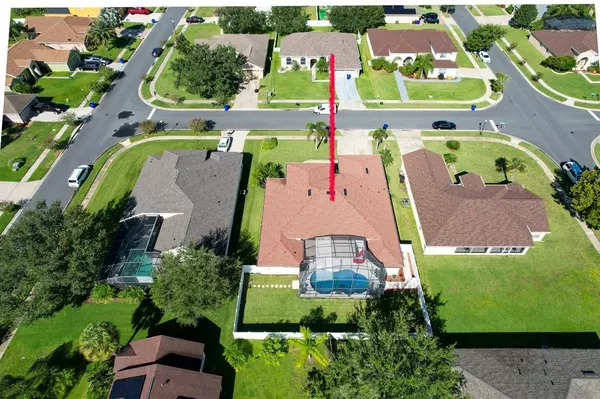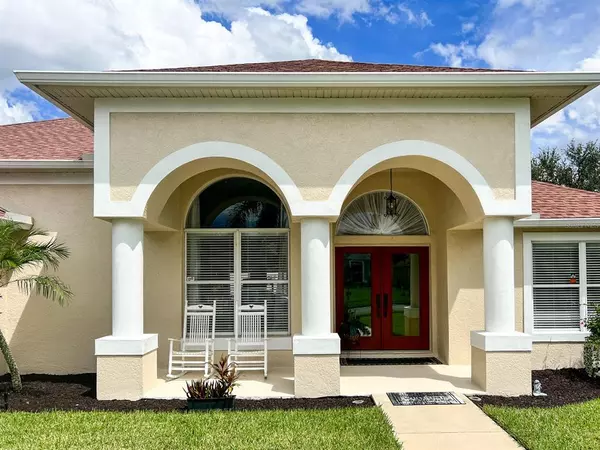$485,000
$495,000
2.0%For more information regarding the value of a property, please contact us for a free consultation.
3 Beds
2 Baths
2,409 SqFt
SOLD DATE : 11/16/2022
Key Details
Sold Price $485,000
Property Type Single Family Home
Sub Type Single Family Residence
Listing Status Sold
Purchase Type For Sale
Square Footage 2,409 sqft
Price per Sqft $201
Subdivision Indian Lakes
MLS Listing ID S5074161
Sold Date 11/16/22
Bedrooms 3
Full Baths 2
Construction Status Inspections
HOA Fees $60/ann
HOA Y/N Yes
Originating Board Stellar MLS
Year Built 2003
Annual Tax Amount $3,464
Lot Size 9,583 Sqft
Acres 0.22
Lot Dimensions 76x125
Property Description
ABSOLUTELY BEAUTIFUL, "Key Largo IV" Model with plenty of upgrades! This 3 BEDROOM, 2 FULL BATH HOME features 2,409 square feet of living area with 3,397 total square feet under roof. The spacious open floor plan features a welcoming entrance foyer, formal dining room, formal living room (Currently being used as an office/den/library), large great/family room, bonus/craft room (has a closet and could be a potential 4th bedroom), 2 more bedrooms and a full bathroom on the right side of the split plan. Pool access door at bathroom number 2. The great room has sliders to the covered back patio and sparkling swimming pool. The gourmet kitchen has Corian Counter Tops, walk in pantry, can ceiling lighting and open to dinette eating space. The hall leading to the kitchen has a large storage closet, a coat/broom closet is near the garage and the inside laundry has another closet with counter top folding center and 2 sets of cabinets over the washer and dryer. WOW...lots of storage in this home! Now for the Master Suite! You will walk in and have to hold your jaw from dropping in this 23X17 oversized Master Suite. The recessed tray ceiling with fan is gorgeous, the sitting room is one of those simultaneously spacious ... yet cozy retreats ... where after a long day, one can appreciate some relaxation in a private sanctuary. The Master Suite has sliders to the back patio lanai and pool area. The Master En Suite Bathroom features a Garden Soaking Tub, Large separate shower, private water closet, linen closet, walk-in closet, and dual vanity. This home really is so inviting with high ceilings, ceiling fans throughout, open floor concept and 3 backyard patio pool access doors. Lets talk about the back yard paradise ... the covered Porch/Lanai has newer upgraded ceiling fans, a newer (remote control) sun protection canvas shade awning, the pool has been resurfaced and has a salt water chlorination system, decorative fountain and is HEATED! Some important details that make this home a fantastic value is that the Roof was just replaced in 2020, The Air Conditioning Unit is only 4 years old, the home has new carpet, the Hot Water Heating Tank in new, The rain gutters and downspouts are new, the home's exterior was just repainted in 2021, new pool pump motor, Fully Fenced back yard (vinyl fence with Solar Lights), the driveway has been widened on each side for plenty of extra vehicle space, front yard side walk and front yard covered entrance porch. So many awesome things about this home! The Community of Indian Lakes features sparkling lakes, community pool, playgrounds, Tennis Court, community dock and very close proximity to the Saint Cloud golf course. You can enjoy small town living in Saint Cloud with area attractions like Walt Disney World, SeaWorld, Universal Studios, and Florida's pristine beaches with crystal waters and rolling surf less than an hour away! Call today for a preview of this beautiful home! Room Feature: Linen Closet In Bath (Primary Bathroom).
Location
State FL
County Osceola
Community Indian Lakes
Zoning SR1B
Rooms
Other Rooms Attic, Breakfast Room Separate, Den/Library/Office, Family Room, Formal Dining Room Separate, Formal Living Room Separate, Inside Utility, Storage Rooms
Interior
Interior Features Ceiling Fans(s), High Ceilings, Kitchen/Family Room Combo, Primary Bedroom Main Floor, Open Floorplan, Solid Surface Counters, Solid Wood Cabinets, Split Bedroom, Thermostat, Tray Ceiling(s), Walk-In Closet(s), Window Treatments
Heating Central, Electric, Heat Pump
Cooling Central Air
Flooring Carpet, Ceramic Tile
Fireplace false
Appliance Dishwasher, Disposal, Dryer, Electric Water Heater, Exhaust Fan, Microwave, Range, Range Hood, Refrigerator, Washer
Laundry Inside, Laundry Room
Exterior
Exterior Feature Irrigation System, Rain Gutters, Sidewalk, Sliding Doors
Parking Features Driveway, Garage Door Opener, Ground Level, On Street, Oversized
Garage Spaces 2.0
Fence Fenced, Vinyl
Pool Gunite, Heated, In Ground, Pool Sweep, Salt Water, Screen Enclosure
Community Features Association Recreation - Owned, Deed Restrictions, Playground, Pool, Sidewalks, Tennis Courts
Utilities Available BB/HS Internet Available, Cable Available, Cable Connected, Electricity Connected, Public, Sprinkler Recycled, Street Lights, Underground Utilities
Amenities Available Playground, Pool, Tennis Court(s)
Roof Type Shingle
Porch Covered, Deck, Enclosed, Front Porch, Rear Porch, Screened
Attached Garage true
Garage true
Private Pool Yes
Building
Lot Description City Limits, Level, Sidewalk, Paved
Entry Level One
Foundation Slab
Lot Size Range 0 to less than 1/4
Sewer Public Sewer
Water Public
Architectural Style Contemporary
Structure Type Block,Stucco
New Construction false
Construction Status Inspections
Others
Pets Allowed Yes
HOA Fee Include Pool,Recreational Facilities
Senior Community No
Ownership Fee Simple
Monthly Total Fees $60
Acceptable Financing Cash, Conventional, FHA, VA Loan
Membership Fee Required Required
Listing Terms Cash, Conventional, FHA, VA Loan
Special Listing Condition None
Read Less Info
Want to know what your home might be worth? Contact us for a FREE valuation!

Our team is ready to help you sell your home for the highest possible price ASAP

© 2025 My Florida Regional MLS DBA Stellar MLS. All Rights Reserved.
Bought with ROBERT SLACK LLC
"My job is to find and attract mastery-based agents to the office, protect the culture, and make sure everyone is happy! "
GET MORE INFORMATION






