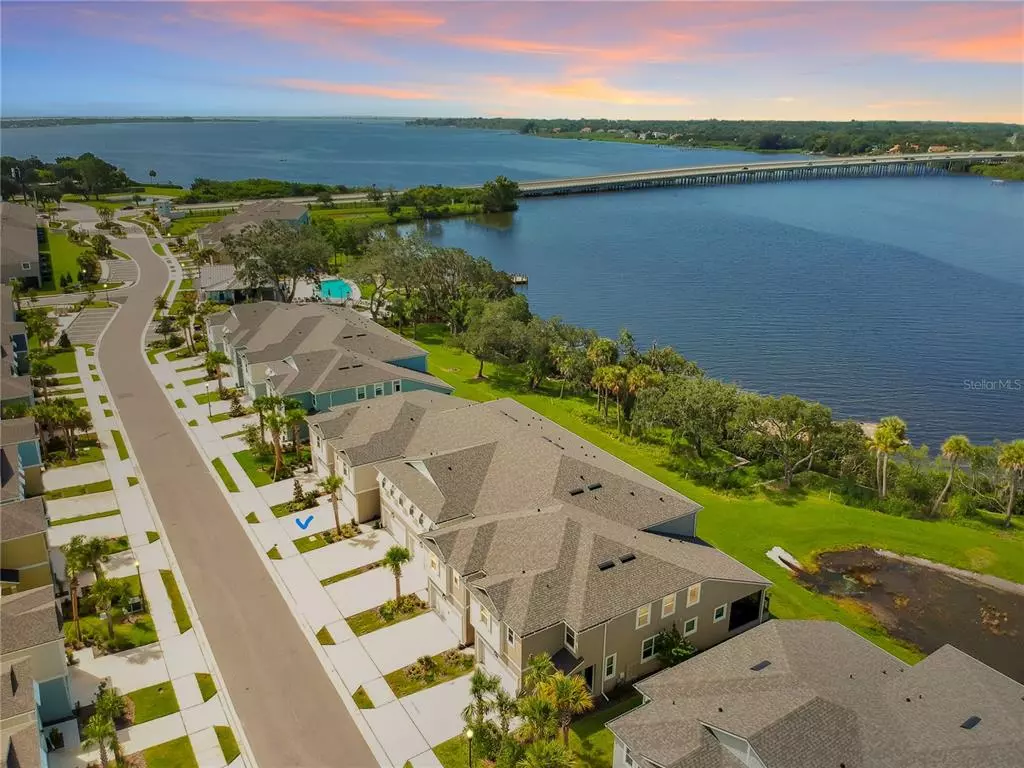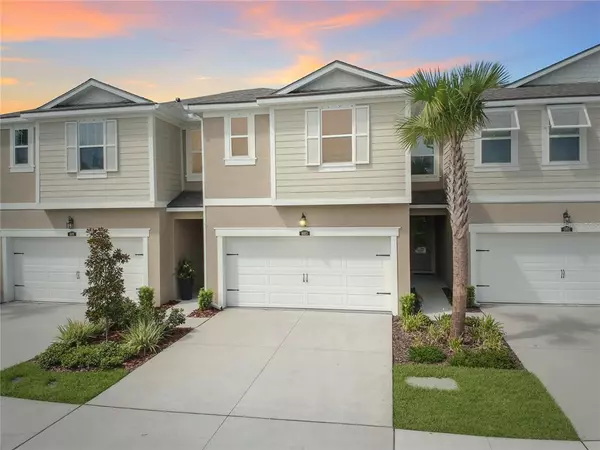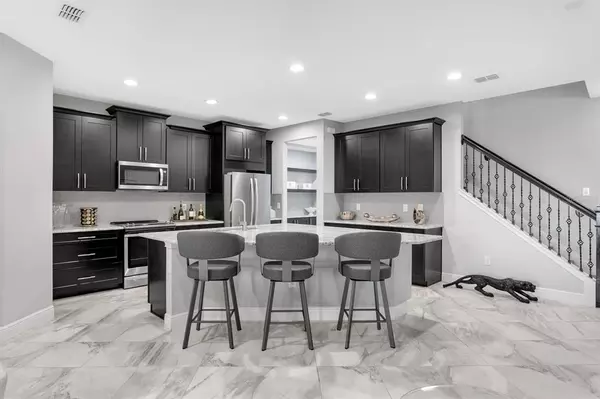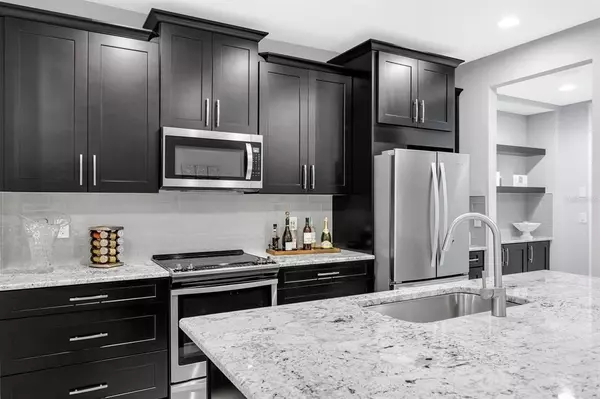$709,500
$719,000
1.3%For more information regarding the value of a property, please contact us for a free consultation.
4 Beds
3 Baths
2,587 SqFt
SOLD DATE : 11/14/2022
Key Details
Sold Price $709,500
Property Type Townhouse
Sub Type Townhouse
Listing Status Sold
Purchase Type For Sale
Square Footage 2,587 sqft
Price per Sqft $274
Subdivision Bayside Terrace
MLS Listing ID U8174991
Sold Date 11/14/22
Bedrooms 4
Full Baths 3
HOA Fees $391/mo
HOA Y/N Yes
Originating Board Stellar MLS
Year Built 2019
Annual Tax Amount $6,080
Lot Size 2,178 Sqft
Acres 0.05
Property Description
WATERFRONT home in the gated community of Bayside Terrace! This one has everything! Amazing water views from your living room, owner's suite, guest room and lanai. Engineered hardwood flooring, upgraded porcelain tiles and iron stair railing are just some of the many upgrades in this home. The kitchen has an oversized breakfast bar, tile backsplash, and upgraded stainless steel appliances. The guest suite is located on the first floor and includes a full bath. You'll find the owner's suite upstairs and it includes an owner's bath with dual vanities, a soaking tub, RAIN SHOWER for extra luxury. CUSTOM built-in CLOSET in master suite and walk-in closets in the two guest bedrooms upstairs. Large loft and game room have hardwood floors and surround SOUND SYSTEM. The entire home was upgraded with custom paint, roman shades and designer fans. Access to Bayside Terrace infinity pool, fitness center, dock with kayak launch, firepit area, fishing pier and other outside amenities just steps away. Bayside Terrace community is centrally located with close drives to airport, trendy restaurants, great shopping and Florida's best beaches. Luxury resort living with the exterior maintained by HOA. Live your best life enjoying all that Bayside Terrace has to offer!
Location
State FL
County Pinellas
Community Bayside Terrace
Zoning PUD
Rooms
Other Rooms Inside Utility, Loft, Storage Rooms
Interior
Interior Features Ceiling Fans(s), Eat-in Kitchen, High Ceilings, Living Room/Dining Room Combo, Open Floorplan, Split Bedroom, Stone Counters, Thermostat, Tray Ceiling(s), Walk-In Closet(s), Window Treatments
Heating Central, Electric, Heat Pump
Cooling Central Air
Flooring Hardwood, Tile
Furnishings Unfurnished
Fireplace false
Appliance Cooktop, Dishwasher, Disposal, Electric Water Heater, Microwave, Refrigerator
Laundry Inside, Laundry Room, Upper Level
Exterior
Exterior Feature Irrigation System, Lighting
Parking Features Garage Door Opener, Ground Level
Garage Spaces 2.0
Pool Gunite, In Ground, Outside Bath Access
Community Features Association Recreation - Owned, Deed Restrictions, Gated, Pool, Water Access, Waterfront
Utilities Available BB/HS Internet Available, Cable Connected, Electricity Connected, Public, Sewer Connected, Street Lights, Underground Utilities, Water Connected
Amenities Available Fitness Center, Gated, Pool
Waterfront Description Bay/Harbor
View Y/N 1
Water Access 1
Water Access Desc Bay/Harbor,Limited Access
View Trees/Woods, Water
Roof Type Shingle
Porch Covered, Rear Porch, Screened
Attached Garage true
Garage true
Private Pool No
Building
Lot Description FloodZone, Near Public Transit, Sidewalk, Paved, Private
Story 2
Entry Level Two
Foundation Slab
Lot Size Range 0 to less than 1/4
Builder Name Mattamy Homes
Sewer Public Sewer
Water Public
Architectural Style Contemporary
Structure Type Block, Concrete, Stucco, Vinyl Siding
New Construction false
Schools
Elementary Schools Oldsmar Elementary-Pn
Middle Schools Carwise Middle-Pn
High Schools East Lake High-Pn
Others
Pets Allowed Yes
HOA Fee Include Pool, Insurance, Maintenance Structure, Maintenance Grounds, Management, Pest Control, Pool, Private Road, Recreational Facilities, Sewer, Water
Senior Community No
Ownership Fee Simple
Monthly Total Fees $391
Acceptable Financing Cash, Conventional, VA Loan
Membership Fee Required Required
Listing Terms Cash, Conventional, VA Loan
Special Listing Condition None
Read Less Info
Want to know what your home might be worth? Contact us for a FREE valuation!

Our team is ready to help you sell your home for the highest possible price ASAP

© 2025 My Florida Regional MLS DBA Stellar MLS. All Rights Reserved.
Bought with BLAKE REAL ESTATE INC
"My job is to find and attract mastery-based agents to the office, protect the culture, and make sure everyone is happy! "
GET MORE INFORMATION






