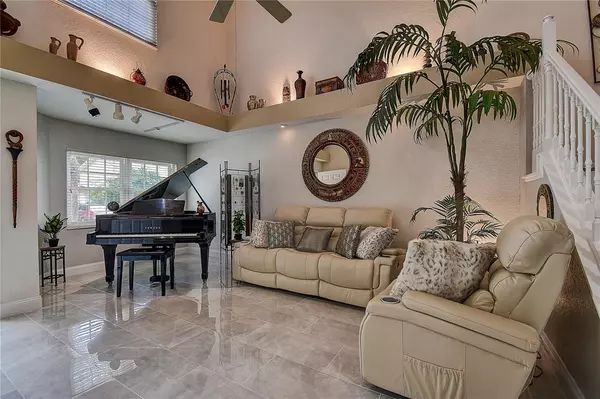$435,000
$450,000
3.3%For more information regarding the value of a property, please contact us for a free consultation.
3 Beds
2 Baths
1,593 SqFt
SOLD DATE : 11/15/2022
Key Details
Sold Price $435,000
Property Type Townhouse
Sub Type Townhouse
Listing Status Sold
Purchase Type For Sale
Square Footage 1,593 sqft
Price per Sqft $273
Subdivision Village At Antigua
MLS Listing ID U8168193
Sold Date 11/15/22
Bedrooms 3
Full Baths 2
Construction Status No Contingency
HOA Fees $300/mo
HOA Y/N Yes
Originating Board Stellar MLS
Year Built 1996
Annual Tax Amount $1,706
Lot Size 1,742 Sqft
Acres 0.04
Property Description
Fantastic 2 Story Townhome in A Serene, Pet Friendly Neighborhood, Just 14 min from Indian Rocks Beach and 19 min From the Sugar Sands of Clearwater Beach is On The Market! This Meticulously Cared For, Completely Updated 3 Bedroom, 2 Bath, Loft Style Bonus Room, 1 Car Garage, Move in Ready, Beauty Will Capture Your Heart As Soon As You Walk in the Door. Brand New Gorgeous Marble Tile Engulfs the Main Living Area and Lanai. Hardwood in The DOWNSTAIRS MASTER Surrounds the Tile and Walks You Up the Stairs to Bedroom 2 and 3 and the Large Bonus Room That Overlooks the Living Room. For the MUSIC FANATIC in your Family, Bedroom 3 has (and can be removed) Sound Proofing. Go Ahead Play those Drums While the Rest of the Family Watches TV! CUSTOM Solid wood Cabinets in the Kitchen, and Baths Adds Style and Class To Everyday Living. The ROOF Is 2017, WATER HEATER is 2020 and AC is 2018. All That is Missing From this Home is You. WELCOME!
Location
State FL
County Pinellas
Community Village At Antigua
Zoning PUD0113
Rooms
Other Rooms Bonus Room, Den/Library/Office
Interior
Interior Features Ceiling Fans(s), Eat-in Kitchen, Master Bedroom Main Floor, Solid Wood Cabinets, Split Bedroom, Stone Counters, Vaulted Ceiling(s)
Heating Central
Cooling Central Air
Flooring Carpet, Marble, Wood
Furnishings Unfurnished
Fireplace false
Appliance Dishwasher, Disposal, Electric Water Heater, Ice Maker, Microwave, Range, Refrigerator
Laundry In Garage
Exterior
Exterior Feature French Doors, Irrigation System, Rain Gutters
Garage Driveway, Garage Door Opener, Ground Level, Off Street
Garage Spaces 1.0
Pool Gunite
Community Features Buyer Approval Required, Irrigation-Reclaimed Water, Pool
Utilities Available Cable Connected, Electricity Connected, Public, Sewer Connected, Water Connected
Waterfront false
View Y/N 1
View Water
Roof Type Shingle
Parking Type Driveway, Garage Door Opener, Ground Level, Off Street
Attached Garage true
Garage true
Private Pool No
Building
Lot Description Near Golf Course, Near Public Transit, Paved, Unincorporated
Story 2
Entry Level Two
Foundation Slab
Lot Size Range 0 to less than 1/4
Sewer Public Sewer
Water Public
Structure Type Block, Wood Frame
New Construction false
Construction Status No Contingency
Schools
Elementary Schools Starkey Elementary-Pn
Middle Schools Osceola Middle-Pn
High Schools Dixie Hollins High-Pn
Others
Pets Allowed Number Limit, Yes
HOA Fee Include Cable TV, Escrow Reserves Fund, Internet, Maintenance Structure, Maintenance, Pest Control, Sewer, Trash, Water
Senior Community No
Pet Size Small (16-35 Lbs.)
Ownership Fee Simple
Monthly Total Fees $300
Acceptable Financing Cash, Conventional, FHA, VA Loan
Membership Fee Required Required
Listing Terms Cash, Conventional, FHA, VA Loan
Num of Pet 2
Special Listing Condition None
Read Less Info
Want to know what your home might be worth? Contact us for a FREE valuation!

Our team is ready to help you sell your home for the highest possible price ASAP

© 2024 My Florida Regional MLS DBA Stellar MLS. All Rights Reserved.
Bought with KELLER WILLIAMS TAMPA PROP.

"My job is to find and attract mastery-based agents to the office, protect the culture, and make sure everyone is happy! "
GET MORE INFORMATION






