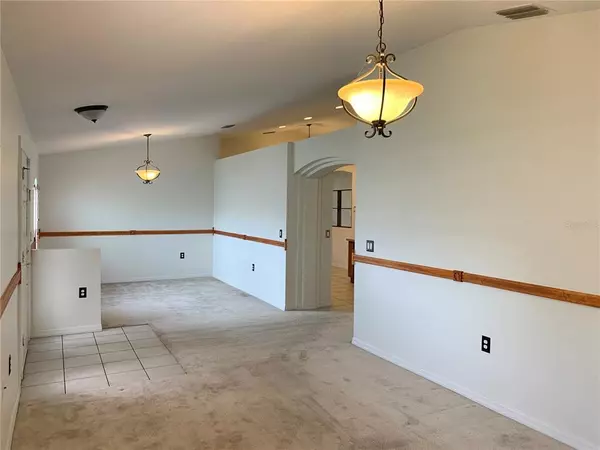$292,000
$300,000
2.7%For more information regarding the value of a property, please contact us for a free consultation.
3 Beds
2 Baths
2,000 SqFt
SOLD DATE : 10/25/2022
Key Details
Sold Price $292,000
Property Type Single Family Home
Sub Type Single Family Residence
Listing Status Sold
Purchase Type For Sale
Square Footage 2,000 sqft
Price per Sqft $146
Subdivision Raven Glen Un 02
MLS Listing ID OM643171
Sold Date 10/25/22
Bedrooms 3
Full Baths 2
Construction Status Appraisal,Financing
HOA Y/N No
Originating Board Stellar MLS
Year Built 2007
Annual Tax Amount $3,131
Lot Size 9,583 Sqft
Acres 0.22
Property Description
Spacious home in the desirable neighborhood of Raven Glen. Home features 2,000 square feet of living space with a 2 car garage, 3 bedrooms, 2 full bathrooms, open floor plan with vaulted ceilings, indoor laundry, screened in back porch and a private fenced in back yard. Quiet neighborhood is positioned perfectly, nestled away from the hustle and bustle but still close to everything - shopping, restaurants, and medical. Also in the sweet spot of Central Florida - only an hour from Gainesville and an hour and a half to Orlando, Tampa and Daytona.
Location
State FL
County Marion
Community Raven Glen Un 02
Zoning R1A
Interior
Interior Features Ceiling Fans(s), Eat-in Kitchen, In Wall Pest System, Kitchen/Family Room Combo, Master Bedroom Main Floor, Open Floorplan, Split Bedroom, Thermostat, Vaulted Ceiling(s), Walk-In Closet(s)
Heating Central, Electric, Heat Pump
Cooling Central Air
Flooring Carpet, Ceramic Tile
Fireplace false
Appliance Dishwasher, Microwave, Range, Refrigerator
Laundry Inside, Laundry Room
Exterior
Exterior Feature Fence, Sliding Doors
Garage Spaces 2.0
Fence Board, Wood
Community Features Deed Restrictions, Golf Carts OK, Sidewalks
Utilities Available Cable Available, Electricity Connected, Underground Utilities, Water Connected
Roof Type Shingle
Porch Rear Porch, Screened
Attached Garage true
Garage true
Private Pool No
Building
Entry Level One
Foundation Slab
Lot Size Range 0 to less than 1/4
Builder Name Holiday Builders
Sewer Public Sewer
Water Public
Structure Type Block, Stucco
New Construction false
Construction Status Appraisal,Financing
Others
Senior Community No
Ownership Fee Simple
Acceptable Financing Cash, Conventional
Listing Terms Cash, Conventional
Special Listing Condition None
Read Less Info
Want to know what your home might be worth? Contact us for a FREE valuation!

Our team is ready to help you sell your home for the highest possible price ASAP

© 2025 My Florida Regional MLS DBA Stellar MLS. All Rights Reserved.
Bought with STELLAR NON-MEMBER OFFICE
"My job is to find and attract mastery-based agents to the office, protect the culture, and make sure everyone is happy! "
GET MORE INFORMATION






