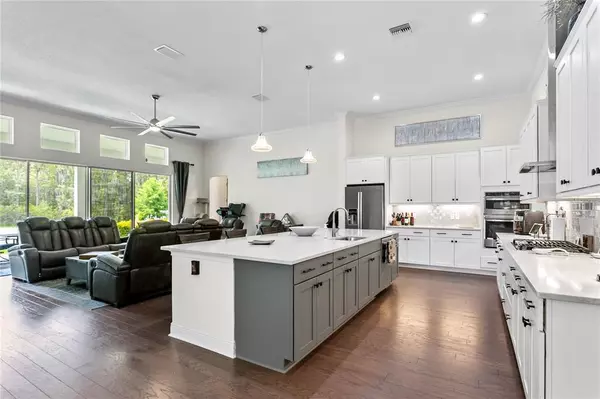$685,000
$695,000
1.4%For more information regarding the value of a property, please contact us for a free consultation.
4 Beds
3 Baths
2,565 SqFt
SOLD DATE : 10/25/2022
Key Details
Sold Price $685,000
Property Type Single Family Home
Sub Type Single Family Residence
Listing Status Sold
Purchase Type For Sale
Square Footage 2,565 sqft
Price per Sqft $267
Subdivision Asturia Ph 2A & 2B
MLS Listing ID T3396667
Sold Date 10/25/22
Bedrooms 4
Full Baths 3
HOA Fees $6/ann
HOA Y/N Yes
Originating Board Stellar MLS
Year Built 2019
Annual Tax Amount $5,086
Lot Size 7,840 Sqft
Acres 0.18
Property Description
PRICED TO SELL! No Need to Wait for New Construction. Welcome to Asturia, one of the area's finest and most sought after communities. This stunning Costa Mesa model from ICI is nestled in the back near the Conservation area and community Parks. This 4 bedroom, 3 bath, 3 car garage featurs a Double Split Plan and 12 ft. Volume Ceilings Throughout. The Massive Kitchen Island connects the gourmet kitchen to an Expansive and open Family Room leading to an extra large lanai with fantastic views of the wooded conservation area just beyond the fenced in yard. Too many other features to list but some of the more prominent ones include: Tray celings, upgraded cabinets, natural gas range, Quartz countertops, soft closure drawers, double paned windows, 3 car tandem garage with 8 ft. high opening, hardwood flooring, reclaimed water. The extra large lanai also has cutouts for an outdoor kitchen. This former model home features lots of natural light throughout and contains Many of the design center upgrades and options that you would have to pay dearly for now. This home is also very energy efficient with an average electric bill of approx. $65/mo. Asturia is a Master Planned community with a large recreation center, dog parks, walking trails, fitness center, Olympic sized Resort style swimming pool, and playgrounds. Not far from Tampa, St. Petersburg, the beaches, shopping and terrific schools, this home as it all.
Location
State FL
County Pasco
Community Asturia Ph 2A & 2B
Zoning MPUD
Interior
Interior Features Eat-in Kitchen, In Wall Pest System, Kitchen/Family Room Combo, Master Bedroom Main Floor, Open Floorplan, Split Bedroom, Stone Counters, Vaulted Ceiling(s), Walk-In Closet(s)
Heating Central
Cooling Central Air
Flooring Carpet, Tile, Wood
Fireplace false
Appliance Dryer, Range
Exterior
Exterior Feature Fence, Irrigation System
Garage Spaces 3.0
Fence Vinyl
Utilities Available Electricity Connected, Fiber Optics, Natural Gas Connected, Sprinkler Recycled
Waterfront false
View Park/Greenbelt, Trees/Woods
Roof Type Shingle
Attached Garage true
Garage true
Private Pool No
Building
Lot Description Conservation Area, Cul-De-Sac
Entry Level One
Foundation Slab
Lot Size Range 0 to less than 1/4
Builder Name ICI
Sewer Public Sewer
Water Public
Structure Type Block, Stucco
New Construction false
Others
Pets Allowed Yes
Senior Community No
Ownership Fee Simple
Monthly Total Fees $6
Acceptable Financing Cash, Conventional, FHA, VA Loan
Membership Fee Required Required
Listing Terms Cash, Conventional, FHA, VA Loan
Special Listing Condition None
Read Less Info
Want to know what your home might be worth? Contact us for a FREE valuation!

Our team is ready to help you sell your home for the highest possible price ASAP

© 2024 My Florida Regional MLS DBA Stellar MLS. All Rights Reserved.
Bought with KELLER WILLIAMS SOUTH TAMPA

"My job is to find and attract mastery-based agents to the office, protect the culture, and make sure everyone is happy! "
GET MORE INFORMATION






