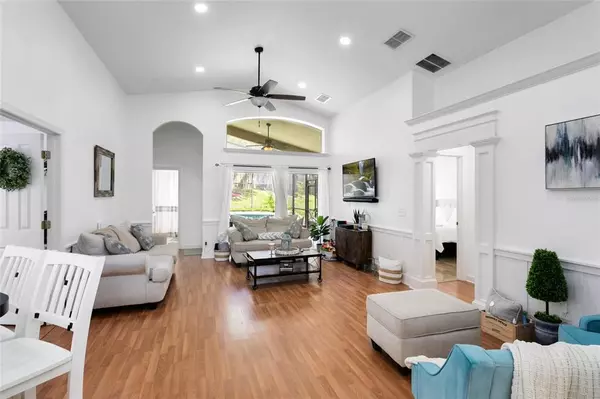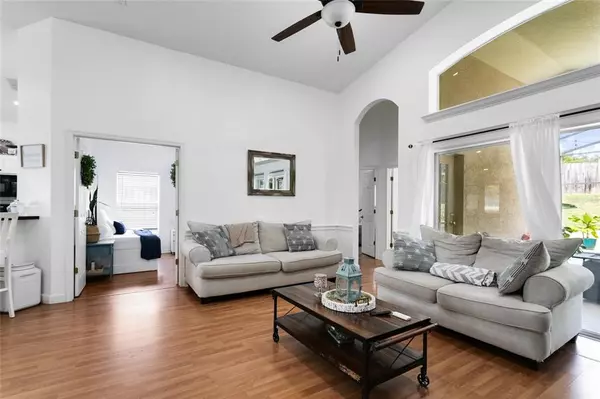$399,900
$399,900
For more information regarding the value of a property, please contact us for a free consultation.
3 Beds
2 Baths
1,467 SqFt
SOLD DATE : 10/14/2022
Key Details
Sold Price $399,900
Property Type Single Family Home
Sub Type Single Family Residence
Listing Status Sold
Purchase Type For Sale
Square Footage 1,467 sqft
Price per Sqft $272
Subdivision Wekiva Club Ph 02 48 88
MLS Listing ID O6053836
Sold Date 10/14/22
Bedrooms 3
Full Baths 2
Construction Status Appraisal,Financing,Inspections
HOA Fees $50/ann
HOA Y/N Yes
Originating Board Stellar MLS
Year Built 2003
Annual Tax Amount $3,196
Lot Size 7,405 Sqft
Acres 0.17
Property Description
Showcasing fabulous curb appeal, this beautifully maintained Apopka POOL HOME has it all! A grand double door entry welcomes you inside the spacious OPEN FLOOR PLAN. Soaring vaulted ceilings and tons of natural light greet you with a light and airy ambiance. This layout is IDEAL for relaxing and enjoying a peaceful day or having family and friends over for all types of celebrations. The focal point of this AMAZING living space is the SPECTACULAR pool view! Leave the sliders open and enjoy indoor/outdoor living at its finest. Your beautiful eat-in kitchen boasts ample cabinet and counter space and a closet pantry for storage. A breakfast bar provides you with an additional seating space, one that you'll be needing for all the visitors stopping by to see your new home! The vaulted ceilings carry over into your relaxing master bedroom where you'll enjoy private pool access and a walk-in closet. The master bath exudes a spa like vibe featuring dual sinks, a LUXURIOUS garden tub and a walk-in shower. A split bedroom floor plan ensures privacy for all; you'll find your two additional bedrooms and full bath on the opposite side of the living room. The full bath features a tub/shower combo. One of the guest bedrooms is currently being utilized as the perfect home office! A large laundry room includes new cabinets and lighting. The current owners have added recessed lighting throughout; combine this with the unique architectural cutouts and trim work and you'll find a modern, welcoming style. A large, covered lanai presides over the SPARKLING screened in pool; jump in and cool off on those warm Florida days, enjoy a swim after work or just kick back and take in the tranquil views. Just off the screened enclosure is a large, paver patio space…. the perfect home for your grill! The backyard boasts newer sod, the A/C is approximately four years old, and the roof is only two years old. If you're looking for space both inside and out, this wonderful property is checks off both boxes! Move-in ready and waiting for you to call HOME!
Location
State FL
County Orange
Community Wekiva Club Ph 02 48 88
Zoning R-1
Interior
Interior Features Ceiling Fans(s), Eat-in Kitchen, Open Floorplan, Vaulted Ceiling(s)
Heating Central, Electric
Cooling Central Air
Flooring Laminate, Tile
Fireplace false
Appliance Dishwasher, Microwave, Range, Refrigerator
Laundry Laundry Room
Exterior
Exterior Feature Lighting, Sidewalk, Sliding Doors
Garage Spaces 2.0
Fence Fenced, Wood
Pool In Ground, Screen Enclosure
Community Features Deed Restrictions, Playground, Sidewalks
Utilities Available BB/HS Internet Available, Cable Available, Electricity Connected
Roof Type Shingle
Attached Garage true
Garage true
Private Pool Yes
Building
Story 1
Entry Level One
Foundation Slab
Lot Size Range 0 to less than 1/4
Sewer Public Sewer
Water Public
Structure Type Block, Stucco
New Construction false
Construction Status Appraisal,Financing,Inspections
Schools
Elementary Schools Clay Springs Elem
Middle Schools Piedmont Lakes Middle
High Schools Wekiva High
Others
Pets Allowed Yes
Senior Community No
Ownership Fee Simple
Monthly Total Fees $50
Acceptable Financing Cash, Conventional, FHA, VA Loan
Membership Fee Required Required
Listing Terms Cash, Conventional, FHA, VA Loan
Num of Pet 3
Special Listing Condition None
Read Less Info
Want to know what your home might be worth? Contact us for a FREE valuation!

Our team is ready to help you sell your home for the highest possible price ASAP

© 2025 My Florida Regional MLS DBA Stellar MLS. All Rights Reserved.
Bought with EXP REALTY LLC
"My job is to find and attract mastery-based agents to the office, protect the culture, and make sure everyone is happy! "
GET MORE INFORMATION






