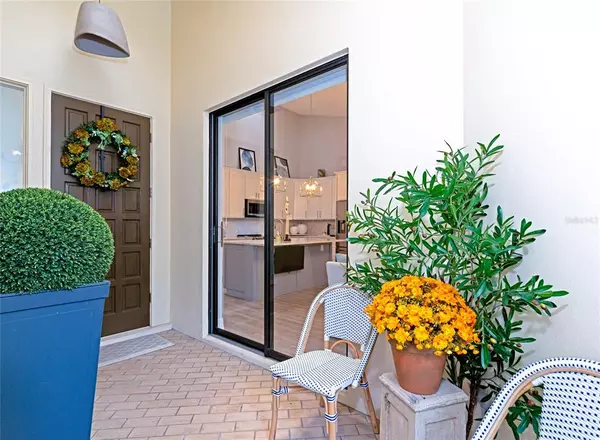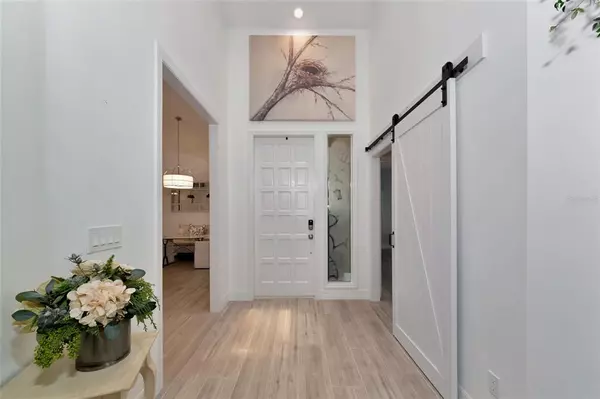$595,000
$580,000
2.6%For more information regarding the value of a property, please contact us for a free consultation.
2 Beds
2 Baths
2,048 SqFt
SOLD DATE : 10/05/2022
Key Details
Sold Price $595,000
Property Type Single Family Home
Sub Type Villa
Listing Status Sold
Purchase Type For Sale
Square Footage 2,048 sqft
Price per Sqft $290
Subdivision Villa D Este
MLS Listing ID A4537967
Sold Date 10/05/22
Bedrooms 2
Full Baths 2
Construction Status Inspections
HOA Fees $510/qua
HOA Y/N Yes
Originating Board Stellar MLS
Year Built 1988
Annual Tax Amount $3,918
Lot Size 6,534 Sqft
Acres 0.15
Property Description
Your New Home is Here! This two bedroom, two bath maintenance-free villa is located behind the guarded gates of Prestancia right next to the golf courses and has been completely renovated. The home gets tons of natural light from the skylights in the high ceilings and has a very open floor plan with beautiful ceramic tile flooring. The finishes on this villa are well done, new and incredibly clean. This villa is a very comfortable 2,048 square feet, with plenty of room to entertain and spread out. Be sure to bring your electric vehicle as the garage is set to receive it! Enjoy nights relaxing in your newly updated and landscaped outdoor entertainment area. The Villa is only steps away from the private community pool, spa and clubhouse. Equally close is the 36-hole TPC Prestancia Golf Club. Membership is optional, with exclusive rates for residents. A short drive to Siesta Key and downtown Sarasota so get ready to pack your bags and move right in...this villa is truly a move-in ready home. Walkthrough virtual tour is available on the included link.
Location
State FL
County Sarasota
Community Villa D Este
Zoning RSF2
Interior
Interior Features Built-in Features, Cathedral Ceiling(s), Ceiling Fans(s), Eat-in Kitchen, High Ceilings, Living Room/Dining Room Combo, Master Bedroom Main Floor, Skylight(s), Solid Surface Counters, Solid Wood Cabinets, Thermostat, Window Treatments
Heating Central
Cooling Central Air
Flooring Ceramic Tile
Fireplaces Type Electric
Fireplace true
Appliance Built-In Oven, Convection Oven, Cooktop, Dishwasher, Disposal, Dryer, Electric Water Heater, Exhaust Fan, Microwave, Range, Range Hood, Refrigerator, Washer
Laundry Laundry Room
Exterior
Exterior Feature Irrigation System, Sliding Doors
Garage Driveway, Garage Door Opener
Garage Spaces 2.0
Community Features Deed Restrictions, Fitness Center, Gated, Golf Carts OK, Golf, Pool, Tennis Courts
Utilities Available Cable Connected, Electricity Connected
Waterfront false
View Garden
Roof Type Tile
Parking Type Driveway, Garage Door Opener
Attached Garage true
Garage true
Private Pool No
Building
Lot Description Near Golf Course, Sidewalk
Entry Level One
Foundation Slab
Lot Size Range 0 to less than 1/4
Sewer Public Sewer
Water Public
Structure Type Block
New Construction false
Construction Status Inspections
Schools
Elementary Schools Gulf Gate Elementary
Middle Schools Sarasota Middle
High Schools Riverview High
Others
Pets Allowed Number Limit, Size Limit
HOA Fee Include Guard - 24 Hour, Pool, Escrow Reserves Fund, Maintenance Structure, Maintenance Grounds, Pest Control, Private Road, Security
Senior Community No
Pet Size Medium (36-60 Lbs.)
Ownership Fee Simple
Monthly Total Fees $510
Acceptable Financing Cash, Conventional, VA Loan
Membership Fee Required Required
Listing Terms Cash, Conventional, VA Loan
Num of Pet 2
Special Listing Condition None
Read Less Info
Want to know what your home might be worth? Contact us for a FREE valuation!

Our team is ready to help you sell your home for the highest possible price ASAP

© 2024 My Florida Regional MLS DBA Stellar MLS. All Rights Reserved.
Bought with COLDWELL BANKER REALTY

"My job is to find and attract mastery-based agents to the office, protect the culture, and make sure everyone is happy! "
GET MORE INFORMATION






