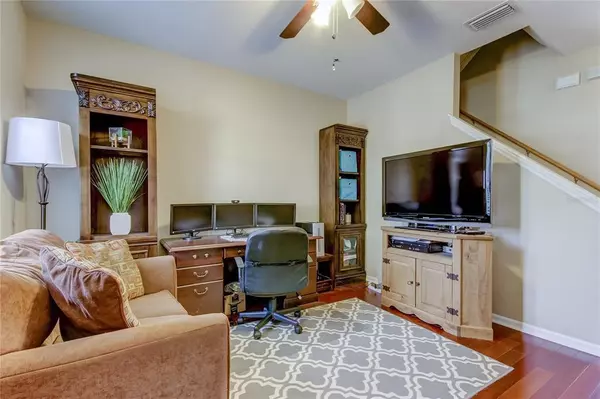$365,000
$379,000
3.7%For more information regarding the value of a property, please contact us for a free consultation.
3 Beds
3 Baths
1,449 SqFt
SOLD DATE : 10/03/2022
Key Details
Sold Price $365,000
Property Type Townhouse
Sub Type Townhouse
Listing Status Sold
Purchase Type For Sale
Square Footage 1,449 sqft
Price per Sqft $251
Subdivision Port Tampa Communities Sub
MLS Listing ID U8175013
Sold Date 10/03/22
Bedrooms 3
Full Baths 2
Half Baths 1
Construction Status Appraisal,Financing,Inspections
HOA Fees $125/qua
HOA Y/N Yes
Originating Board Stellar MLS
Year Built 2007
Annual Tax Amount $3,169
Lot Size 2,178 Sqft
Acres 0.05
Property Description
This well-maintained townhome offers 3 bedrooms, 2.5 bathrooms, and an oversized 2-car garage. The open-concept floor plan downstairs allows you to be a part of the action no matter where you are sitting. The kitchen features granite countertops, 42" cabinets, stainless steel appliances, added backsplash, a large walk-in pantry that also presents the washer and dryer. The breakfast bar opens to the dining/living room. There is a conveniently located powder room downstairs. Two sliding glass doors and a pair of large windows face towards the private, screened-in (2018) back patio with pavers. The back porch connects with an oversized 2-car garage that has a new smart garage opener. UPGRADES include: washer (2020), dryer (2020), AC (2019), water heater (2019), APCO whole-house air purifier, and dishwasher (2018).
Upstairs you will find the master bedroom complete with a walk-in closet and en suite bathroom that has a dual vanity and a walk-in shower. The second and third bedrooms share the second full bathroom which is equipped with a shower/tub combo.
This is a prime location with close proximity to shopping, dining, parks, and hospitals. Notable spots include MACDILL AFB, downtown Tampa, Hyde Park, Tampa International Airport, Selmon Expressway, St. Pete, and all the beaches that the area has to offer. Don't miss out on the opportunity to call this gem your home! Room Feature: Linen Closet In Bath (Primary Bathroom).
Location
State FL
County Hillsborough
Community Port Tampa Communities Sub
Zoning PD
Rooms
Other Rooms Attic, Formal Dining Room Separate, Great Room, Inside Utility, Storage Rooms
Interior
Interior Features Ceiling Fans(s), Eat-in Kitchen, Kitchen/Family Room Combo, PrimaryBedroom Upstairs, Open Floorplan, Solid Surface Counters, Split Bedroom, Stone Counters, Walk-In Closet(s), Window Treatments
Heating Central, Electric
Cooling Central Air
Flooring Carpet, Ceramic Tile, Wood
Furnishings Unfurnished
Fireplace false
Appliance Dishwasher, Disposal, Dryer, Electric Water Heater, Exhaust Fan, Microwave, Range, Refrigerator, Washer
Laundry Inside, In Kitchen
Exterior
Exterior Feature Balcony, Irrigation System, Lighting, Sidewalk, Sliding Doors
Parking Features Garage Door Opener, Garage Faces Rear, On Street
Garage Spaces 2.0
Community Features Deed Restrictions, Sidewalks
Utilities Available BB/HS Internet Available, Electricity Connected, Public, Sewer Connected, Street Lights, Water Connected
Roof Type Shingle
Porch Deck, Patio, Porch
Attached Garage false
Garage true
Private Pool No
Building
Lot Description FloodZone, Sidewalk, Paved
Entry Level Two
Foundation Slab
Lot Size Range 0 to less than 1/4
Sewer Public Sewer
Water Public
Structure Type Block,Stucco,Wood Frame
New Construction false
Construction Status Appraisal,Financing,Inspections
Schools
Elementary Schools West Shore-Hb
Middle Schools Monroe-Hb
High Schools Robinson-Hb
Others
Pets Allowed Yes
HOA Fee Include Maintenance Structure,Maintenance Grounds,Pest Control
Senior Community No
Ownership Fee Simple
Monthly Total Fees $125
Acceptable Financing Cash, Conventional, FHA, VA Loan
Membership Fee Required Required
Listing Terms Cash, Conventional, FHA, VA Loan
Num of Pet 2
Special Listing Condition None
Read Less Info
Want to know what your home might be worth? Contact us for a FREE valuation!

Our team is ready to help you sell your home for the highest possible price ASAP

© 2025 My Florida Regional MLS DBA Stellar MLS. All Rights Reserved.
Bought with FUTURE HOME REALTY INC
"My job is to find and attract mastery-based agents to the office, protect the culture, and make sure everyone is happy! "
GET MORE INFORMATION






