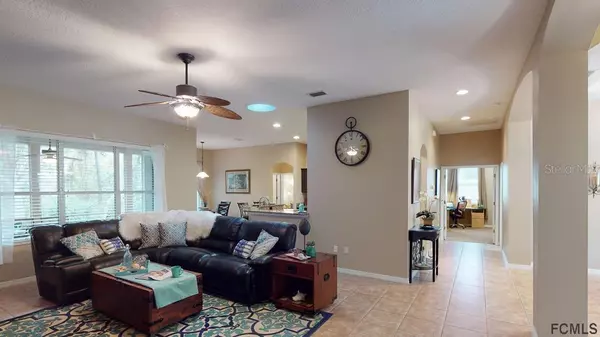$380,000
$386,999
1.8%For more information regarding the value of a property, please contact us for a free consultation.
3 Beds
2 Baths
2,627 SqFt
SOLD DATE : 03/02/2021
Key Details
Sold Price $380,000
Property Type Single Family Home
Sub Type Single Family Residence
Listing Status Sold
Purchase Type For Sale
Square Footage 2,627 sqft
Price per Sqft $144
Subdivision Grand Haven
MLS Listing ID FC260012
Sold Date 03/02/21
Bedrooms 3
Full Baths 2
HOA Fees $140
HOA Y/N Yes
Originating Board Flagler
Year Built 2004
Annual Tax Amount $4,193
Lot Size 9,583 Sqft
Acres 0.22
Property Description
This spacious 3 Bedroom Home is close to Shopping, Dining, Entertainment, and our beautiful Florida beaches! But you won't have to go far to enjoy nature, as this property backs up to a 21+ acre preserve that provides you with privacy, lush vegetation, and bountiful wildlife. You'll appreciate the split floor plan and the well-appointed Kitchen with an abundant supply of Cabinets, Countertop Space, Large Walk-in Pantry, and a generous Breakfast Nook. There's also a massive Master Bedroom with access through the sliders to the covered & screened Lanai, where you can relax and rejuvenate. Additional attributes include an Office/Den, a Solar-Powered Water Heater (save $$$), Skylights, and the security a Gated Community provides, along with the amenities that Grand Haven is well known for: excellent Dining/Meeting Facilities, First-Class Sports Facilities with a Spa and Fitness Center, a large Resort-Style Pool and Sun Deck, Lighted Tennis Courts, etc. Another day in PARADISE!
Location
State FL
County Flagler
Community Grand Haven
Zoning MPD
Interior
Interior Features Ceiling Fans(s), Solid Surface Counters, Vaulted Ceiling(s), Walk-In Closet(s)
Heating Central, Electric, Heat Pump
Cooling Central Air
Flooring Carpet, Tile
Appliance Dishwasher, Microwave, Range, Refrigerator
Laundry Inside
Exterior
Exterior Feature Lighting
Garage Spaces 2.0
Community Features Deed Restrictions, Pool
Utilities Available Sewer Connected
Amenities Available Clubhouse, Fitness Center, Gated, Golf Course, Pool, Trail(s)
Roof Type Shingle
Garage true
Building
Lot Description Conservation Area, Interior Lot, Irregular Lot
Story 1
Entry Level Multi/Split
Lot Size Range 0 to less than 1/4
Builder Name Wayne Homes - Centex
Sewer Public Sewer
Water Public
Structure Type Block, Stucco
Others
HOA Fee Include Guard - 24 Hour
Senior Community No
Acceptable Financing Cash, FHA, VA Loan
Listing Terms Cash, FHA, VA Loan
Read Less Info
Want to know what your home might be worth? Contact us for a FREE valuation!

Our team is ready to help you sell your home for the highest possible price ASAP

© 2024 My Florida Regional MLS DBA Stellar MLS. All Rights Reserved.
Bought with NON-MLS OFFICE

"My job is to find and attract mastery-based agents to the office, protect the culture, and make sure everyone is happy! "
GET MORE INFORMATION






