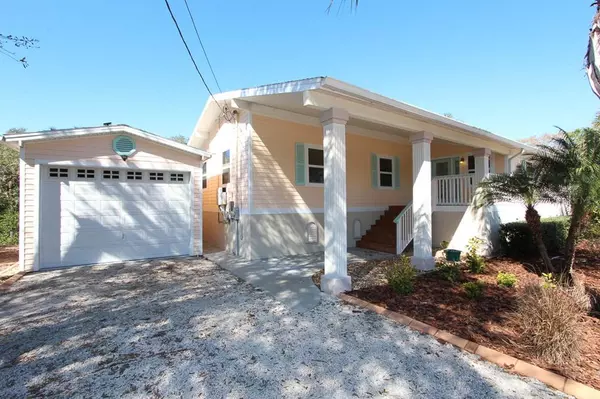$325,000
$325,000
For more information regarding the value of a property, please contact us for a free consultation.
2 Beds
2 Baths
1,560 SqFt
SOLD DATE : 04/15/2022
Key Details
Sold Price $325,000
Property Type Single Family Home
Sub Type Single Family Residence
Listing Status Sold
Purchase Type For Sale
Square Footage 1,560 sqft
Price per Sqft $208
Subdivision Unplatted
MLS Listing ID T3356992
Sold Date 04/15/22
Bedrooms 2
Full Baths 2
Construction Status Appraisal,Financing,Inspections
HOA Y/N No
Year Built 2000
Annual Tax Amount $1,563
Lot Size 0.270 Acres
Acres 0.27
Property Description
Live the Florida lifestyle in this quaint 2 bedroom, 2 baths, 1 car detached garage, single-story home. Nestled on a cul de sac, this property features decking overlooking the canal mere steps from the Alafia River. A new roof and newer septic system add additional peace of mind.
Pride in ownership is evident as you walk through the front door from the covered porch into the open living area. An abundance of windows let the breeze and natural light flow throughout. Modern durable plank laminate covers the main areas including the kitchen and bath while beautiful bamboo is found in the den and the bedrooms.
Dual French doors welcome you into the cozy den where you can design the ultimate home office, library, art studio, or bedroom.
The heart of the home is the stunning custom kitchen which boasts a unique metallic backsplash, ample cabinetry, counter space, and a preparation island complete with its own sink. Appliances include refrigerator, dishwasher, microwave, and range. The breakfast bar overlooks both the living and formal dining areas, making entertaining a must! The Master Retreat features a lovely bath complete with jetted garden tub and dual basin vanity.
Relax on the covered and screened lanai which exits to either a side porch OR sizable deck, both with refreshing views of the canal and lush greenery! The oversized garage is a perfect home for your car, boat trailer, or turn it into your own workshop.
Solar power roof panels mean monthly utility bills are a minimum!
This is a unique opportunity to live the Florida dream! Schedule a showing today!
Location
State FL
County Hillsborough
Community Unplatted
Zoning RSC-6
Rooms
Other Rooms Den/Library/Office, Formal Dining Room Separate
Interior
Interior Features Ceiling Fans(s), Eat-in Kitchen, In Wall Pest System, Kitchen/Family Room Combo, Open Floorplan, Solid Surface Counters, Split Bedroom, Thermostat
Heating Central, Heat Pump, Solar
Cooling Central Air
Flooring Laminate, Wood
Fireplace false
Appliance Dishwasher, Electric Water Heater, Range, Refrigerator
Laundry Laundry Room
Exterior
Exterior Feature French Doors
Garage Spaces 1.0
Utilities Available Cable Available, Electricity Available
Waterfront false
View Trees/Woods, Water
Roof Type Shingle
Attached Garage false
Garage true
Private Pool No
Building
Lot Description FloodZone, In County, Street One Way
Entry Level One
Foundation Crawlspace
Lot Size Range 1/4 to less than 1/2
Sewer Septic Tank
Water Public
Structure Type Vinyl Siding, Wood Frame
New Construction false
Construction Status Appraisal,Financing,Inspections
Schools
Elementary Schools Gibsonton-Hb
Middle Schools Dowdell-Hb
High Schools East Bay-Hb
Others
Senior Community No
Ownership Fee Simple
Acceptable Financing Cash, Conventional
Listing Terms Cash, Conventional
Special Listing Condition None
Read Less Info
Want to know what your home might be worth? Contact us for a FREE valuation!

Our team is ready to help you sell your home for the highest possible price ASAP

© 2024 My Florida Regional MLS DBA Stellar MLS. All Rights Reserved.
Bought with OUT FAST REALTY & INVESTMENTS

"My job is to find and attract mastery-based agents to the office, protect the culture, and make sure everyone is happy! "
GET MORE INFORMATION






