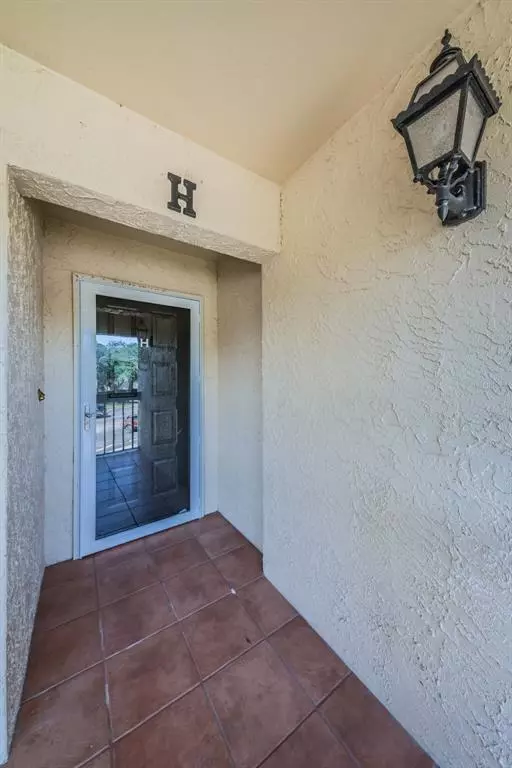$256,000
$254,800
0.5%For more information regarding the value of a property, please contact us for a free consultation.
2 Beds
2 Baths
1,300 SqFt
SOLD DATE : 03/01/2022
Key Details
Sold Price $256,000
Property Type Condo
Sub Type Condominium
Listing Status Sold
Purchase Type For Sale
Square Footage 1,300 sqft
Price per Sqft $196
Subdivision El Pasado A Condo
MLS Listing ID U8149851
Sold Date 03/01/22
Bedrooms 2
Full Baths 2
Condo Fees $434
Construction Status Financing,Inspections
HOA Y/N No
Year Built 1987
Annual Tax Amount $754
Lot Size 2.980 Acres
Acres 2.98
Property Description
Don't miss out on this 2 bedroom, 2 bath 2nd-floor condo located in the beautiful North Pinellas community of El Pasado. This light and bright condo welcomes you with over 1300 square feet, spacious bedrooms and an open floor plan. The eat-in kitchen features tons of countertop space & cabinets and stainless steel appliances, all overlooking the living/dining area with soaring vaulted ceilings. The master suite boasts a remodeled bathroom with dual vanities, a beautifully tiled shower, and a large walk-in closet. Enjoy your screened lanai that overlooks a pond with access from the master bedroom and family room. The roof is covered by the HOA and is 2 years old and the A/C was replaced in 2017. The community is serene and beautiful with a great community pool and cabana with restrooms. John Chestnut County park located on gorgeous Lake Tarpon is just across the street. Come take a look and you will soon be calling this home.
Location
State FL
County Pinellas
Community El Pasado A Condo
Interior
Interior Features Ceiling Fans(s), Eat-in Kitchen, High Ceilings, Living Room/Dining Room Combo, Open Floorplan, Split Bedroom, Thermostat, Vaulted Ceiling(s), Walk-In Closet(s), Window Treatments
Heating Central, Electric
Cooling Central Air
Flooring Carpet, Ceramic Tile, Tile
Fireplace false
Appliance Dishwasher, Disposal, Microwave, Refrigerator, Washer
Exterior
Exterior Feature Rain Gutters, Sidewalk, Sliding Doors
Garage Covered
Community Features Deed Restrictions, Pool, Sidewalks
Utilities Available Cable Available, Electricity Connected, Public, Sewer Connected, Water Connected
Amenities Available Pool
Waterfront false
View Y/N 1
View Water
Roof Type Tile
Parking Type Covered
Garage false
Private Pool No
Building
Lot Description Sidewalk, Street Dead-End, Paved, Private
Story 1
Entry Level One
Foundation Slab
Lot Size Range 2 to less than 5
Sewer Public Sewer
Water Public
Architectural Style Traditional
Structure Type Concrete
New Construction false
Construction Status Financing,Inspections
Schools
Elementary Schools Cypress Woods Elementary-Pn
Middle Schools Carwise Middle-Pn
High Schools East Lake High-Pn
Others
Pets Allowed Yes
HOA Fee Include Cable TV,Pool,Escrow Reserves Fund,Insurance,Maintenance Structure,Maintenance Grounds,Management,Pest Control,Pool,Sewer,Trash
Senior Community No
Pet Size Small (16-35 Lbs.)
Ownership Condominium
Monthly Total Fees $434
Acceptable Financing Cash, Conventional
Membership Fee Required Required
Listing Terms Cash, Conventional
Num of Pet 1
Special Listing Condition None
Read Less Info
Want to know what your home might be worth? Contact us for a FREE valuation!

Our team is ready to help you sell your home for the highest possible price ASAP

© 2024 My Florida Regional MLS DBA Stellar MLS. All Rights Reserved.
Bought with FINE PROPERTIES

"My job is to find and attract mastery-based agents to the office, protect the culture, and make sure everyone is happy! "
GET MORE INFORMATION






