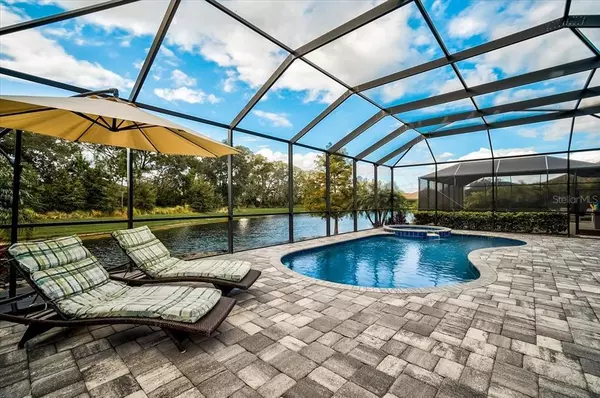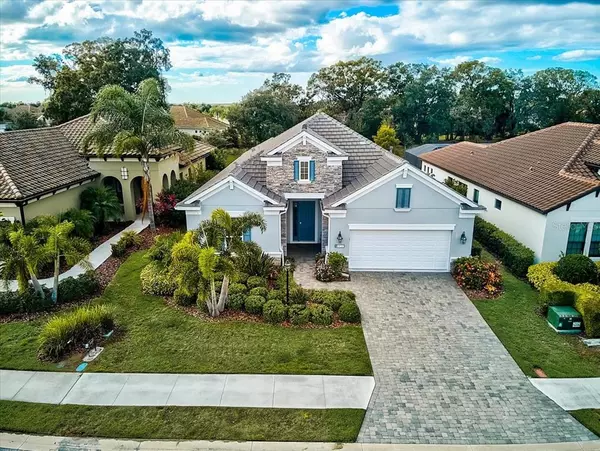$802,000
$760,000
5.5%For more information regarding the value of a property, please contact us for a free consultation.
3 Beds
2 Baths
2,172 SqFt
SOLD DATE : 12/21/2021
Key Details
Sold Price $802,000
Property Type Single Family Home
Sub Type Single Family Residence
Listing Status Sold
Purchase Type For Sale
Square Footage 2,172 sqft
Price per Sqft $369
Subdivision Indigo Ph Iv & V
MLS Listing ID A4517857
Sold Date 12/21/21
Bedrooms 3
Full Baths 2
Construction Status Inspections
HOA Fees $225/qua
HOA Y/N Yes
Year Built 2016
Annual Tax Amount $6,639
Lot Size 7,405 Sqft
Acres 0.17
Property Description
Enjoy the ultimate Florida lifestyle and captivating resort style living. Located in this well sought-after community of Indigo with 24- hour gated security. This impeccably kept maintenance free home, Endless Summer model, built by Neal Communities boasts many quality upgrades and offers 3 bedrooms, 2 bathrooms with an office/den with double glass French- doors, 2-car garage and beautifully appointed stone front. THE CDD BOND FEE ON THIS HOME HAS ALREADY BEEN PAID IN FULL.
Beginning with the lush and mature landscaping, you are led into the impressive entrance which features a porch entry. As you enter this pristine and tastefully appointed home, your first view is of the open floor plan overlooking the gorgeous OVERSIZED covered and uncovered lanai featuring brick pavers and exceptionally comforting views of the salt water/gas heated pool and spa with a spectacular pond view. As you enter the lanai, you are greeted with an OUTDOOR KITCHEN complete with updated built-in cabinetry, granite counters, built-in gas grill, sink and a bar to entertain your guests. There are accent lights on the screened lanai for outdoor evening ambience. The tile flooring throughout the main living areas navigates you to the spacious great room featuring a tray ceiling with disappearing sliding doors to the lanai. The kitchen is open to the great room with a tray ceiling which also has a sizable dinette area overlooking the lanai, custom designed heated salt-water pool and pond view. The kitchen features upgraded cabinetry with soft close kitchen drawers, gas oven, quartz counters, gorgeous glass backsplash and a breakfast island for gatherings and entertaining, non fingerprint stainless-steel appliances and a walk-in pantry. The formal dining area is perfect for entertaining and quiet dinners. The master suite features exquisite views of the pond, tray ceiling, two custom professional walk-in closets, master bath with dual sinks and a tiled walk-in shower. The laundry room has cabinetry, washer and dryer and a utility sink as well.
The second and third bedrooms are gracious in size as well with upgraded built-ins in each closet. The guest bathroom has a custom new shower glass door (9/2021). Upgrades of this home include flat tile roof, pavers on driveway, paver sidewalk at entrance to home and in the lanai, high ceilings, crown molding, 5-inch baseboards, quartz counters in the kitchen, Corian counters in master and 2nd. bathroom, tile flooring in all areas with plush carpeting in bedrooms two and three, pocket sliding doors in the great room, landscaping, brick paver driveway and entrance to the home as well as in the lanai, Bose Sound System is indoor and outdoor, epoxy garage flooring as well as attached overhead storage for additional convenience, pull down garage ladder for easy access to attic, home alarm system, rain gutters, extended lanai with an outdoor kitchen, Pebble Tec pool, upgraded sprinkler system, house surge protector, UV light and pan in the HVAC system, all grout indoor and outdoor has been sealed. This picturesque community features everything a family is looking for including a state-of-the-art fitness center, resort style heated pool, social activities, bocce, pickleball courts, playground, lifestyle director and a community outdoor kitchen area. The HOA includes gated community, lawn maintenance, irrigation, mulching and edging with reclaimed water.
Location
State FL
County Manatee
Community Indigo Ph Iv & V
Zoning PD-R
Rooms
Other Rooms Den/Library/Office, Great Room, Inside Utility
Interior
Interior Features Ceiling Fans(s), Crown Molding, Eat-in Kitchen, High Ceilings, Open Floorplan, Tray Ceiling(s), Walk-In Closet(s)
Heating Central
Cooling Central Air
Flooring Carpet, Tile
Fireplace false
Appliance Dishwasher, Disposal, Dryer, Gas Water Heater, Microwave, Range, Refrigerator, Washer
Laundry Inside, Laundry Room
Exterior
Exterior Feature Hurricane Shutters, Irrigation System, Outdoor Kitchen, Rain Gutters, Sidewalk, Sliding Doors
Garage Driveway, Garage Door Opener
Garage Spaces 2.0
Pool Heated, In Ground, Salt Water, Screen Enclosure
Community Features Deed Restrictions, Fitness Center, Gated, Irrigation-Reclaimed Water, Pool, Sidewalks
Utilities Available Cable Connected, Natural Gas Connected, Public, Sewer Connected, Sprinkler Recycled, Underground Utilities
Amenities Available Clubhouse, Fitness Center, Gated, Maintenance, Pickleball Court(s), Pool, Recreation Facilities
Waterfront false
View Y/N 1
View Pool, Trees/Woods, Water
Roof Type Tile
Parking Type Driveway, Garage Door Opener
Attached Garage true
Garage true
Private Pool Yes
Building
Lot Description In County, Level, Sidewalk, Paved
Entry Level One
Foundation Slab
Lot Size Range 0 to less than 1/4
Builder Name Neal Communities
Sewer Public Sewer
Water Public
Architectural Style Florida, Ranch
Structure Type Brick,Stucco
New Construction false
Construction Status Inspections
Schools
Elementary Schools Gullett Elementary
Middle Schools Dr Mona Jain Middle
High Schools Lakewood Ranch High
Others
Pets Allowed Yes
HOA Fee Include Guard - 24 Hour,Pool,Maintenance Grounds,Management,Recreational Facilities
Senior Community No
Ownership Fee Simple
Monthly Total Fees $225
Acceptable Financing Cash, Conventional, FHA, VA Loan
Membership Fee Required Required
Listing Terms Cash, Conventional, FHA, VA Loan
Special Listing Condition None
Read Less Info
Want to know what your home might be worth? Contact us for a FREE valuation!

Our team is ready to help you sell your home for the highest possible price ASAP

© 2024 My Florida Regional MLS DBA Stellar MLS. All Rights Reserved.
Bought with RE/MAX ALLIANCE GROUP

"My job is to find and attract mastery-based agents to the office, protect the culture, and make sure everyone is happy! "
GET MORE INFORMATION






