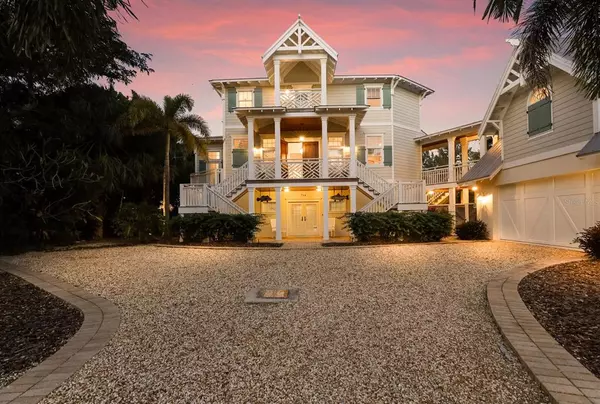$3,950,000
$3,950,000
For more information regarding the value of a property, please contact us for a free consultation.
4 Beds
5 Baths
3,781 SqFt
SOLD DATE : 10/18/2021
Key Details
Sold Price $3,950,000
Property Type Single Family Home
Sub Type Single Family Residence
Listing Status Sold
Purchase Type For Sale
Square Footage 3,781 sqft
Price per Sqft $1,044
Subdivision Wells Terrace
MLS Listing ID A4508405
Sold Date 10/18/21
Bedrooms 4
Full Baths 3
Half Baths 2
Construction Status Financing
HOA Y/N No
Year Built 2009
Annual Tax Amount $17,180
Lot Size 0.340 Acres
Acres 0.34
Lot Dimensions 100x150
Property Description
Custom built 4BD/3.5BA home nestled in your private waterfront oasis at the north end of Anna Maria. From the Carriage House to the heated pool/spa, to the extra perks of a driveway sensor and central vacuum, this home has every detailed covered! As you enter the home, you take in the gorgeous wood floors throughout the great room with living room, dining room and kitchen all with high ceilings and pocket sliding doors with remote operated invisible screens that overlook the beautiful canal and fabulous pool! The open kitchen is a chef's dream with high end appliances and Thermador Induction stove top that is plumbed for gas, granite counter tops and counter seating, soft close drawers, custom cabinets, and closet pantry. You have plenty of additional storage for kitchen gadgets in the laundry room off of the kitchen. The dining room not only offers beautiful views but a built-in bar with wine cooler. After a delicious meal, retreat to the living room with custom designed built-ins, stunning wood floors and sliding pocket doors to the covered patio. The first floor also offers an office and bedroom with en suite bathroom. Take the elevator up to the second level to the Master Suite! The master suite offers an open den between the two master bedrooms that both enter into the large master bathroom with two separate vanities, two toilet closets, superb walk in shower with dual shower heads, two master closets and gorgeous counters and tile work. You also have an office off of the master suite with closet that is plumbed for a half bathroom and an additional laundry closet for convenience. You can enjoy your morning coffee on the covered porch off of the master suite with the most calming views of the water and sounds of the island wildlife. Your guests will enjoy privacy in the Carriage House offering a cozy living area with kitchenette, bedroom with full en suite bathroom, and built in bunk beds. It is so adorable, you may even want to stay there! The backyard and covered patios leave nothing to be desired! Travertine flooring and epay stairs/deck surround the heated pool/spa. Dual heat pumps for cool weather swimming as well as a manual pool cover keep your pool and spa nice and warm. The spa is also heated with propane. Rinse off after a fun day at the beach in your outdoor shower with hot/cold water and store all of those beach toys in your large storage closets in the pool room. There is plenty of room to hang up your kayaks and paddle boards off of the pool area. The pool room is huge and leaves plenty of room for a workout area, movie area and a changing closet. Island living has never been so easy but yet so high class! Additional offerings in this luxury home include elevator, boat dock w/ 9,000lb lift, hurricane windows/sliders, solar panels that feed into FPL grid, whole house surge protector/water filter/generator, large wine cabinet and Insignia freezer, security cameras, landscape lighting, and built on pilings. Short stroll to the beach and or ride your bike to Pine Ave, this waterfront home has it all! 3D tour available. Schedule your private showing for this amazing slice of island paradise!
Location
State FL
County Manatee
Community Wells Terrace
Zoning R1
Rooms
Other Rooms Den/Library/Office, Great Room, Inside Utility, Storage Rooms
Interior
Interior Features Built-in Features, Ceiling Fans(s), Central Vaccum, Crown Molding, Dry Bar, Elevator, High Ceilings, Kitchen/Family Room Combo, Living Room/Dining Room Combo, Solid Wood Cabinets, Stone Counters
Heating Central, Electric
Cooling Central Air
Flooring Ceramic Tile, Travertine, Wood
Furnishings Negotiable
Fireplace false
Appliance Dishwasher, Disposal, Dryer, Electric Water Heater, Freezer, Microwave, Range, Refrigerator, Washer, Water Filtration System, Wine Refrigerator
Exterior
Exterior Feature Hurricane Shutters, Lighting, Other, Outdoor Shower, Sliding Doors, Storage
Garage Driveway, Garage Door Opener, Garage Faces Side, Ground Level
Garage Spaces 2.0
Pool Child Safety Fence, Heated, In Ground, Lap, Lighting, Salt Water, Solar Cover
Utilities Available Cable Connected, Electricity Connected, Propane, Sewer Connected, Water Connected
Waterfront true
Waterfront Description Canal - Saltwater
View Y/N 1
Water Access 1
Water Access Desc Canal - Saltwater
View Water
Roof Type Metal
Parking Type Driveway, Garage Door Opener, Garage Faces Side, Ground Level
Attached Garage true
Garage true
Private Pool Yes
Building
Lot Description Flood Insurance Required, FloodZone, Oversized Lot, Paved
Story 2
Entry Level Two
Foundation Stilt/On Piling
Lot Size Range 1/4 to less than 1/2
Builder Name Ross Built
Sewer Public Sewer
Water Public
Architectural Style Custom, Elevated
Structure Type Stucco
New Construction false
Construction Status Financing
Schools
Elementary Schools Anna Maria Elementary
Middle Schools Martha B. King Middle
High Schools Manatee High
Others
Senior Community No
Ownership Fee Simple
Acceptable Financing Cash, Conventional
Listing Terms Cash, Conventional
Special Listing Condition None
Read Less Info
Want to know what your home might be worth? Contact us for a FREE valuation!

Our team is ready to help you sell your home for the highest possible price ASAP

© 2024 My Florida Regional MLS DBA Stellar MLS. All Rights Reserved.
Bought with HUNTER REALTY & INVESTMENT LLC

"My job is to find and attract mastery-based agents to the office, protect the culture, and make sure everyone is happy! "
GET MORE INFORMATION






