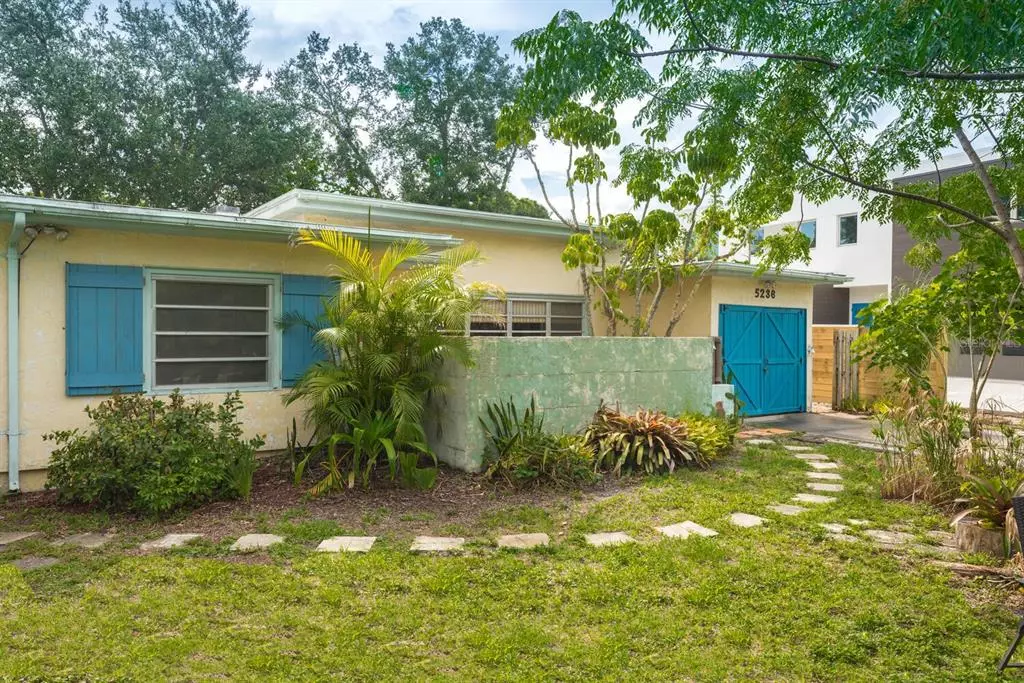$355,000
$399,000
11.0%For more information regarding the value of a property, please contact us for a free consultation.
2 Beds
2 Baths
1,702 SqFt
SOLD DATE : 09/10/2021
Key Details
Sold Price $355,000
Property Type Single Family Home
Sub Type Single Family Residence
Listing Status Sold
Purchase Type For Sale
Square Footage 1,702 sqft
Price per Sqft $208
Subdivision Indian Beach Estates
MLS Listing ID A4506298
Sold Date 09/10/21
Bedrooms 2
Full Baths 2
Construction Status Inspections
HOA Y/N No
Year Built 1957
Annual Tax Amount $2,858
Lot Size 6,098 Sqft
Acres 0.14
Lot Dimensions 62x103
Property Description
This two-bedroom, two-bath home features lofted exposed beam ceilings, terrazzo floors, a new AC system, den and sunroom. Designed and built by an early apprentice from the renowned Sarasota School of Architecture and previously owned by a well-known New College professor. The home has been used as both a consistent income-producing rental and a wonderful family living space. Located in one of Sarasota's most historic and eclectic neighborhoods, you'll be within walking distance to the Ringling Museum, the Asolo Theatre, New College, beautiful bayside Sapphire Shores Park and just minutes away from Sarasota International Airport, vibrant downtown Sarasota and our world-class beaches.
Location
State FL
County Sarasota
Community Indian Beach Estates
Zoning RSF3
Rooms
Other Rooms Den/Library/Office, Florida Room, Great Room, Inside Utility
Interior
Interior Features Ceiling Fans(s), Eat-in Kitchen, High Ceilings, Living Room/Dining Room Combo, Open Floorplan, Thermostat, Vaulted Ceiling(s)
Heating Central, Electric
Cooling Central Air, Wall/Window Unit(s)
Flooring Laminate, Terrazzo
Furnishings Unfurnished
Fireplace false
Appliance Dryer, Electric Water Heater, Microwave, Range, Refrigerator, Washer
Laundry Inside, Laundry Room
Exterior
Exterior Feature Fence
Garage Driveway
Fence Wood
Community Features Fishing, Park, Playground, Water Access
Utilities Available Cable Available, Electricity Connected, Phone Available, Public, Sewer Connected, Water Connected
Waterfront false
Water Access 1
Water Access Desc Bay/Harbor
Roof Type Shingle
Parking Type Driveway
Attached Garage false
Garage false
Private Pool No
Building
Lot Description City Limits, Paved
Story 1
Entry Level One
Foundation Slab
Lot Size Range 0 to less than 1/4
Sewer Public Sewer
Water Public
Architectural Style Other
Structure Type Stucco,Wood Frame
New Construction false
Construction Status Inspections
Others
Pets Allowed Yes
Senior Community No
Ownership Fee Simple
Acceptable Financing Cash, Conventional
Listing Terms Cash, Conventional
Special Listing Condition None
Read Less Info
Want to know what your home might be worth? Contact us for a FREE valuation!

Our team is ready to help you sell your home for the highest possible price ASAP

© 2024 My Florida Regional MLS DBA Stellar MLS. All Rights Reserved.
Bought with RE/MAX ALLIANCE GROUP

"My job is to find and attract mastery-based agents to the office, protect the culture, and make sure everyone is happy! "
GET MORE INFORMATION






