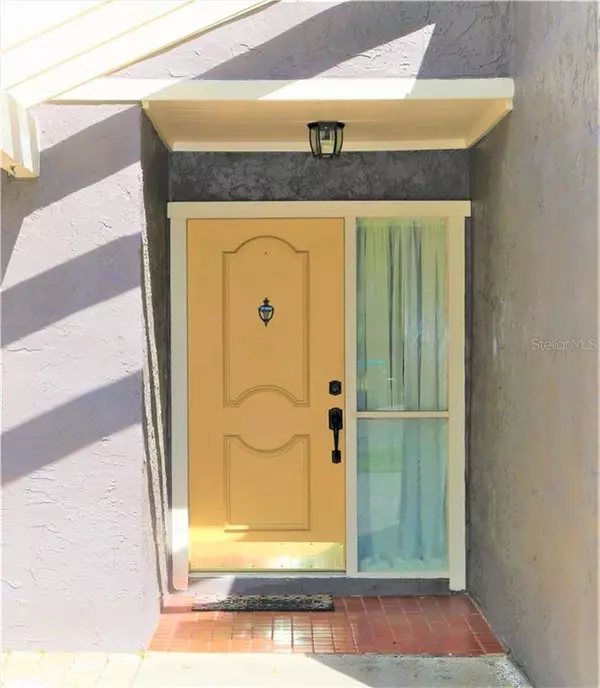$385,000
$379,900
1.3%For more information regarding the value of a property, please contact us for a free consultation.
4 Beds
2 Baths
1,843 SqFt
SOLD DATE : 03/29/2021
Key Details
Sold Price $385,000
Property Type Single Family Home
Sub Type Single Family Residence
Listing Status Sold
Purchase Type For Sale
Square Footage 1,843 sqft
Price per Sqft $208
Subdivision Harbour Ridge
MLS Listing ID O5925754
Sold Date 03/29/21
Bedrooms 4
Full Baths 2
Construction Status Appraisal,Financing,Inspections
HOA Y/N No
Year Built 1982
Annual Tax Amount $1,818
Lot Size 0.500 Acres
Acres 0.5
Property Description
Lakefront with Pool in Winter Park! Begin and end your daily grind overlooking the natural serenity of Lake Deeks, right in your own backyard. Working from home these days? Even better! This 4 Bedroom, 2 full Bath split-plan Lakefront Winter Park Pool home has been tastefully upgraded, featuring wood-plank tile flooring installed 2017, full custom Kitchen renovation with matching stainless appliances in 2017, renovated 2nd Bathroom in 2018. Renovated Master Bath features walk-in shower and double sink vanity. Master Bedroom has new carpet and new closet shelving 2019. Exterior had fresh paint, new wood trim/beams, new gutters, new exterior light fixtures including rear patio light and fan fixtures, all in 2018. Family Room features wood burning fireplace, newer carpet, new light fixture 2020, a lake view, and sliding glass door access to the Pool Patio. Fully renovated custom Kitchen has direct access via sliding glass doors to the Pool Patio with lake view, and features custom cabinets with cook-top island, breakfast bar, granite counter-tops, stainless farmhouse sink, matching stainless appliances, including refrigerator, dishwasher, double convection oven/range, and stainless range hood. Formal Dining area is open to the sunken Formal Living Room, which has a lake view and sliding glass doors leading to the Pool Patio. 4th Bedroom is currently being used as an open bonus room to the kitchen via double door entryway and shares direct access to the 2nd Bathroom. Refrigerator, Oven/Range, and Dishwasher are under extended warranty. Property also has a whole house water softener installed. Pool pump replaced 2018. Hot water heater 2018. Pool panel replaced 2021. This Lakefront lot is just over .5 acres with riparian rights and has huge potential for you to create your own custom dream backyard oasis. Boats without gas powered motors are allowed on the lake.
Location
State FL
County Seminole
Community Harbour Ridge
Zoning A-1
Rooms
Other Rooms Family Room, Formal Living Room Separate, Inside Utility
Interior
Interior Features Ceiling Fans(s), Eat-in Kitchen, Solid Surface Counters, Solid Wood Cabinets, Split Bedroom, Stone Counters
Heating Central, Electric
Cooling Central Air
Flooring Carpet, Tile
Fireplaces Type Family Room, Wood Burning
Furnishings Unfurnished
Fireplace true
Appliance Convection Oven, Dishwasher, Disposal, Dryer, Electric Water Heater, Range, Range Hood, Refrigerator, Washer, Water Softener
Laundry Inside, Laundry Room
Exterior
Exterior Feature Lighting, Rain Gutters, Sidewalk, Sliding Doors
Garage Driveway
Garage Spaces 2.0
Pool Gunite, In Ground, Lighting
Utilities Available Cable Available, Electricity Connected, Public, Sewer Connected
Waterfront true
Waterfront Description Lake
View Y/N 1
Water Access 1
Water Access Desc Lake
View Water
Roof Type Shingle
Parking Type Driveway
Attached Garage true
Garage true
Private Pool Yes
Building
Lot Description Cul-De-Sac, In County, Sidewalk, Street Dead-End, Paved, Unincorporated
Story 1
Entry Level One
Foundation Slab
Lot Size Range 1/2 to less than 1
Sewer Public Sewer
Water Public
Structure Type Stucco,Wood Frame
New Construction false
Construction Status Appraisal,Financing,Inspections
Schools
Elementary Schools Eastbrook Elementary
Middle Schools Tuskawilla Middle
High Schools Lake Howell High
Others
Senior Community No
Ownership Fee Simple
Acceptable Financing Cash, Conventional, VA Loan
Listing Terms Cash, Conventional, VA Loan
Special Listing Condition None
Read Less Info
Want to know what your home might be worth? Contact us for a FREE valuation!

Our team is ready to help you sell your home for the highest possible price ASAP

© 2024 My Florida Regional MLS DBA Stellar MLS. All Rights Reserved.
Bought with PREMIER SOTHEBY'S INTL. REALTY

"My job is to find and attract mastery-based agents to the office, protect the culture, and make sure everyone is happy! "
GET MORE INFORMATION






