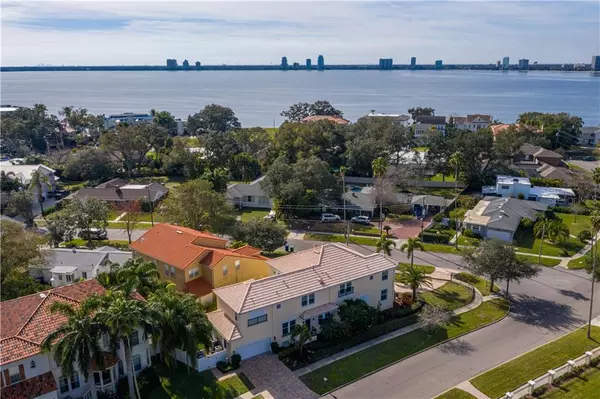$1,714,000
$1,685,000
1.7%For more information regarding the value of a property, please contact us for a free consultation.
5 Beds
6 Baths
4,441 SqFt
SOLD DATE : 04/23/2021
Key Details
Sold Price $1,714,000
Property Type Single Family Home
Sub Type Single Family Residence
Listing Status Sold
Purchase Type For Sale
Square Footage 4,441 sqft
Price per Sqft $385
Subdivision Davis Islands Pb10 Pg52 To 57
MLS Listing ID T3287024
Sold Date 04/23/21
Bedrooms 5
Full Baths 4
Half Baths 2
Construction Status Financing
HOA Y/N No
Year Built 2006
Annual Tax Amount $16,856
Lot Size 10,454 Sqft
Acres 0.24
Lot Dimensions 81X126
Property Description
DAVIS ISLANDS STUNNER!! Exquisite Mediterranean style 2 story pool home located in the heart of the coveted Davis Islands. This home is the ultimate "WOW FACTOR" with 5 bedrooms/4.5 baths on a spacious corner lot surrounded with sub-tropical landscaping and has the feel of an opulent island estate! Custom built in 2006 this block construction home features stucco finish, Mediterranean tile roof and a circular paved driveway providing plenty of parking. On entering this majestic home you are welcomed with a grand staircase, hardwood floors, vaulted ceilings and exquisite lighting. The elegant formal dining room is warm and inviting for those special family celebrations, then mix your favorite vibration and head to the sitting room and enjoy a tune or two on the piano ivory keys. The spacious chef-inspired gourmet kitchen with natural stone floors, white quartz countertops, deep solid wood cabinetry, top of the line stainless steel appliances (Wolf Gas Stove, Subzero Refrigerator),walk in pantry and last but certainly not least the butler's staging area completes this magnificent kitchen. Light the double-sided vibrant fireplace and gather the family around for the big game or movie night in the expansive family room overlooking the outside illuminated patio. Spacious upstairs master suite is tastefully updated and features, spa shower and double vanities. The remaining 4 bedrooms are large, two with en suite bathrooms and two with a jack and Jill bath. Each floor comes equipped with a functional laundry room, the upstairs laundry room includes washer/dryer and has plenty of cabinet space plus laundry sink. Enjoy breakfast or your morning coffee with views of the pool with double doors that open to the tropical courtyard. The outdoor living space is your private oasis which has everything you need to host your next family gathering, company party or fundraiser. The centerpiece of the backyard is a sparkling pool with a cascading waterfall spa and an outdoor fully equipped kitchen to enjoy with family and friends. Recent updates include new ac, kitchen appliances, 2 sets of washer/dryer, carpets in bedrooms, hot water heater and the interior/exterior of home recently painted. Davis Islands is a golf cart community with beautiful parks, restaurants, it's own private airport, marinas, boat ramp, baseball field, dog park, coffee shops and plenty of sidewalks and bike paths. Ideally located to downtown, Tampa International Airport, Bayshore Boulevard, SOHO and the most sought after top-rated public school district with Plant, Wilson and Gorrie. This home has a floorplan which is flexible for today's needs, has endless possibilities and is perfect for entertaining and priced to sell! Call today for your private showing of this beautiful residence. Will inventory levels at historic lows, this home will not last!!
Location
State FL
County Hillsborough
Community Davis Islands Pb10 Pg52 To 57
Zoning RS-75
Rooms
Other Rooms Breakfast Room Separate, Family Room, Formal Dining Room Separate, Formal Living Room Separate, Inside Utility
Interior
Interior Features Cathedral Ceiling(s), Ceiling Fans(s), High Ceilings, Open Floorplan, Stone Counters, Vaulted Ceiling(s), Walk-In Closet(s), Wet Bar, Window Treatments
Heating Baseboard, Central, Natural Gas
Cooling Central Air, Zoned
Flooring Carpet, Marble, Wood
Fireplaces Type Gas, Family Room, Living Room
Fireplace true
Appliance Dishwasher, Disposal, Dryer, Exhaust Fan, Freezer, Gas Water Heater, Ice Maker, Microwave, Range, Range Hood, Refrigerator, Washer, Wine Refrigerator
Laundry Inside, Upper Level
Exterior
Exterior Feature Fence, Irrigation System, Other, Outdoor Grill, Outdoor Kitchen, Rain Gutters, Sidewalk, Sliding Doors
Garage Circular Driveway, Garage Door Opener, On Street
Garage Spaces 2.0
Pool Child Safety Fence, Heated, Salt Water, Vinyl
Community Features Tennis Courts
Utilities Available BB/HS Internet Available, Cable Connected, Electricity Connected, Natural Gas Connected, Public, Street Lights, Water Connected
Amenities Available Airport/Runway, Fence Restrictions, Tennis Court(s)
Waterfront false
View Pool
Roof Type Tile
Parking Type Circular Driveway, Garage Door Opener, On Street
Attached Garage true
Garage true
Private Pool Yes
Building
Lot Description Corner Lot, Flood Insurance Required, FloodZone, City Limits, Sidewalk, Paved
Entry Level Two
Foundation Slab
Lot Size Range 0 to less than 1/4
Sewer Public Sewer
Water Public
Architectural Style Spanish/Mediterranean
Structure Type Block,Stucco
New Construction false
Construction Status Financing
Schools
Elementary Schools Gorrie-Hb
Middle Schools Wilson-Hb
High Schools Plant-Hb
Others
Pets Allowed Yes
Senior Community No
Ownership Fee Simple
Acceptable Financing Cash, Conventional
Listing Terms Cash, Conventional
Special Listing Condition None
Read Less Info
Want to know what your home might be worth? Contact us for a FREE valuation!

Our team is ready to help you sell your home for the highest possible price ASAP

© 2024 My Florida Regional MLS DBA Stellar MLS. All Rights Reserved.
Bought with CENTURY 21 JIM WHITE & ASSOC

"My job is to find and attract mastery-based agents to the office, protect the culture, and make sure everyone is happy! "
GET MORE INFORMATION






