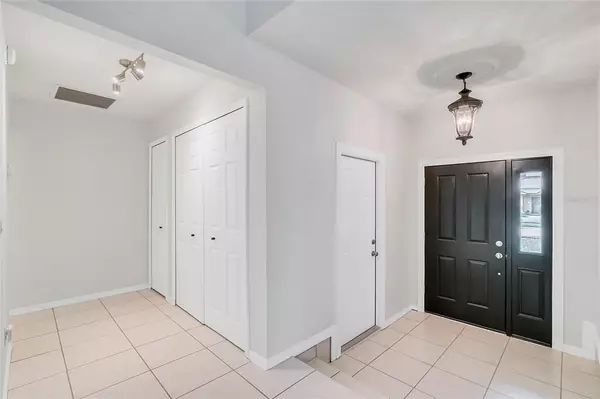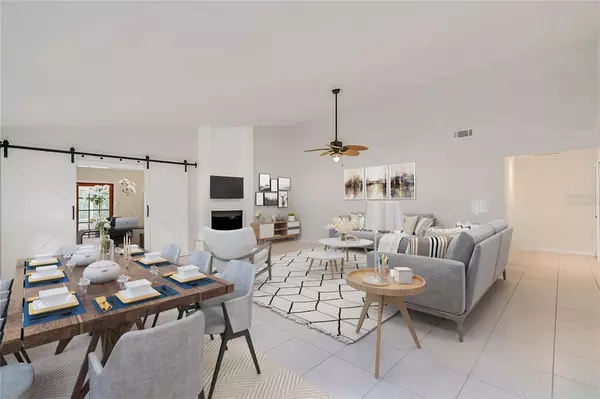$390,000
$375,000
4.0%For more information regarding the value of a property, please contact us for a free consultation.
4 Beds
2 Baths
2,000 SqFt
SOLD DATE : 08/20/2021
Key Details
Sold Price $390,000
Property Type Single Family Home
Sub Type Single Family Residence
Listing Status Sold
Purchase Type For Sale
Square Footage 2,000 sqft
Price per Sqft $195
Subdivision Tiffany Woods
MLS Listing ID O5958415
Sold Date 08/20/21
Bedrooms 4
Full Baths 2
Construction Status Financing,Inspections
HOA Fees $23/mo
HOA Y/N Yes
Year Built 1986
Annual Tax Amount $3,435
Lot Size 10,890 Sqft
Acres 0.25
Property Description
One or more photo(s) has been virtually staged. **MOVE-IN READY OVIEDO HOME!** This MODERNIZED 3BD +Bonus Room (4th Bed)/2BA HOME boasts NEW ROOF (2021), NEW GUTTERS (2021), SUPER LOW HOA on a 1/4 ACRE FENCED LOT in the established OVIEDO community of Tiffany Woods! Noteworthy, this amazing home also offers NEW SOD & IRRIGATION Front Yard as well as FRESH INTERIOR & EXTERIOR PAINT! As you enter the FOYER, you'll immediately notice the VAULTED CEILINGS, NEUTRAL Wall & Floor tones and refreshing NATURAL LIGHT make the OPEN CONCEPT FLOOR PLAN airy and bright! The LIVING & DINING ROOM COMBO includes BUILT-IN SURROUND SOUND making it perfect to entertain friends and family and the featured FIREPLACE will set a cozy atmosphere on those cooler nights! BARN DOORS off the main living area leads to a spacious OFFICE/DEN with FRENCH DOORS that lead outside. Another bright space is the expansive KITCHEN that is surrounded by windows and includes a DINETTE, BREAKFAST BAR, QUARTZ COUNTERS, STAINLESS STEEL APPLIANCES, a plethora of CABINET STORAGE with UNDER CABINET LIGHTING and a large pantry. The PRIMARY SUITE is a relaxing space to rest at the end of a long day and provides VAULTED CEILINGS, a CEILING FAN, NATURAL LIGHT and a WALK-IN CLOSET. The EN-SUITE includes a DUAL SINK VANITY with storage, modern mirrors, recessed lighting and a SHOWER STALL. Additionally this home provides a 2nd guest bedroom attached to the PRIMARY with SLIDING FROSTED DOORS, a 3rd guest bedroom and a modernized guest bathroom. Outside you will find an enormous 16x45 EXTENDED SCREENED LANAI for outdoor entertaining and full views of the FULLY FENCED YARD that also has pavers off the patio that surrounds the home. The large yard provides comfort and privacy to enjoy outdoor fun with loved ones all year round! Quickly access 417 plus minutes to Red Bug Lake Park, Tuscawilla Country Club, Oviedo Mall, Oviedo Medical Center, The Master's Academy, UCF, Valencia College, Seminole State College, 20 minutes to Downtown Orlando, tons of local shops, restaurants and so much more! A truly fantastic home in a wonderful Central FL location, you don't want to miss the opportunity to make this your new home!
Location
State FL
County Seminole
Community Tiffany Woods
Zoning R-1A
Rooms
Other Rooms Den/Library/Office
Interior
Interior Features Ceiling Fans(s), Eat-in Kitchen, High Ceilings, Master Bedroom Main Floor, Stone Counters, Thermostat, Vaulted Ceiling(s), Walk-In Closet(s)
Heating Electric
Cooling Central Air
Flooring Carpet, Tile, Vinyl
Fireplaces Type Wood Burning
Fireplace true
Appliance Dishwasher, Microwave, Range, Refrigerator
Laundry In Garage
Exterior
Exterior Feature Fence, French Doors, Irrigation System, Lighting, Rain Gutters, Sidewalk, Sprinkler Metered
Garage Driveway, Garage Door Opener
Garage Spaces 2.0
Fence Wood
Utilities Available BB/HS Internet Available, Cable Available, Electricity Available, Street Lights, Water Available
Waterfront false
Roof Type Shingle
Parking Type Driveway, Garage Door Opener
Attached Garage true
Garage true
Private Pool No
Building
Lot Description In County, Oversized Lot, Sidewalk, Paved
Story 1
Entry Level One
Foundation Slab
Lot Size Range 1/4 to less than 1/2
Sewer Public Sewer
Water Public
Structure Type Block,Stucco
New Construction false
Construction Status Financing,Inspections
Schools
Elementary Schools Red Bug Elementary
Middle Schools Tuskawilla Middle
High Schools Lake Howell High
Others
Pets Allowed Breed Restrictions
Senior Community No
Ownership Fee Simple
Monthly Total Fees $23
Acceptable Financing Cash, Conventional, FHA, VA Loan
Membership Fee Required Required
Listing Terms Cash, Conventional, FHA, VA Loan
Special Listing Condition None
Read Less Info
Want to know what your home might be worth? Contact us for a FREE valuation!

Our team is ready to help you sell your home for the highest possible price ASAP

© 2024 My Florida Regional MLS DBA Stellar MLS. All Rights Reserved.
Bought with KELLER WILLIAMS ADVANTAGE REALTY

"My job is to find and attract mastery-based agents to the office, protect the culture, and make sure everyone is happy! "
GET MORE INFORMATION






