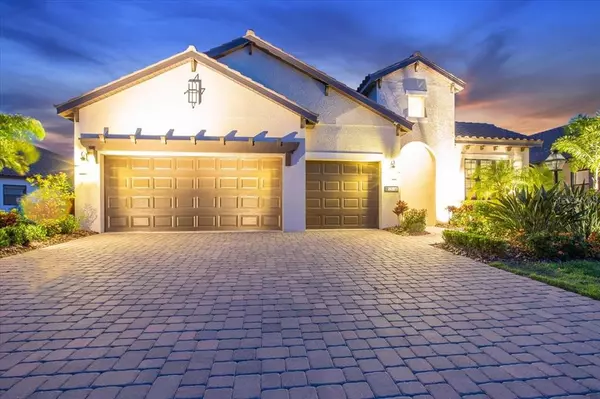$950,000
$949,900
For more information regarding the value of a property, please contact us for a free consultation.
4 Beds
3 Baths
2,683 SqFt
SOLD DATE : 07/22/2021
Key Details
Sold Price $950,000
Property Type Single Family Home
Sub Type Single Family Residence
Listing Status Sold
Purchase Type For Sale
Square Footage 2,683 sqft
Price per Sqft $354
Subdivision Indigo Ph Iv & V
MLS Listing ID A4504191
Sold Date 07/22/21
Bedrooms 4
Full Baths 3
Construction Status No Contingency
HOA Fees $225/qua
HOA Y/N Yes
Year Built 2018
Annual Tax Amount $6,263
Lot Size 8,276 Sqft
Acres 0.19
Property Description
Absolutely STUNNING! Indigo in Lakewood Ranch is an exclusive Active Lifestyle Resort Community that is Gated & Maintenance Free! There are NO CDD FEES ON THIS HOME and LOW HOA FEES! This Silver Sky 2 model built by Neal Homes is 2683 sq ft of pure beauty and elegance in the heart of Lakewood Ranch and is being sold completely Turn-Key! This fully furnished 4 bedroom, 3 bath home has a beautiful open floor plan also has a bonus room that can be used for an office or den! Stepping into this open concept home you are greeted at every turn by accent walls, paint colors, coffered ceilings, plantations shutters, custom window treatments and a spectacular water view from almost every room! The floor plan opens first into the gourmet kitchen perfectly appointed with solid wood cabinetry, clear quartz counter tops, all stainless appliances and gleaming herringbone pattern tile backsplash. The dinning area is bright and sunny with wainscoting and the great room has an dramatic custom coffered ceiling that adds sophistication and interest to this most spacious area of the home. One of the bedrooms, is an en-suite that provides you and your guest with complete comfort and privacy while visiting. The other bedrooms are also located at the front of the house to complete this true split floor plan. Step through the hide away sliding doors and out onto the lanai where your Florida lifestyle truly begins! Full summer kitchen with grill, granite counters, storage and separate food and wine refrigerators set the tone for this perennial living space. The ample undercover area looks onto a spacious sunny lanai, sparkling salt water pool & spa and out through Clear-View screening over an expansive lake that seems to stretch our for miles and in the evening extensive landscape lighting accents every beautiful detail of this property. Turbulent weather, not to worry - whole house generator turns on automatically to provide uninterrupted power! Even the garage has upgrades - storage racks, fold-away gym and Nordic Track machine! The community of Indigo is absolutely beautiful with a gorgeous resort style swimming pool, fitness center, pickleball, bocce ball, an activities director and much more! Located in the A+ rated school district of Lakewood Ranch, close to premier outlet shopping, dining, downtown Sarasota, St. Pete and our gorgeous Gulf beaches are some of the best reasons to make this one your home!
Location
State FL
County Manatee
Community Indigo Ph Iv & V
Zoning RESI
Interior
Interior Features Built-in Features, Coffered Ceiling(s), Crown Molding, Eat-in Kitchen, High Ceilings, Living Room/Dining Room Combo, Master Bedroom Main Floor, Open Floorplan, Solid Wood Cabinets, Split Bedroom, Stone Counters, Tray Ceiling(s), Walk-In Closet(s), Window Treatments
Heating Central, Electric
Cooling Central Air, Humidity Control
Flooring Carpet, Laminate
Fireplace false
Appliance Convection Oven, Cooktop, Dishwasher, Disposal, Dryer, Gas Water Heater, Microwave
Exterior
Exterior Feature Hurricane Shutters, Irrigation System, Outdoor Kitchen, Sliding Doors
Garage Spaces 3.0
Pool Deck, Gunite, Heated, In Ground, Screen Enclosure, Solar Heat
Community Features Association Recreation - Owned, Fitness Center, Gated, Golf Carts OK, Park, Playground, Pool, Sidewalks
Utilities Available Cable Connected, Electricity Connected, Natural Gas Connected, Sewer Connected, Underground Utilities, Water Connected
Amenities Available Clubhouse, Fitness Center, Gated, Lobby Key Required, Park, Pickleball Court(s), Playground, Pool
Waterfront true
Waterfront Description Lake
View Y/N 1
Water Access 1
Water Access Desc Lake
View Water
Roof Type Tile
Attached Garage true
Garage true
Private Pool Yes
Building
Story 1
Entry Level One
Foundation Slab
Lot Size Range 0 to less than 1/4
Builder Name Neal Homes
Sewer Public Sewer
Water Public
Structure Type Block,Stucco
New Construction false
Construction Status No Contingency
Schools
Elementary Schools Gullett Elementary
Middle Schools Dr Mona Jain Middle
High Schools Lakewood Ranch High
Others
Pets Allowed Yes
HOA Fee Include Pool,Maintenance Grounds,Management,Pool,Private Road,Recreational Facilities
Senior Community No
Ownership Fee Simple
Monthly Total Fees $225
Acceptable Financing Cash, Conventional
Membership Fee Required Required
Listing Terms Cash, Conventional
Num of Pet 3
Special Listing Condition None
Read Less Info
Want to know what your home might be worth? Contact us for a FREE valuation!

Our team is ready to help you sell your home for the highest possible price ASAP

© 2024 My Florida Regional MLS DBA Stellar MLS. All Rights Reserved.
Bought with BETTER HOMES & GARDENS REAL ESTATE ATCHLEY PROPERT

"My job is to find and attract mastery-based agents to the office, protect the culture, and make sure everyone is happy! "
GET MORE INFORMATION






