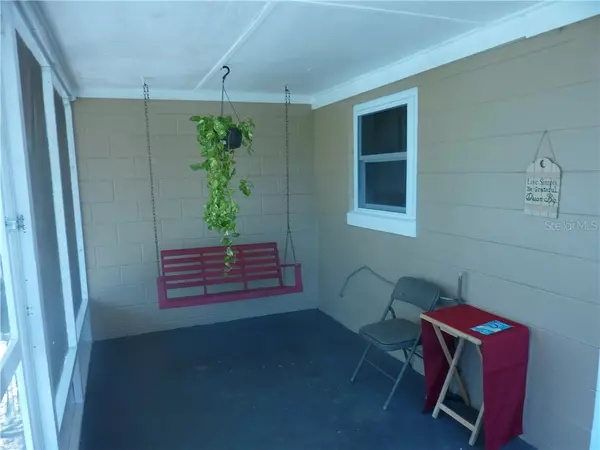$190,000
$190,000
For more information regarding the value of a property, please contact us for a free consultation.
3 Beds
2 Baths
1,791 SqFt
SOLD DATE : 04/23/2021
Key Details
Sold Price $190,000
Property Type Single Family Home
Sub Type Single Family Residence
Listing Status Sold
Purchase Type For Sale
Square Footage 1,791 sqft
Price per Sqft $106
Subdivision Caldwell Estates
MLS Listing ID S5045376
Sold Date 04/23/21
Bedrooms 3
Full Baths 2
Construction Status Financing,Inspections
HOA Y/N No
Year Built 1958
Annual Tax Amount $1,621
Lot Size 7,840 Sqft
Acres 0.18
Lot Dimensions 70x115
Property Description
ELIGIBLE for 100% Financing through USDA. Buyers financing fell through, but home Appraised at listing price. Finally, a home with great square footage! Look no more, this freshly painted home will surprise you once you walk in and see all the space it offers. Boasting two family living areas, a separate dining room, 3 bedrooms, 2 bathrooms, indoor laundry closet, spacious walk in pantry closet, screened in back porch, screened in front porch and a bonus area that can be used as an office or made into a 4th bedroom. NEW Energy Efficient Windows, fans, lighting, wood fence, kitchen backsplash and appliances all give this home a great feel throughout. Enjoy the private back yard with its storage shed, workshop, enclosed back porch, paved walk way, beautiful plants and added light pole with automatic sensor. It gets better, within a short distance is a Walmart, Shops, Restaurants and minutes away is a Park w/ a dog park, I-4 and the new Amazon Distribution Center. Don't hesitate this home will not be available for long.
Location
State FL
County Polk
Community Caldwell Estates
Zoning R-2
Rooms
Other Rooms Den/Library/Office, Family Room, Formal Dining Room Separate, Formal Living Room Separate, Inside Utility
Interior
Interior Features Attic Fan, Ceiling Fans(s), Walk-In Closet(s)
Heating Central
Cooling Central Air
Flooring Laminate, Vinyl
Fireplace false
Appliance Dryer, Range, Refrigerator, Washer
Laundry Inside, Laundry Closet
Exterior
Exterior Feature Fence, Lighting, Storage
Garage Covered, Driveway
Fence Chain Link, Wood
Utilities Available BB/HS Internet Available, Cable Available, Electricity Available, Electricity Connected, Phone Available, Public, Sewer Available, Sewer Connected, Street Lights, Water Available, Water Connected
Waterfront false
Roof Type Shingle
Parking Type Covered, Driveway
Garage false
Private Pool No
Building
Lot Description Paved
Story 1
Entry Level One
Foundation Slab
Lot Size Range 0 to less than 1/4
Sewer Septic Tank
Water Public
Structure Type Block
New Construction false
Construction Status Financing,Inspections
Others
Senior Community No
Ownership Fee Simple
Acceptable Financing Cash, Conventional, FHA
Listing Terms Cash, Conventional, FHA
Special Listing Condition None
Read Less Info
Want to know what your home might be worth? Contact us for a FREE valuation!

Our team is ready to help you sell your home for the highest possible price ASAP

© 2024 My Florida Regional MLS DBA Stellar MLS. All Rights Reserved.
Bought with FREEDOM REALTY

"My job is to find and attract mastery-based agents to the office, protect the culture, and make sure everyone is happy! "
GET MORE INFORMATION






