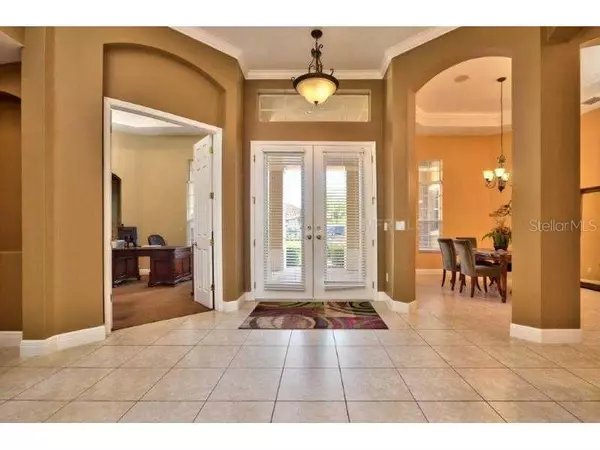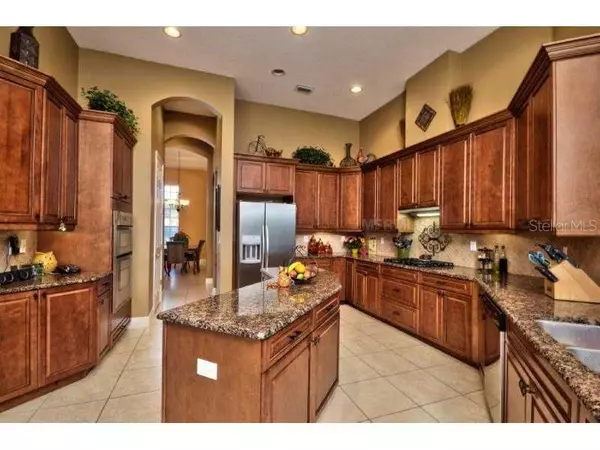$759,000
$759,000
For more information regarding the value of a property, please contact us for a free consultation.
4 Beds
5 Baths
3,985 SqFt
SOLD DATE : 04/30/2021
Key Details
Sold Price $759,000
Property Type Single Family Home
Sub Type Single Family Residence
Listing Status Sold
Purchase Type For Sale
Square Footage 3,985 sqft
Price per Sqft $190
Subdivision Waterchase Ph 5
MLS Listing ID T2583229
Sold Date 04/30/21
Bedrooms 4
Full Baths 4
Half Baths 1
HOA Fees $131/qua
HOA Y/N Yes
Year Built 2007
Annual Tax Amount $15,712
Lot Size 0.340 Acres
Acres 0.34
Lot Dimensions 92.0X164.0
Property Description
Luxury home in private gated Mar Azul of Waterchase. Excellent location on a quiet cul-de-sac with no through traffic. Beautful treed lot with relaxing backyard. Features include 4 bedrooms, 4.5 bathrooms, a sitting room adjacent to the master suite, abonus room and a den/office with nearly 4, 000 sq feet of living space. Fine details include gorgeous mocha cabinetry, granite countertops throughout, 12-foot ceilings, 10-ft sliding doors creating an extraordinary feeling of space and luxury. The gourmet kitchen features a lovely center island, stainless steel appliances, a spacious pantry and a breakfast area which overlooks the pool and spa. The design of this house allows for a wing with two bedrooms sharing a jack-and-jill style bathroom as wellas a spacious hallway with a built-in desk/cabinet homework station. A large bonus room with double doors adjoins the family room, perfect for a playroom. The unique design of the master suite offers a spacious bedroom with a tray ceiling, a separate sitting room ideal for a home gym or nursery, two full bathrooms and two large walk-in closets. The family room is grand in size and has two walls of sliding doors that pocket and disappear, opening up the room to the spacious lanai. The outdoor area is wonderful with a brick- pavered lanai, pool and spa for outdoor enjoyment. Enjoy the lifestyle of Waterchase and all it has to offer!!
Location
State FL
County Hillsborough
Community Waterchase Ph 5
Zoning PD
Rooms
Other Rooms Attic, Bonus Room, Breakfast Room Separate, Den/Library/Office, Formal Dining Room Separate, Formal Living Room Separate, Inside Utility
Interior
Interior Features Attic, Ceiling Fans(s), Kitchen/Family Room Combo, Solid Wood Cabinets, Split Bedroom, Walk-In Closet(s)
Heating Central
Cooling Central Air
Flooring Carpet, Ceramic Tile, Laminate
Furnishings Unfurnished
Fireplace false
Appliance Dishwasher, Disposal, Microwave, Oven, Range, Refrigerator
Laundry Inside
Exterior
Garage Spaces 3.0
Pool Indoor, Screen Enclosure, Vinyl
Community Features Deed Restrictions, Fitness Center, Gated, Playground, Pool, Tennis Courts
Utilities Available Cable Available, Electricity Connected, Public, Street Lights
Amenities Available Fitness Center, Gated, Playground, Tennis Court(s)
Waterfront false
Roof Type Tile
Attached Garage true
Garage true
Private Pool Yes
Building
Lot Description Cul-De-Sac, In County, Oversized Lot, Sidewalk, Street Dead-End, Paved
Entry Level One
Foundation Slab
Lot Size Range 1/4 to less than 1/2
Water Public
Architectural Style Contemporary
Structure Type Block
New Construction false
Schools
Elementary Schools Bryant-Hb
Middle Schools Farnell-Hb
High Schools Sickles-Hb
Others
Pets Allowed Yes
Senior Community No
Ownership Fee Simple
Monthly Total Fees $131
Acceptable Financing Cash, Conventional, FHA
Membership Fee Required Required
Listing Terms Cash, Conventional, FHA
Special Listing Condition None
Read Less Info
Want to know what your home might be worth? Contact us for a FREE valuation!

Our team is ready to help you sell your home for the highest possible price ASAP

© 2024 My Florida Regional MLS DBA Stellar MLS. All Rights Reserved.

"My job is to find and attract mastery-based agents to the office, protect the culture, and make sure everyone is happy! "
GET MORE INFORMATION






