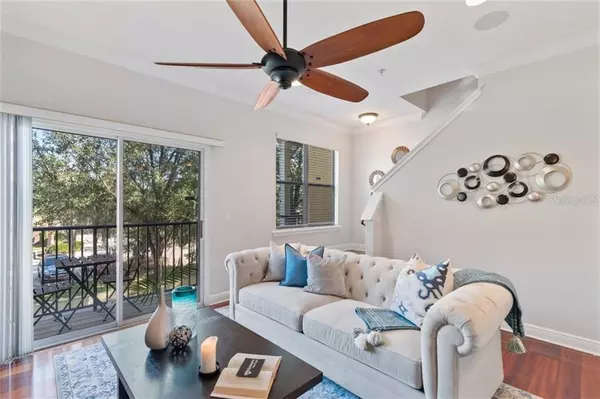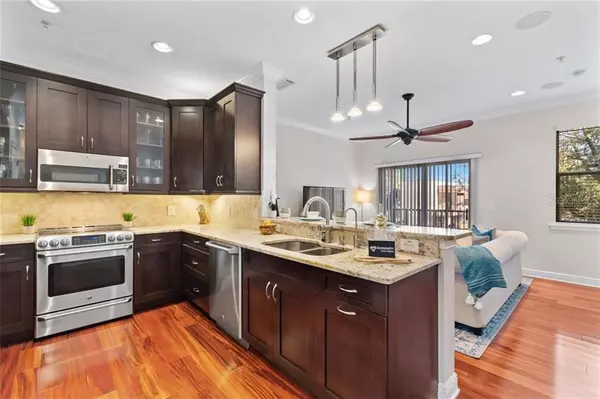$305,000
$309,900
1.6%For more information regarding the value of a property, please contact us for a free consultation.
3 Beds
3 Baths
1,589 SqFt
SOLD DATE : 01/27/2021
Key Details
Sold Price $305,000
Property Type Condo
Sub Type Condominium
Listing Status Sold
Purchase Type For Sale
Square Footage 1,589 sqft
Price per Sqft $191
Subdivision Delaney Court Condo
MLS Listing ID O5911903
Sold Date 01/27/21
Bedrooms 3
Full Baths 2
Half Baths 1
Construction Status No Contingency
HOA Fees $286/mo
HOA Y/N Yes
Year Built 2006
Annual Tax Amount $1,922
Lot Size 871 Sqft
Acres 0.02
Property Description
Live the good life with LOW MAINTENANCE URBAN LIVING in the heart of Downtown Orlando's trendy SODO DISTRICT! This spectacular 3-story condo/townhome offers 3 bedrms, 2.5 baths, GROUND FLOOR ACCESS & FULL-SIZE rear entry 2-CAR GARAGE w/ bike & cabinet storage! Upon entry you will immediately notice the recently added warm, SANTOS MAHOGANY WOOD FLOORG & wood staircase. The ground floor offers option for an OFFICE/FLEX SPACE/guest bedrm as well as garage access. Continue on to the SOLID OAK TREADS w/ PINE back stairs to the modern, open concept living space featuring SOLID BRAZILIAN KOA WOOD FLOORG & generously sized great room w/ BALCONY, RECENTLY-RENOVATED EAT-IN KITCHEN w/ rich, dark wood EUROCRAFT EUROPEAN SHAKER CABINETRY, crown & glass-front accents, GE CAFE STAINLESS STEEL APPLIANCES, Insta-Hot, granite countertops & tumbled marble backsplash. Adjacent to the kitchen is a large dining room, w/ ample room to entertain most any gathering! A convenient powder bath rounds out the 2nd floor layout. An OPEN WOOD STAIRCASE invites you to the 3rd floor where you will find the master & guest rms surrounded by BRAZILIAN KOA WOOD FLOORG, each w/ their own RENOVATED BATHS & EXPANSIVE WALK-IN CLOSETS. The master bath is accented with a MARBLE-ACCENTED DOUBLE VANITY & semi-frameless GLASS ENCLOSED shower. The en-suite guest bath has a slightly MODERN FLARE w/ rectangular basin & QUARTZ COUNTERTOP & tall, stately fixture. Addt'l features include SURROUND SOUND in family rm, abundance of windows & natural light, stunning LIGHT FIXTURES in kitchen/bar & dining rm as well as a 3-TON, 15 SEER A/C SYSTEM, installed JULY, 2020! FRESHLY PAINTED INTERIOR from top to bottom & LED RECESSED LIGHTING, both completed 12/2020 The complex also features UNDERGROUND UTILITIES & LOW HOA FEES, which include water, exterior maintenance including roof, landscaping & common area maintenance, building insurance, TERMITE BOND, fire alarm monitoring for interior sprinklers, driveway maintenance & security lighting. SODO offers an urban community lifestyle w/ close proximity to the heart of Downtown Orlando's Central Business District & Orlando Regional Medical Complex. This location is just over a mile away from the Amway Center, Exploria Stadium & Dr Phillips Performing Arts Center. It's known for its walkability to restaurants, shopping, nightlife & easy access to highways & major thoroughfares including I-4, 408 & the 417 & zoned for the BEST SCHOOLS including BLANKNER K-8 & BOONE HIGH. Call for your exclusive preview or showing today...you won't be disappointed! This home may be under audio/visual surveillance.
Location
State FL
County Orange
Community Delaney Court Condo
Zoning RES
Rooms
Other Rooms Family Room, Formal Dining Room Separate, Inside Utility
Interior
Interior Features Ceiling Fans(s), Crown Molding, Eat-in Kitchen, High Ceilings, Kitchen/Family Room Combo, Solid Wood Cabinets, Split Bedroom, Stone Counters, Thermostat, Walk-In Closet(s)
Heating Central, Heat Pump
Cooling Central Air
Flooring Carpet, Tile, Wood
Fireplace false
Appliance Convection Oven, Cooktop, Dishwasher, Disposal, Dryer, Electric Water Heater, Exhaust Fan, Microwave, Other, Range, Refrigerator, Washer, Wine Refrigerator
Laundry Inside, Laundry Closet, Upper Level
Exterior
Exterior Feature Balcony, Rain Gutters, Sliding Doors
Garage Garage Faces Rear, On Street
Garage Spaces 2.0
Community Features Deed Restrictions
Utilities Available BB/HS Internet Available, Public, Street Lights, Underground Utilities
Waterfront false
Roof Type Shingle
Parking Type Garage Faces Rear, On Street
Attached Garage true
Garage true
Private Pool No
Building
Lot Description City Limits, Sidewalk, Paved
Story 1
Entry Level Three Or More
Foundation Slab
Lot Size Range 0 to less than 1/4
Sewer Public Sewer
Water Public
Architectural Style Contemporary
Structure Type Stucco
New Construction false
Construction Status No Contingency
Schools
Elementary Schools Blankner Elem
Middle Schools Blankner School (K-8)
High Schools Boone High
Others
Pets Allowed Yes
HOA Fee Include Insurance,Maintenance Structure,Maintenance Grounds,Other,Water
Senior Community No
Ownership Condominium
Monthly Total Fees $286
Acceptable Financing Cash, Conventional, FHA, VA Loan
Membership Fee Required Required
Listing Terms Cash, Conventional, FHA, VA Loan
Special Listing Condition None
Read Less Info
Want to know what your home might be worth? Contact us for a FREE valuation!

Our team is ready to help you sell your home for the highest possible price ASAP

© 2024 My Florida Regional MLS DBA Stellar MLS. All Rights Reserved.
Bought with METRO CITY REALTY

"My job is to find and attract mastery-based agents to the office, protect the culture, and make sure everyone is happy! "
GET MORE INFORMATION






