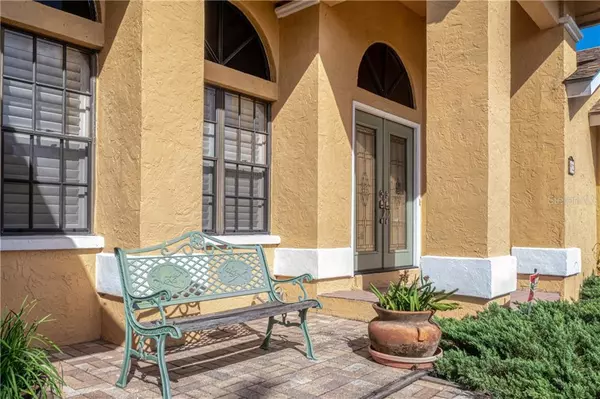$485,000
$490,000
1.0%For more information regarding the value of a property, please contact us for a free consultation.
4 Beds
3 Baths
2,349 SqFt
SOLD DATE : 12/28/2020
Key Details
Sold Price $485,000
Property Type Single Family Home
Sub Type Single Family Residence
Listing Status Sold
Purchase Type For Sale
Square Footage 2,349 sqft
Price per Sqft $206
Subdivision Pine Meadow Sub
MLS Listing ID A4478019
Sold Date 12/28/20
Bedrooms 4
Full Baths 2
Half Baths 1
HOA Fees $16/ann
HOA Y/N Yes
Year Built 1987
Annual Tax Amount $3,171
Lot Size 0.430 Acres
Acres 0.43
Property Description
Don't miss your opportunity to own this immaculate home in the highly desirable Pine Meadow subdivision! New AC, new garage door, and new pool equipment! This magnificent home is just a short drive to the Gulf of Mexico & Anna Maria Island! This well-maintained, pool home is located on a corner lot and overlooks a beautiful pond. With 2,349 sf of living area, this split floor plan boasts a formal living & dining Room, family room, and breakfast nook. It has 4 bedrooms, 2.5 baths, and a 2 car garage. The large master suite is private and has double doors out to the sparkling, caged pool. The master bath consists of dual sinks, walk in shower, and garden tub. The kitchen overlooks the family room and is complete with a barstool counter top, wood burning fireplace, and two separate double doors out to the large pool deck. The newly updated second bath has a skylight to let in plenty of natural light. High ceilings, crown molding, fire place, central vac. system, and plantation shutters make this home spectacular!
Location
State FL
County Manatee
Community Pine Meadow Sub
Zoning RSF4.5
Direction NW
Rooms
Other Rooms Formal Dining Room Separate, Formal Living Room Separate
Interior
Interior Features Ceiling Fans(s), Central Vaccum, Crown Molding, High Ceilings, Kitchen/Family Room Combo, Split Bedroom, Walk-In Closet(s)
Heating Electric
Cooling Central Air
Flooring Tile, Wood
Fireplaces Type Family Room, Living Room
Fireplace true
Appliance Dishwasher, Disposal, Microwave, Range, Refrigerator
Laundry Inside, Laundry Room
Exterior
Exterior Feature Awning(s), Sidewalk
Garage Spaces 2.0
Pool In Ground, Screen Enclosure
Utilities Available Cable Available, Electricity Connected
Waterfront true
Waterfront Description Pond
View Y/N 1
View Pool, Water
Roof Type Shingle
Attached Garage true
Garage true
Private Pool Yes
Building
Lot Description Corner Lot
Story 1
Entry Level One
Foundation Slab
Lot Size Range 1/4 to less than 1/2
Sewer Public Sewer
Water Public
Structure Type Stucco
New Construction false
Others
Pets Allowed Yes
Senior Community No
Ownership Fee Simple
Monthly Total Fees $16
Acceptable Financing Cash, Conventional, FHA, VA Loan
Membership Fee Required Optional
Listing Terms Cash, Conventional, FHA, VA Loan
Special Listing Condition None
Read Less Info
Want to know what your home might be worth? Contact us for a FREE valuation!

Our team is ready to help you sell your home for the highest possible price ASAP

© 2024 My Florida Regional MLS DBA Stellar MLS. All Rights Reserved.
Bought with MAPP REALTY & INVESTMENT CO

"My job is to find and attract mastery-based agents to the office, protect the culture, and make sure everyone is happy! "
GET MORE INFORMATION






