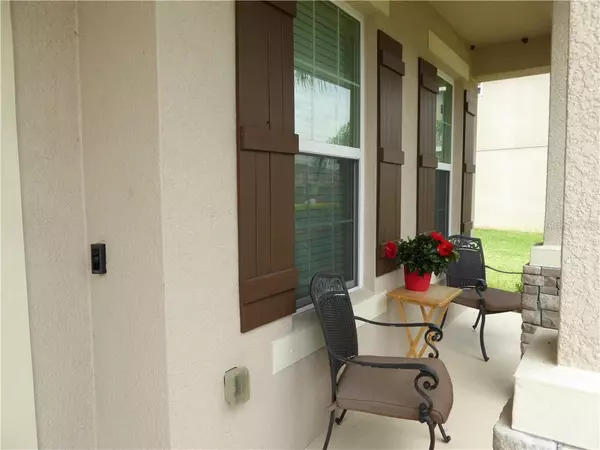$336,000
$345,000
2.6%For more information regarding the value of a property, please contact us for a free consultation.
4 Beds
3 Baths
2,932 SqFt
SOLD DATE : 09/25/2020
Key Details
Sold Price $336,000
Property Type Single Family Home
Sub Type Single Family Residence
Listing Status Sold
Purchase Type For Sale
Square Footage 2,932 sqft
Price per Sqft $114
Subdivision Covered Bridge Estates Ph 2B & 3Bpb46/12
MLS Listing ID A4473539
Sold Date 09/25/20
Bedrooms 4
Full Baths 2
Half Baths 1
Construction Status Appraisal,Financing,Inspections
HOA Fees $72/qua
HOA Y/N Yes
Year Built 2014
Annual Tax Amount $4,199
Lot Size 0.260 Acres
Acres 0.26
Property Description
This spacious home sits on a quarter acre lot with a private wooded view. Enter into the light and bright open living/dining room combination that could be multi-functional. The upgraded island kitchen features granite counters, stainless appliances, tile back-splash, closet pantry, and room for chair-side seating. The adjacent family room includes a wall of sliders that lead out to the covered porch. The Master suite located on the first floor includes a spacious walk in closet, bath with dual vanities, garden tub and separate tile walk in shower with privacy door. Upstairs you are greeted with a very large bonus room complete with storage closets, perfect for all your needs. 3 bedrooms are located upstairs as well as a full bath. There is also a convenient 1/2 bath on the first floor as well as the laundry room. The fenced yard is perfect for family or pets. This home includes upgraded landscaping and curbing system. Enjoy the privacy of a beautiful wooded view. Buyers are offering a $5000 credit towards carpet replacement. This community features a Community Center with a Clubhouse including a gathering area, kitchen, exercise facility, and billiard room. Outside you will find the pool, playground, basketball & tennis courts. This location is convenient to the Outlet Mall, shopping and restaurants. It has easy access to I-75 & 275 taking you to Sarasota, St Petersburg and Tampa.
Location
State FL
County Manatee
Community Covered Bridge Estates Ph 2B & 3Bpb46/12
Zoning PDR
Rooms
Other Rooms Bonus Room, Family Room
Interior
Interior Features Ceiling Fans(s), Kitchen/Family Room Combo, Living Room/Dining Room Combo, Stone Counters, Walk-In Closet(s), Window Treatments
Heating Central, Electric
Cooling Central Air
Flooring Carpet, Ceramic Tile
Fireplace false
Appliance Dishwasher, Disposal, Microwave, Range, Refrigerator
Laundry Laundry Room
Exterior
Exterior Feature Fence, Sliding Doors
Garage Spaces 2.0
Community Features Deed Restrictions, Fitness Center, Playground, Pool, Tennis Courts
Utilities Available Public
Waterfront false
View Trees/Woods
Roof Type Shingle
Attached Garage true
Garage true
Private Pool No
Building
Lot Description Oversized Lot
Story 2
Entry Level Two
Foundation Slab
Lot Size Range 1/4 to less than 1/2
Sewer Public Sewer
Water Public
Structure Type Block,Stucco,Wood Frame
New Construction false
Construction Status Appraisal,Financing,Inspections
Schools
Elementary Schools Virgil Mills Elementary
Middle Schools Buffalo Creek Middle
High Schools Palmetto High
Others
Pets Allowed Yes
HOA Fee Include Pool,Recreational Facilities
Senior Community No
Ownership Fee Simple
Monthly Total Fees $72
Acceptable Financing Cash, Conventional, FHA
Membership Fee Required Required
Listing Terms Cash, Conventional, FHA
Special Listing Condition None
Read Less Info
Want to know what your home might be worth? Contact us for a FREE valuation!

Our team is ready to help you sell your home for the highest possible price ASAP

© 2024 My Florida Regional MLS DBA Stellar MLS. All Rights Reserved.
Bought with REDFIN CORPORATION

"My job is to find and attract mastery-based agents to the office, protect the culture, and make sure everyone is happy! "
GET MORE INFORMATION






