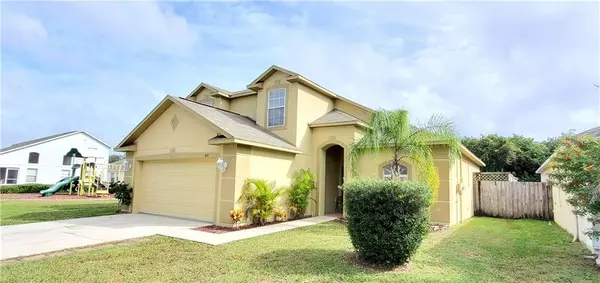$235,000
$225,000
4.4%For more information regarding the value of a property, please contact us for a free consultation.
3 Beds
3 Baths
1,810 SqFt
SOLD DATE : 01/29/2021
Key Details
Sold Price $235,000
Property Type Single Family Home
Sub Type Single Family Residence
Listing Status Sold
Purchase Type For Sale
Square Footage 1,810 sqft
Price per Sqft $129
Subdivision Wellington North At Bay Park
MLS Listing ID T3274582
Sold Date 01/29/21
Bedrooms 3
Full Baths 2
Half Baths 1
Construction Status Appraisal,Financing,Inspections
HOA Fees $35/qua
HOA Y/N Yes
Year Built 2006
Annual Tax Amount $2,582
Lot Size 7,840 Sqft
Acres 0.18
Lot Dimensions 50x156
Property Description
Equity already in home. Call for details. JUST AN EXCEPTIONAL FLOOR PLAN WITH THIS 3 BED 2 BATHROOM PLUS Downstairs POWDER Room 2 CAR GARAGE HOME!! NO CDD and LOW HOA BONUS !! As you enter the Foyer you are greeted with a 20Ft Great Room Quadruple Window Display looking out to the Back Garden and sky. All wood laminated and spacious and to your right you are greeted with the Dining Room with Patio Slider access to the Covered Patio outside. Tucked further around past there, is the Kitchen offering plenty of Kitchen counter space and cabinets. Breakfast Bar and full compliment of Stainless Steel appliances. Off from the Foyer is a Powder Room, Closet Doors where the washer and dryer are located and will remain. Also there is access to the Garage from here. The home provides a DOWNSTAIRS Master Suite with Walk In Closet plus views out to your extra long FENCED Back Garden!! FULL Master Bathroom offering Garden Tub and a Walk in Shower and Double Vanities. UPSTAIRS you have a LOFT/ BONUS ROOM offering a perfectly cute retreat with views from upstairs over the back garden as well. Past this Loft is the Hall Bathroom and two further Hall Bedrooms both offering cute Window Seats. Seller is leaving Water Softener. The home is in the popular community of Wellington North and is right next to the children's playground. Hence neighbors only on one side. Location wise you are 30 mins to Tampa, 40 mins to St. Petersburg via Skyway Bridge and 40 mins to Siesta Key beaches. Little Harbor Resort is 10 mins down the road to the sea and offers Tikki Bar + live music on weekends and stunning sunsets over the Tampa Bay. Also this home is 10 mins from one of only 2 in Florida Drive In Movie Theaters. Simmonds Park is a beautiful park just 10 mins away and Circles in Apollo Beach is a popular waterfront restaurant. Just along from there is the Manatee Viewing Station at TECO from November to April. Call me today for private showings. All info TBV.
Location
State FL
County Hillsborough
Community Wellington North At Bay Park
Zoning PD
Rooms
Other Rooms Bonus Room, Great Room, Inside Utility
Interior
Interior Features Cathedral Ceiling(s), Ceiling Fans(s), Eat-in Kitchen, High Ceilings, Solid Surface Counters, Solid Wood Cabinets, Thermostat, Walk-In Closet(s), Window Treatments
Heating Central, Electric, Heat Pump
Cooling Central Air
Flooring Carpet, Ceramic Tile, Laminate
Furnishings Unfurnished
Fireplace false
Appliance Dishwasher, Disposal, Dryer, Electric Water Heater, Freezer, Ice Maker, Microwave, Range, Refrigerator, Washer, Water Softener
Laundry Laundry Closet
Exterior
Exterior Feature Fence, Irrigation System, Sidewalk, Sliding Doors
Garage Driveway, Garage Door Opener
Garage Spaces 2.0
Fence Wood
Community Features Deed Restrictions, Playground, Sidewalks
Utilities Available Cable Available, Cable Connected, Electricity Available, Electricity Connected, Sewer Connected
Amenities Available Playground
Waterfront false
Roof Type Shingle
Parking Type Driveway, Garage Door Opener
Attached Garage true
Garage true
Private Pool No
Building
Lot Description In County, Sidewalk, Paved
Story 2
Entry Level Two
Foundation Slab
Lot Size Range 0 to less than 1/4
Sewer Public Sewer
Water Public
Architectural Style Custom
Structure Type Block
New Construction false
Construction Status Appraisal,Financing,Inspections
Others
Pets Allowed Breed Restrictions
Senior Community No
Ownership Fee Simple
Monthly Total Fees $35
Acceptable Financing Cash, Conventional, FHA, USDA Loan, VA Loan
Membership Fee Required Required
Listing Terms Cash, Conventional, FHA, USDA Loan, VA Loan
Special Listing Condition None
Read Less Info
Want to know what your home might be worth? Contact us for a FREE valuation!

Our team is ready to help you sell your home for the highest possible price ASAP

© 2024 My Florida Regional MLS DBA Stellar MLS. All Rights Reserved.
Bought with CENTURY 21 LINK REALTY, INC.

"My job is to find and attract mastery-based agents to the office, protect the culture, and make sure everyone is happy! "
GET MORE INFORMATION






