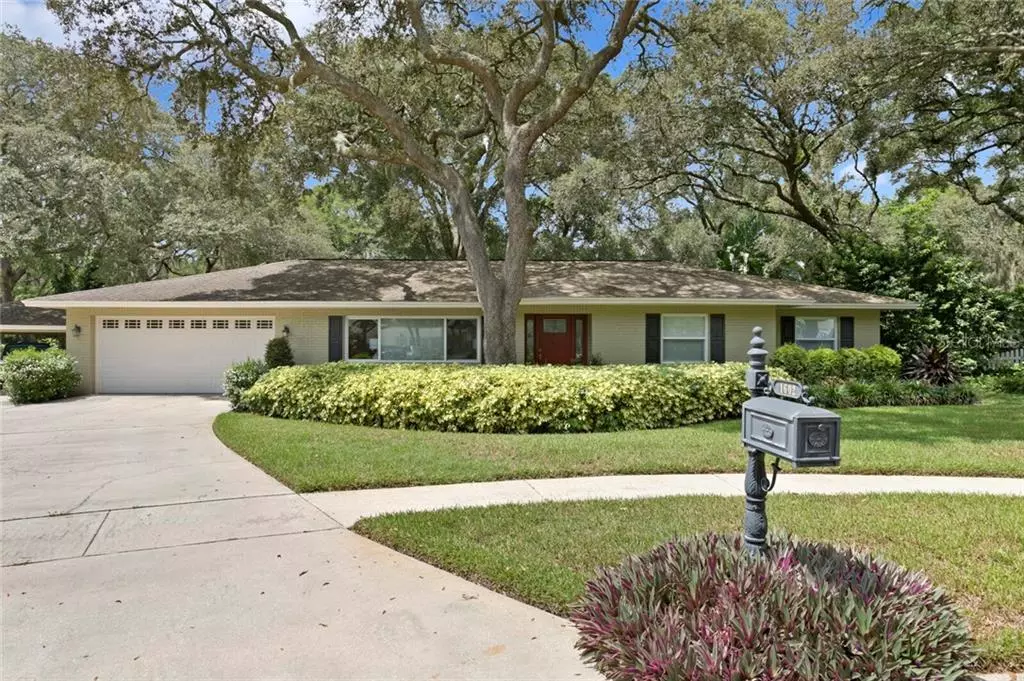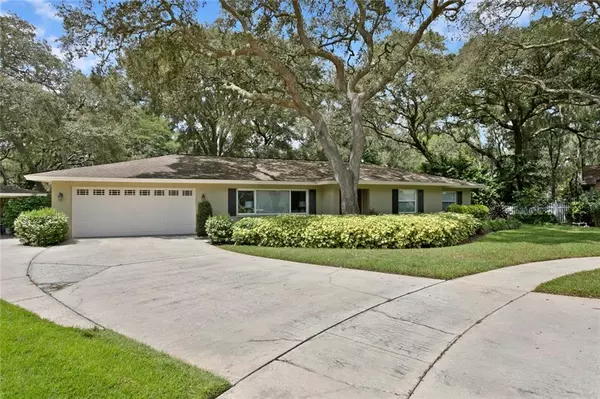$375,000
$375,000
For more information regarding the value of a property, please contact us for a free consultation.
3 Beds
3 Baths
2,285 SqFt
SOLD DATE : 10/28/2020
Key Details
Sold Price $375,000
Property Type Single Family Home
Sub Type Single Family Residence
Listing Status Sold
Purchase Type For Sale
Square Footage 2,285 sqft
Price per Sqft $164
Subdivision Oak Mont Woods
MLS Listing ID T3264978
Sold Date 10/28/20
Bedrooms 3
Full Baths 2
Half Baths 1
HOA Y/N No
Year Built 1971
Annual Tax Amount $1,804
Lot Size 0.310 Acres
Acres 0.31
Lot Dimensions 152x90
Property Description
Absolutely Perfect move-in ready home in highly sought after Oakmont Woods! This lovely 3 bedroom 2 ½ bath home sits on a huge 13,680 square foot lot at the end of a quiet cul de sac. This wonderful home has a large formal living room & Dinning combo with beautiful engineered wood floors, an updated eat-in galley kitchen with white cabinets, matching appliances and granite counters, a sitting area/library, and a large family room with vaulted ceilings, wet bar, ½ bathroom and a fireplace with built in book shelves, all overlooking the covered & screened lanai and pool thru 2 sets of sliding glass doors! There is also a nice closet office. Plenty of space for a small office with the convenience of closing the doors when not needed, Genius! The 3 bedrooms are generous in size with ample closet space. The Master bedroom has a walk in closet and a full ensuite with walk in shower. A fabulous covered and screened rear lanai and pool area with pavered pool deck is perfect place to entertain and grill even when raining! A relaxing round concrete patio firepit provides the perfect place to chill! Easy access thru the back yard gate to an awesome dog park! The 2 car garage is oversized and has plenty of room for cars or the hobbiest in you! There is also a large covered car port big enough for 2 more cars, a boat or other toys. Storage is abundant in the great home! Many new features can be found like newer windows, AC (2015), new pool heater, mature landscaping, gutters, irrigation, landscape lighting, fresh paint and much much more! You can find a 3-D Matterport tour of the home and the floor plan on the home web site at http://www.1602oakmontdr.com. This wonderful home is in Move In Ready condition and will sell fast, so please don't delay in scheduling a tour!
Location
State FL
County Hillsborough
Community Oak Mont Woods
Zoning RSC-6
Rooms
Other Rooms Family Room, Inside Utility
Interior
Interior Features Built-in Features, Ceiling Fans(s), Eat-in Kitchen, High Ceilings, Living Room/Dining Room Combo, Stone Counters, Vaulted Ceiling(s), Walk-In Closet(s), Wet Bar, Window Treatments
Heating Central, Electric
Cooling Central Air
Flooring Carpet, Ceramic Tile, Hardwood
Fireplaces Type Wood Burning
Furnishings Unfurnished
Fireplace true
Appliance Cooktop, Dishwasher, Disposal, Dryer, Electric Water Heater, Exhaust Fan, Microwave, Refrigerator, Washer, Wine Refrigerator
Exterior
Exterior Feature Fence, Irrigation System, Lighting, Rain Gutters, Sidewalk, Sliding Doors
Garage Covered, Driveway, Garage Door Opener, Ground Level, On Street
Garage Spaces 2.0
Fence Board, Wood
Pool Gunite, Heated, In Ground, Lighting, Screen Enclosure
Utilities Available Cable Connected
Waterfront false
View Park/Greenbelt, Pool, Trees/Woods
Roof Type Shingle
Parking Type Covered, Driveway, Garage Door Opener, Ground Level, On Street
Attached Garage true
Garage true
Private Pool Yes
Building
Lot Description Cul-De-Sac, Oversized Lot, Street Dead-End, Paved
Story 1
Entry Level One
Foundation Slab
Lot Size Range 1/4 to less than 1/2
Sewer Septic Tank
Water Public
Architectural Style Ranch
Structure Type Block,Concrete,Stucco
New Construction false
Schools
Elementary Schools Booker T. Washington-Hb
Middle Schools Burns-Hb
High Schools Bloomingdale-Hb
Others
Senior Community No
Ownership Fee Simple
Acceptable Financing Cash, Conventional, FHA, VA Loan
Listing Terms Cash, Conventional, FHA, VA Loan
Special Listing Condition None
Read Less Info
Want to know what your home might be worth? Contact us for a FREE valuation!

Our team is ready to help you sell your home for the highest possible price ASAP

© 2024 My Florida Regional MLS DBA Stellar MLS. All Rights Reserved.
Bought with KELLER WILLIAMS TAMPA PROP.

"My job is to find and attract mastery-based agents to the office, protect the culture, and make sure everyone is happy! "
GET MORE INFORMATION






