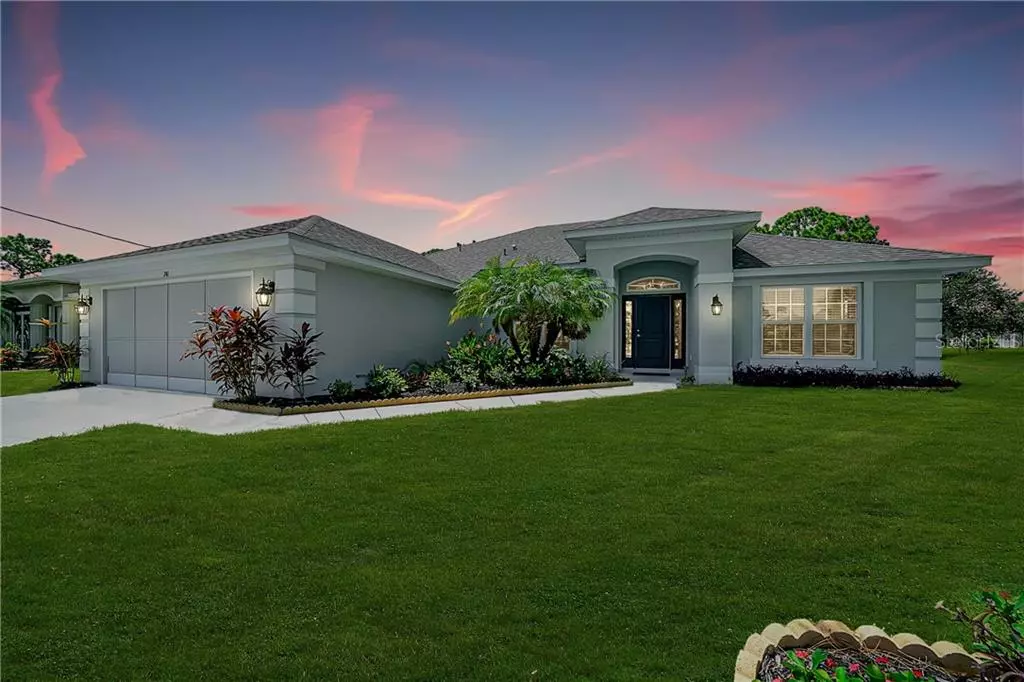$360,000
$359,000
0.3%For more information regarding the value of a property, please contact us for a free consultation.
4 Beds
3 Baths
2,301 SqFt
SOLD DATE : 01/19/2021
Key Details
Sold Price $360,000
Property Type Single Family Home
Sub Type Single Family Residence
Listing Status Sold
Purchase Type For Sale
Square Footage 2,301 sqft
Price per Sqft $156
Subdivision Rotonda West White Marsh
MLS Listing ID D6113650
Sold Date 01/19/21
Bedrooms 4
Full Baths 3
Construction Status Appraisal,Financing,Inspections
HOA Fees $15/ann
HOA Y/N Yes
Year Built 2014
Annual Tax Amount $3,944
Lot Size 8,712 Sqft
Acres 0.2
Lot Dimensions 80x110
Property Description
One or more photo(s) has been virtually staged. ** X FLOOD ZONE** (Was pending however due to the Buyers medical issues, they had to back out) 4 bedrooms, 3 full bathrooms, a designated den with over 2,300 sq. feet of living space & a heated saltwater lap pool built in 2014. Pull up to the tropical Florida landscaped yard and you're drawn to the abundance of natural surroundings as you enter the covered front porch. Step inside the front door to the open floor plan where you will look straight out over the grand living room to the pool and green space in the backyard. Tall ceilings throughout the home, many with tray ceilings, shows off the exquisite design and layout. A designated den to the right as you enter the home with brand new wood plank tile flooring and plenty of natural light is a bonus. To the left is the dining area with a total open floor plan moving directly into the large 18x24 grand living room. Sliders will bring you straight out to the lanai and heated saltwater lap pool. The pool is a saltwater lap pool with fiber optic color light and 2 waterfalls (sheer descent) and is easy to maintain as well as heat. This amazingly beautiful pool is perfect for the Buyer looking to swim year-round, do water aerobics, just stay cool on hot day or enjoying a sunset view while relaxing to the sounds of nature and water falls. The kitchen will make any chef happy with the abundance of space, cabinets, pantry and has plenty of counter space along with a long bar area to sit and enjoy conversations. The kitchen nook/dinette area has beautiful windows looking out over the lanai and pool then off to the green space. Bedroom 2 & 3 are just off the kitchen as well as the 3rd bathroom which has a door accessing the lanai and pool area. The 4th bedroom and 3rd bathroom is located in a separate area making this great for any family or an awesome in-law suite. The are no bedrooms that have adjoining walls and all the bedrooms have brand new wood plank tile flooring and tall ceilings. The master bedroom is located on one side of the home complimented with tall tray ceiling, door to the lanai and pool area, two walk in closest and brand new wood plank flooring. The master bathroom has separate vanities, a stand alone walk in shower and a soaking tub. Updates are: 2020 all bedrooms installed with new wood plank tile flooring, front garden re landscaped, new shower doors in master bathroom and new pool filter and pavers sealed; 2019 New pool pump and new chlorinator; 2017 privacy screen door on garage door installed. Roof and AC were installed in 2014.
Sellers say they will miss listening to all the amazing birds that come every year to nest, the owls in the evening and all the awesome neighbors who have become friends. Englewood Beach is less than 12 miles. Schools, restaurants and shopping are all within minutes.
Location
State FL
County Charlotte
Community Rotonda West White Marsh
Zoning RSF5
Rooms
Other Rooms Den/Library/Office, Inside Utility
Interior
Interior Features Cathedral Ceiling(s), Coffered Ceiling(s), Eat-in Kitchen, High Ceilings, Open Floorplan, Split Bedroom, Walk-In Closet(s)
Heating Central
Cooling Central Air
Flooring Tile
Fireplace false
Appliance Dishwasher, Dryer
Laundry Inside, Laundry Room
Exterior
Exterior Feature Sliding Doors
Garage Spaces 2.0
Pool Fiber Optic Lighting, Gunite, In Ground, Lap, Salt Water, Screen Enclosure, Solar Cover
Community Features Deed Restrictions, Golf, Playground
Utilities Available Electricity Connected, Sewer Connected, Water Connected
Amenities Available Golf Course, Park, Playground, Trail(s)
Waterfront false
Roof Type Shingle
Attached Garage true
Garage true
Private Pool Yes
Building
Story 1
Entry Level One
Foundation Slab
Lot Size Range 0 to less than 1/4
Sewer Public Sewer
Water Public
Architectural Style Ranch
Structure Type Block,Stucco
New Construction false
Construction Status Appraisal,Financing,Inspections
Schools
Elementary Schools Vineland Elementary
Middle Schools L.A. Ainger Middle
High Schools Lemon Bay High
Others
Pets Allowed Yes
Senior Community No
Pet Size Extra Large (101+ Lbs.)
Ownership Fee Simple
Monthly Total Fees $15
Acceptable Financing Cash, Conventional, VA Loan
Membership Fee Required Required
Listing Terms Cash, Conventional, VA Loan
Special Listing Condition None
Read Less Info
Want to know what your home might be worth? Contact us for a FREE valuation!

Our team is ready to help you sell your home for the highest possible price ASAP

© 2024 My Florida Regional MLS DBA Stellar MLS. All Rights Reserved.
Bought with MICHAEL SAUNDERS & COMPANY

"My job is to find and attract mastery-based agents to the office, protect the culture, and make sure everyone is happy! "
GET MORE INFORMATION






