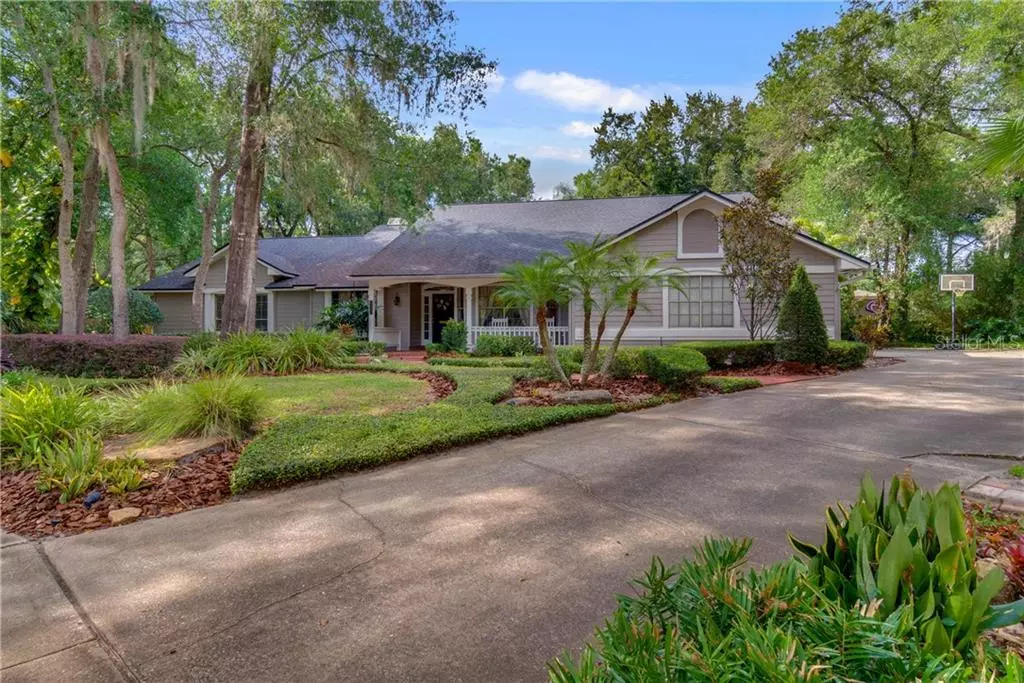$525,000
$525,000
For more information regarding the value of a property, please contact us for a free consultation.
4 Beds
3 Baths
2,754 SqFt
SOLD DATE : 06/10/2020
Key Details
Sold Price $525,000
Property Type Single Family Home
Sub Type Single Family Residence
Listing Status Sold
Purchase Type For Sale
Square Footage 2,754 sqft
Price per Sqft $190
Subdivision Tuscawilla/Chelsea Woods
MLS Listing ID O5863766
Sold Date 06/10/20
Bedrooms 4
Full Baths 2
Half Baths 1
Construction Status No Contingency
HOA Fees $5/ann
HOA Y/N Yes
Year Built 1988
Annual Tax Amount $4,685
Lot Size 0.500 Acres
Acres 0.5
Property Description
Owners relocated! Now your opportunity to live in Chelsea Woods, Tuscawilla's demand subdivision. This breathtaking 1/2 Acre lot is located on a quiet Cul-de-sac. As you enter this 4 Bedroom home you will notice the Beautiful Hardwood Floors throughout most of the home, The natural lighting in every room, Open floor plan & a comfortable feel. This home offers a FORMAL DINING ROOM to gather, FORMAL LIVING ROOM (or optional office) complete with Glass French Doors, Custom Built-in Bookcase, and a Window Seat. Enter into the Great room w/ a Wood-Burning Fireplace, Vaulted Ceilings, Skylights, that leads into the wonderful newly renovated kitchen perfect for any chef! The kitchen has many recent upgrades including 42" Cabinets, New Stainless Steel Appliances, Granite Counter Tops, Stone Backsplash, Soft Pull Cabinets & Drawers, A Custom Built Wine Cabinet, Closet Pantry, Breakfast Bar/Coffee bar, Eat-In Kitchen w/ Bay Window Seating as well as a counter-top eating. This kitchen/ Great Room area is perfect for family Gatherings. The 4 Bedroom Split Floor Plan offers carpeted bedrooms, a guest bath that could double as the Pool Bath. You will enjoy relaxing in the 18X13 Master Suite that owners recently added a very large Custom Built Master Closet. The Master Bath was recently renovated and has Granite Countertops, Dual sinks, Walk-in open concept Glass shower, Oversized Whirlpool tub, & Water Closet with storage. If you love to entertain, this is your home! Walk outside to enjoy outdoor living at its finest, completely Screened Patio with Brick paver Deck, an Oversized newly resurfaced Pool, Heated Spa w/ a new motor. The covered Lanai with an awesome Summer Kitchen complete w/ Stainless Steel Grill with Rotissery, Sink, & Built-in Mini Refrigerator. This home has a huge fenced in yard with a built in wooden playground. The oversized side yard by the drive way could possibly be for a Boat or RV. These Seminole County Schools are a Jackpot! Lawton Elementary, Indian Trails Middle School,Oviedo High School. New Roof in 2015, an optional HOA. You better see this home first as it won't last!
Location
State FL
County Seminole
Community Tuscawilla/Chelsea Woods
Zoning PUD
Rooms
Other Rooms Attic, Breakfast Room Separate, Formal Dining Room Separate, Formal Living Room Separate, Great Room, Inside Utility
Interior
Interior Features Built-in Features, Cathedral Ceiling(s), Ceiling Fans(s), Crown Molding, Eat-in Kitchen, High Ceilings, Open Floorplan, Skylight(s), Solid Surface Counters, Split Bedroom, Stone Counters, Vaulted Ceiling(s), Walk-In Closet(s)
Heating Central, Electric, Propane
Cooling Central Air
Flooring Carpet, Ceramic Tile, Wood
Fireplaces Type Family Room, Wood Burning
Furnishings Unfurnished
Fireplace true
Appliance Convection Oven, Dishwasher, Disposal, Dryer, Electric Water Heater, Microwave, Range, Range Hood, Refrigerator, Washer
Laundry Inside, Laundry Room
Exterior
Exterior Feature Fence, French Doors, Irrigation System, Lighting, Outdoor Grill, Outdoor Kitchen, Rain Gutters, Sidewalk, Storage
Garage Driveway, Garage Door Opener, Garage Faces Side, Guest, Oversized, Parking Pad, Workshop in Garage
Garage Spaces 2.0
Fence Wood
Pool Child Safety Fence, Gunite, In Ground, Lighting, Screen Enclosure
Community Features Sidewalks
Utilities Available Cable Available, Electricity Connected, Phone Available, Propane, Public, Street Lights, Underground Utilities, Water Connected
Waterfront false
View Pool, Trees/Woods
Roof Type Shingle
Parking Type Driveway, Garage Door Opener, Garage Faces Side, Guest, Oversized, Parking Pad, Workshop in Garage
Attached Garage true
Garage true
Private Pool Yes
Building
Lot Description In County, Oversized Lot, Sidewalk, Paved
Entry Level One
Foundation Slab
Lot Size Range 1/2 Acre to 1 Acre
Sewer Public Sewer
Water Public
Architectural Style Traditional
Structure Type Block,Stucco
New Construction false
Construction Status No Contingency
Schools
Elementary Schools Lawton Elementary
Middle Schools Indian Trails Middle
High Schools Oviedo High
Others
Pets Allowed Yes
Senior Community No
Ownership Fee Simple
Monthly Total Fees $5
Acceptable Financing Cash, Conventional, FHA, VA Loan
Membership Fee Required Optional
Listing Terms Cash, Conventional, FHA, VA Loan
Special Listing Condition None
Read Less Info
Want to know what your home might be worth? Contact us for a FREE valuation!

Our team is ready to help you sell your home for the highest possible price ASAP

© 2024 My Florida Regional MLS DBA Stellar MLS. All Rights Reserved.
Bought with WEICHERT REALTORS HALLMARK PRO

"My job is to find and attract mastery-based agents to the office, protect the culture, and make sure everyone is happy! "
GET MORE INFORMATION






