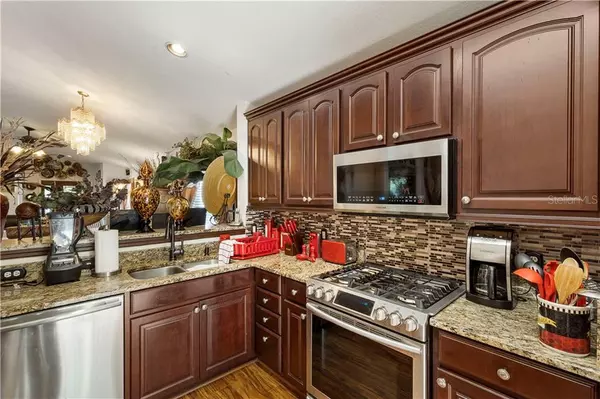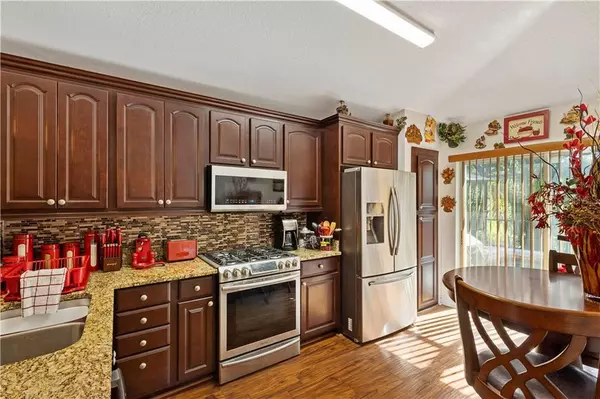$249,900
$249,900
For more information regarding the value of a property, please contact us for a free consultation.
3 Beds
2 Baths
1,272 SqFt
SOLD DATE : 04/22/2020
Key Details
Sold Price $249,900
Property Type Single Family Home
Sub Type Single Family Residence
Listing Status Sold
Purchase Type For Sale
Square Footage 1,272 sqft
Price per Sqft $196
Subdivision Covered Bridge Estates Ph 6A&6B
MLS Listing ID A4460059
Sold Date 04/22/20
Bedrooms 3
Full Baths 2
Construction Status Appraisal,Financing,Inspections
HOA Fees $72/qua
HOA Y/N Yes
Year Built 2003
Annual Tax Amount $1,212
Lot Size 6,098 Sqft
Acres 0.14
Property Description
Located in Covered Bridge is this awesome year round family/ winter home has been updated in the last 2-3 years. This 3 bedroom, 2 bath, 2 car garage home comes complete with a screened in heated/ salt water, pebble tech pool surface completed in 2006 and spa. The salt water pool is heated with natural gas. Kitchen boasts granite counter tops, wood cabinets, and stainless steel appliances and were all replaced during 2016-2018. HVAC 14 seer/compressor and air handler were both replaced in 2018. Close to shopping at Ellenton Outlet Mall, Detwiler Farmers Market, dining, I-75, 301, and 275 for easy compute to St Pete and Sarasota. NO CDD fees and LOW HOA fees!
Location
State FL
County Manatee
Community Covered Bridge Estates Ph 6A&6B
Zoning PDR
Rooms
Other Rooms Attic, Great Room
Interior
Interior Features Ceiling Fans(s), Eat-in Kitchen, High Ceilings, Living Room/Dining Room Combo, Open Floorplan, Solid Surface Counters, Solid Wood Cabinets, Split Bedroom
Heating Electric
Cooling Central Air
Flooring Carpet, Ceramic Tile
Furnishings Unfurnished
Fireplace false
Appliance Dishwasher, Disposal, Dryer, Ice Maker, Microwave, Range, Refrigerator, Washer
Laundry In Garage
Exterior
Exterior Feature Dog Run, Fence, Irrigation System, Other
Garage Driveway, Garage Door Opener
Garage Spaces 2.0
Fence Partial, Vinyl
Pool Heated, In Ground, Salt Water, Screen Enclosure
Community Features Park, Playground, Pool, Sidewalks, Tennis Courts
Utilities Available BB/HS Internet Available, Cable Available, Electricity Connected, Natural Gas Connected, Phone Available, Public, Street Lights
Amenities Available Playground, Pool, Tennis Court(s)
Waterfront false
View Trees/Woods
Roof Type Shingle
Parking Type Driveway, Garage Door Opener
Attached Garage true
Garage true
Private Pool Yes
Building
Story 1
Entry Level One
Foundation Slab
Lot Size Range Up to 10,889 Sq. Ft.
Sewer Public Sewer
Water Public
Structure Type Stucco
New Construction false
Construction Status Appraisal,Financing,Inspections
Schools
Elementary Schools Virgil Mills Elementary
Middle Schools Lincoln Middle
High Schools Palmetto High
Others
Pets Allowed Yes
HOA Fee Include Common Area Taxes,Pool,Management
Senior Community No
Ownership Fee Simple
Monthly Total Fees $72
Acceptable Financing Cash, Conventional, FHA, VA Loan
Membership Fee Required Required
Listing Terms Cash, Conventional, FHA, VA Loan
Special Listing Condition None
Read Less Info
Want to know what your home might be worth? Contact us for a FREE valuation!

Our team is ready to help you sell your home for the highest possible price ASAP

© 2024 My Florida Regional MLS DBA Stellar MLS. All Rights Reserved.
Bought with SRQ INTERNATIONAL REALTY LLC

"My job is to find and attract mastery-based agents to the office, protect the culture, and make sure everyone is happy! "
GET MORE INFORMATION






