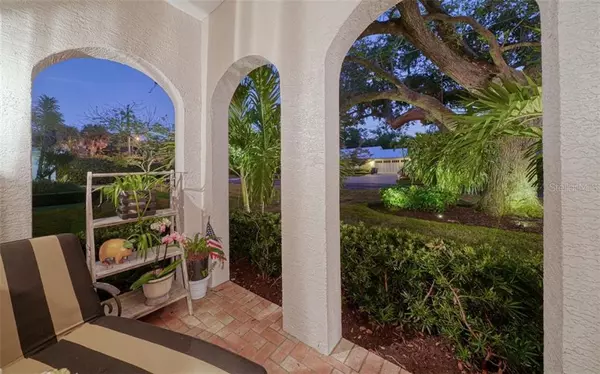$850,000
$880,000
3.4%For more information regarding the value of a property, please contact us for a free consultation.
4 Beds
4 Baths
2,458 SqFt
SOLD DATE : 08/12/2020
Key Details
Sold Price $850,000
Property Type Single Family Home
Sub Type Single Family Residence
Listing Status Sold
Purchase Type For Sale
Square Footage 2,458 sqft
Price per Sqft $345
Subdivision Johnson Estates
MLS Listing ID A4454217
Sold Date 08/12/20
Bedrooms 4
Full Baths 3
Half Baths 1
Construction Status Inspections
HOA Fees $16/ann
HOA Y/N Yes
Year Built 2004
Annual Tax Amount $4,070
Lot Size 7,840 Sqft
Acres 0.18
Property Description
Fresh and welcoming, this custom designed home located in the prestigious Oyster Bay Estates area is a textbook example of versatile Florida living. You’ll find the floor plan perfect for empty nesters, retired couples, or singles, with the larger of two master suites on the main level where all living takes place. French doors invite pool and spa views throughout the living area. Upstairs, the second master and two additional bedrooms allow for optimal comfort whether hosting over the holidays or enjoying family and visitors throughout the year. Surrounded by the best of Florida’s flora, the large fenced and professionally lighted backyard plus the extended pool terrace are a tropical dream with plenty of space to entertain and lounge in a Selby-like setting. An additional feature of note is the office/TV room with French door entry. Recently updated and perfectly located on a quiet, dead-end street with most homes valued over one million, this West of the Trail residence invites relaxation plus enjoyment of nearby beaches and downtown.
Location
State FL
County Sarasota
Community Johnson Estates
Zoning RSF2
Rooms
Other Rooms Den/Library/Office, Inside Utility
Interior
Interior Features Built-in Features, Crown Molding, High Ceilings, Kitchen/Family Room Combo, Living Room/Dining Room Combo, Solid Surface Counters, Walk-In Closet(s)
Heating Central
Cooling Central Air
Flooring Carpet, Ceramic Tile
Fireplaces Type Gas, Living Room
Furnishings Unfurnished
Fireplace true
Appliance Built-In Oven, Dishwasher, Disposal, Dryer, Electric Water Heater, Microwave, Refrigerator, Washer
Laundry Inside, Laundry Room
Exterior
Exterior Feature French Doors, Irrigation System, Lighting
Garage Driveway, Garage Door Opener, On Street, Oversized
Garage Spaces 1.0
Pool Child Safety Fence, Heated, In Ground, Salt Water
Utilities Available Electricity Connected, Propane, Public, Sewer Connected
Waterfront false
Roof Type Tile
Parking Type Driveway, Garage Door Opener, On Street, Oversized
Attached Garage true
Garage true
Private Pool Yes
Building
Lot Description In County, Street Dead-End, Paved, Private
Story 2
Entry Level One
Foundation Slab
Lot Size Range Up to 10,889 Sq. Ft.
Sewer Public Sewer
Water Public
Architectural Style Custom
Structure Type Block,Stucco
New Construction false
Construction Status Inspections
Schools
Elementary Schools Phillippi Shores Elementary
Middle Schools Brookside Middle
High Schools Riverview High
Others
Pets Allowed Yes
HOA Fee Include Private Road
Senior Community No
Ownership Fee Simple
Monthly Total Fees $16
Acceptable Financing Cash, Conventional
Membership Fee Required Required
Listing Terms Cash, Conventional
Special Listing Condition None
Read Less Info
Want to know what your home might be worth? Contact us for a FREE valuation!

Our team is ready to help you sell your home for the highest possible price ASAP

© 2024 My Florida Regional MLS DBA Stellar MLS. All Rights Reserved.
Bought with COLDWELL BANKER REALTY

"My job is to find and attract mastery-based agents to the office, protect the culture, and make sure everyone is happy! "
GET MORE INFORMATION






