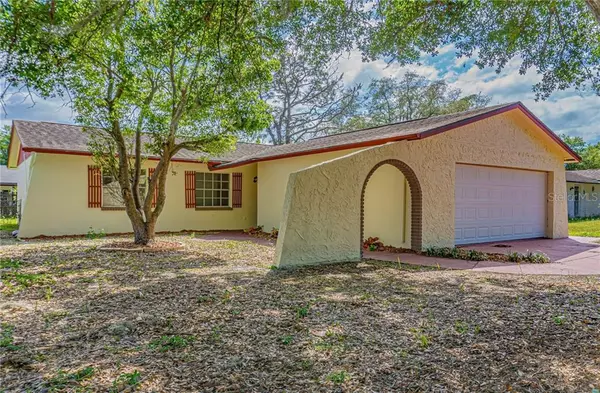$168,000
$175,000
4.0%For more information regarding the value of a property, please contact us for a free consultation.
3 Beds
2 Baths
1,666 SqFt
SOLD DATE : 08/12/2020
Key Details
Sold Price $168,000
Property Type Single Family Home
Sub Type Single Family Residence
Listing Status Sold
Purchase Type For Sale
Square Footage 1,666 sqft
Price per Sqft $100
Subdivision Seven Spgs Homes
MLS Listing ID T3212992
Sold Date 08/12/20
Bedrooms 3
Full Baths 2
Construction Status Inspections
HOA Y/N No
Year Built 1975
Annual Tax Amount $2,242
Lot Size 5,662 Sqft
Acres 0.13
Property Description
Back on the market due to buyers financing falling through....NO HOA OR CDD FEES. Excellent and convenient location. PRICED TO SELL - NEWLY REMODELED - LIKE NEW, MOVE IN READY AFFORDABLE HOME located in the HIGHLY SOUGHT AFTER J W MITCHELL HIGH SCHOOL DISTRICT. Don't miss seeing this beautifully remodeled 3 BEDROOM, 2 BATHS, 2 CAR ATTACHED GARAGE. Completely renovated 3 bedrooms 2 baths and 2 car garage added now available.
Make this house yours now.
Kitchen completely renovated, new cabinets with granite counter-tops, both bathrooms completely renovated, new flooring (tile and carpet). Freshly painted inside and outside. A/C installed in 2016 and the roof has a 15-year life.
Close to shopping centers, within 2.8 miles of Trinity Medical Center, and within less than .3 miles distance of SR-54, 1.9 miles from Seven Springs middle school and 2.1 miles from James W. Mitchell High school.
The property has been appraised for $175,000
Submit your offers today.
Location
State FL
County Pasco
Community Seven Spgs Homes
Zoning R4
Interior
Interior Features Built-in Features, Kitchen/Family Room Combo, Living Room/Dining Room Combo, Open Floorplan, Split Bedroom
Heating Central, Electric
Cooling Central Air
Flooring Carpet, Ceramic Tile, Granite
Fireplace false
Appliance Dishwasher, Electric Water Heater, Microwave, Range, Refrigerator
Laundry In Garage
Exterior
Exterior Feature Fence
Garage Spaces 2.0
Utilities Available BB/HS Internet Available, Electricity Available, Fire Hydrant, Public
Waterfront false
Roof Type Shingle
Attached Garage true
Garage true
Private Pool No
Building
Story 1
Entry Level One
Foundation Crawlspace
Lot Size Range Up to 10,889 Sq. Ft.
Sewer Public Sewer
Water Public
Structure Type Brick
New Construction false
Construction Status Inspections
Schools
Elementary Schools Seven Springs Elementary-Po
Middle Schools Seven Springs Middle-Po
High Schools J.W. Mitchell High-Po
Others
Pets Allowed Yes
Senior Community No
Ownership Fee Simple
Special Listing Condition None
Read Less Info
Want to know what your home might be worth? Contact us for a FREE valuation!

Our team is ready to help you sell your home for the highest possible price ASAP

© 2024 My Florida Regional MLS DBA Stellar MLS. All Rights Reserved.
Bought with MAIN STREET RENEWAL LLC

"My job is to find and attract mastery-based agents to the office, protect the culture, and make sure everyone is happy! "
GET MORE INFORMATION






