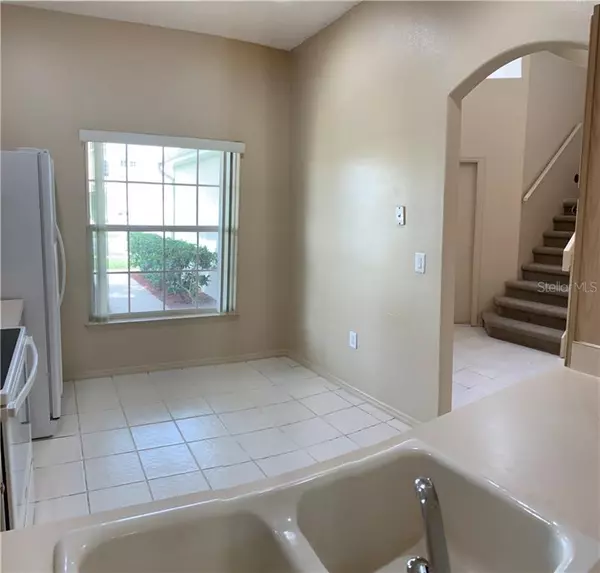$246,500
$254,000
3.0%For more information regarding the value of a property, please contact us for a free consultation.
4 Beds
3 Baths
1,941 SqFt
SOLD DATE : 10/04/2019
Key Details
Sold Price $246,500
Property Type Single Family Home
Sub Type Single Family Residence
Listing Status Sold
Purchase Type For Sale
Square Footage 1,941 sqft
Price per Sqft $126
Subdivision Pebble Creek Ph 01
MLS Listing ID O5807263
Sold Date 10/04/19
Bedrooms 4
Full Baths 2
Half Baths 1
Construction Status Inspections
HOA Fees $80/qua
HOA Y/N Yes
Year Built 1999
Annual Tax Amount $3,400
Lot Size 6,534 Sqft
Acres 0.15
Property Description
Drive into the lovely gated community of Pebble Creek. Welcome to your Home Sweet Home, walk into this lovely home that features two large windows on the second story allowing lots of natural light to stream into the first and second floor. The entire first floor features ceramic tile floors and the upstairs bathroom also has ceramic tiles. The rest of the home has newer carpeting in the bedrooms, hallway and the staircase. The spacious combination family, dining room is great for entertaining friends and family and if you like being out doors there is a large screen enclosed patio measuring 312 square feet. Your spacious backyard is completely fenced in for privacy and features a large avocado tree. Stay cool while doing your laundry in the indoor laundry room. This property is centrally located to most amusement parks, shopping malls, 15 minutes from Orlando International Airport and less than an hour to Cocoa beach.
Location
State FL
County Orange
Community Pebble Creek Ph 01
Zoning P-D
Rooms
Other Rooms Bonus Room, Family Room
Interior
Interior Features Ceiling Fans(s), High Ceilings, Kitchen/Family Room Combo, Solid Surface Counters, Thermostat
Heating Central
Cooling Central Air
Flooring Carpet, Ceramic Tile
Fireplace false
Appliance Dishwasher, Dryer, Range, Range Hood, Refrigerator, Washer
Laundry Inside
Exterior
Exterior Feature Fence, Sliding Doors
Garage Driveway
Garage Spaces 2.0
Community Features Pool
Utilities Available Cable Available, Public
Amenities Available Gated
Waterfront false
Roof Type Shingle
Parking Type Driveway
Attached Garage false
Garage true
Private Pool No
Building
Lot Description Corner Lot
Entry Level Two
Foundation Slab
Lot Size Range Up to 10,889 Sq. Ft.
Sewer Public Sewer
Water Public
Architectural Style Florida
Structure Type Block
New Construction false
Construction Status Inspections
Others
Pets Allowed Yes
Senior Community No
Ownership Fee Simple
Monthly Total Fees $80
Acceptable Financing Cash, Conventional, FHA, VA Loan
Membership Fee Required Required
Listing Terms Cash, Conventional, FHA, VA Loan
Special Listing Condition None
Read Less Info
Want to know what your home might be worth? Contact us for a FREE valuation!

Our team is ready to help you sell your home for the highest possible price ASAP

© 2024 My Florida Regional MLS DBA Stellar MLS. All Rights Reserved.
Bought with COASTAL REAL ESTATE CONSULTANT

"My job is to find and attract mastery-based agents to the office, protect the culture, and make sure everyone is happy! "
GET MORE INFORMATION






