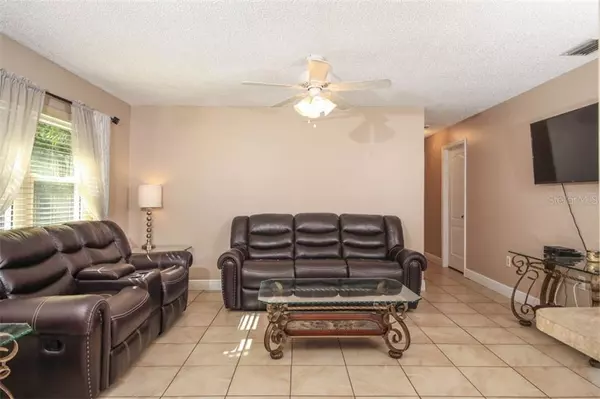$284,000
$289,900
2.0%For more information regarding the value of a property, please contact us for a free consultation.
4 Beds
3 Baths
2,372 SqFt
SOLD DATE : 08/23/2019
Key Details
Sold Price $284,000
Property Type Single Family Home
Sub Type Single Family Residence
Listing Status Sold
Purchase Type For Sale
Square Footage 2,372 sqft
Price per Sqft $119
Subdivision Winterland Estates Sub
MLS Listing ID A4442037
Sold Date 08/23/19
Bedrooms 4
Full Baths 3
Construction Status Financing
HOA Y/N No
Year Built 1984
Annual Tax Amount $1,745
Lot Size 0.340 Acres
Acres 0.34
Lot Dimensions 105x140
Property Description
YOU FOUND IT! The perfect home that you’ve always been looking for and can’t seem to find! Boasting NO DEED RESTRICTIONS HOA or CDD fees, 1/3 of an acre fenced yard with plenty of room for all your toys and furry friends shaded by mature oak trees, and upgrades in all the right places! All that and we haven’t even gone inside! Stepping through the front door you’ll instantly notice all the care and detail from floor to ceiling that has been poured into your new home. Featuring: upgraded baseboards, double-paned insulated hurricane standard windows, new AC in 2016, new plumbing in 2016, new stainless-steel appliances, all new interior doors, gigantic family room addition in 2003 highlighted by crown molding and luxury vinyl plank flooring, followed up by an expansive master bedroom addition in 2015 that offers its own water heater, colossal walk-in closet and ensuite displaying dual sink vanity HUGE garden tub, and tiled walk in shower that is to die for! Across the custom split floorplan home, you’ll find your new homes guest bathroom displaying an upgraded vanity and accented tile shower/tub combo shared by two guest bedrooms offering gorgeous wood flooring. Did we forget to mention the in-law suite? The guest side of your home is headlined with a private in-law suite offering wood flooring, large walk-in closet, and private bathroom with shower. You also have an oversized garage perfect for housing a small workshop and vehicles! Conveniently located in Ellenton and bordering Parrish; CALL TODAY TO SEE!!
Location
State FL
County Manatee
Community Winterland Estates Sub
Zoning RSF4.5/N
Direction E
Rooms
Other Rooms Family Room, Formal Living Room Separate, Interior In-Law Apt
Interior
Interior Features Ceiling Fans(s), Crown Molding, Living Room/Dining Room Combo, Solid Wood Cabinets, Split Bedroom, Thermostat, Walk-In Closet(s), Window Treatments
Heating Heat Pump
Cooling Central Air
Flooring Ceramic Tile, Laminate, Tile, Vinyl, Wood
Furnishings Unfurnished
Fireplace false
Appliance Dishwasher, Disposal, Dryer, Electric Water Heater, Microwave, Range, Refrigerator, Washer
Laundry In Garage
Exterior
Exterior Feature Fence, Lighting, Rain Gutters
Garage Covered, Curb Parking, Driveway, Garage Door Opener, Open, Oversized, Parking Pad
Garage Spaces 2.0
Utilities Available BB/HS Internet Available, Cable Available, Cable Connected, Electricity Available, Electricity Connected, Phone Available, Public, Sewer Available, Sewer Connected, Underground Utilities
Waterfront false
View Park/Greenbelt, Trees/Woods
Roof Type Shingle
Parking Type Covered, Curb Parking, Driveway, Garage Door Opener, Open, Oversized, Parking Pad
Attached Garage true
Garage true
Private Pool No
Building
Lot Description Level, Near Public Transit, Oversized Lot, Paved
Story 1
Entry Level One
Foundation Slab
Lot Size Range 1/4 Acre to 21779 Sq. Ft.
Sewer Public Sewer
Water Public
Architectural Style Florida, Ranch, Traditional
Structure Type Block,Brick,Stucco
New Construction false
Construction Status Financing
Schools
Elementary Schools Blackburn Elementary
Middle Schools Lincoln Middle
High Schools Palmetto High
Others
Pets Allowed Yes
Senior Community No
Pet Size Extra Large (101+ Lbs.)
Ownership Fee Simple
Acceptable Financing Cash, Conventional, FHA, USDA Loan, VA Loan
Membership Fee Required None
Listing Terms Cash, Conventional, FHA, USDA Loan, VA Loan
Num of Pet 10+
Special Listing Condition None
Read Less Info
Want to know what your home might be worth? Contact us for a FREE valuation!

Our team is ready to help you sell your home for the highest possible price ASAP

© 2024 My Florida Regional MLS DBA Stellar MLS. All Rights Reserved.
Bought with KELLER WILLIAMS ON THE WATER

"My job is to find and attract mastery-based agents to the office, protect the culture, and make sure everyone is happy! "
GET MORE INFORMATION






