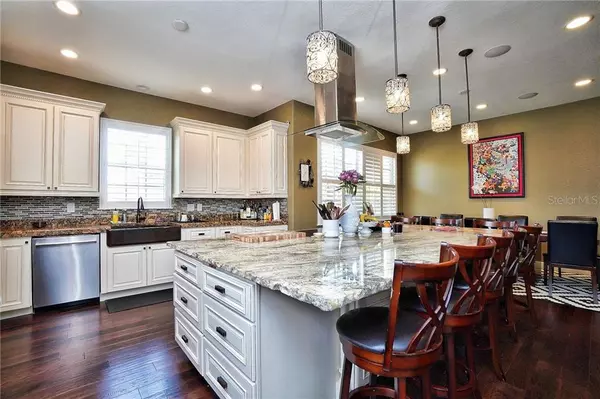$505,000
$509,500
0.9%For more information regarding the value of a property, please contact us for a free consultation.
3 Beds
3 Baths
2,495 SqFt
SOLD DATE : 12/12/2019
Key Details
Sold Price $505,000
Property Type Condo
Sub Type Condominium
Listing Status Sold
Purchase Type For Sale
Square Footage 2,495 sqft
Price per Sqft $202
Subdivision Tarpon Cove Ph 06
MLS Listing ID C7418013
Sold Date 12/12/19
Bedrooms 3
Full Baths 3
Construction Status Appraisal,Financing,Inspections
HOA Fees $560/mo
HOA Y/N Yes
Year Built 2002
Annual Tax Amount $5,052
Lot Size 0.350 Acres
Acres 0.35
Property Description
Beauty awaits you as you enter this 2,465 square foot 3-bedroom, 3-bathroom home with large office located in the Tarpon Cove community in Punta Gorda Isles! Perfectly manicured lawns and lush vegetation welcome you as you approach your new home. Paver driveway with plenty of room for parking and 2-car garage with storage space. Elevator or carpeted stairway leads to the second floor living space where the open/split floor plan concept greets you as you enter home, engineered hardwood flooring in entryway and throughout living space leads to the great room with dining room and gourmet kitchen all with volume ceilings! The gourmet kitchen is nicely appointed with custom pendant lighting, stunning 10' x 6' granite center island with Bosch cook top and stainless steel hood, stainless steel appliances along with built in espresso machine. Sliders lead out to the spacious Florida room features wet bar and counter/cabinet space, perfect for entertaining. Home features two master suites one of which was transformed into the perfect bedroom or media room with bunk beds, walk-in closet and bathroom with walk-in shower. Additional third bedroom along with a spacious den/office that could easily convert to a fourth bedroom. Home also features personal elevator disguised with sold 8'wood doors, designer fixtures/fans, alarm system, plantation shutters, huge laundry room with sink and additional storage. Boat slips available for rent providing quick access to the Gulf. Home is a must see to appreciate!
Location
State FL
County Charlotte
Community Tarpon Cove Ph 06
Zoning GM-15
Rooms
Other Rooms Den/Library/Office, Florida Room, Great Room, Inside Utility
Interior
Interior Features Cathedral Ceiling(s), Ceiling Fans(s), Eat-in Kitchen, Elevator, High Ceilings, Kitchen/Family Room Combo, Living Room/Dining Room Combo, Open Floorplan, Solid Wood Cabinets, Split Bedroom, Stone Counters, Vaulted Ceiling(s), Walk-In Closet(s), Wet Bar
Heating Central
Cooling Central Air
Flooring Carpet, Ceramic Tile, Hardwood, Other
Fireplace false
Appliance Convection Oven, Cooktop, Dishwasher, Disposal, Electric Water Heater, Exhaust Fan, Other, Refrigerator, Wine Refrigerator
Laundry Inside, Laundry Room
Exterior
Exterior Feature Irrigation System, Lighting, Rain Gutters, Sliding Doors, Sprinkler Metered
Garage Driveway, Garage Door Opener, Guest
Garage Spaces 2.0
Pool Child Safety Fence, Gunite, Heated, In Ground
Community Features Pool
Utilities Available Cable Connected, Electricity Connected, Public, Street Lights
Waterfront false
Water Access 1
Water Access Desc Bay/Harbor,Canal - Saltwater,Gulf/Ocean,Gulf/Ocean to Bay,Intracoastal Waterway,Marina,River
View Garden, Pool
Roof Type Tile
Parking Type Driveway, Garage Door Opener, Guest
Attached Garage true
Garage true
Private Pool No
Building
Lot Description City Limits, Paved, Private
Story 2
Entry Level Two
Foundation Slab
Lot Size Range 1/4 Acre to 21779 Sq. Ft.
Sewer Public Sewer
Water Public
Architectural Style Florida
Structure Type Block
New Construction false
Construction Status Appraisal,Financing,Inspections
Schools
Elementary Schools Sallie Jones Elementary
Middle Schools Punta Gorda Middle
High Schools Charlotte High
Others
Pets Allowed Yes
HOA Fee Include Pool,Escrow Reserves Fund,Fidelity Bond,Insurance,Maintenance Structure,Maintenance Grounds,Maintenance,Pest Control,Private Road,Recreational Facilities
Senior Community No
Pet Size Small (16-35 Lbs.)
Ownership Fee Simple
Monthly Total Fees $560
Acceptable Financing Cash, Conventional, FHA, VA Loan
Membership Fee Required Required
Listing Terms Cash, Conventional, FHA, VA Loan
Num of Pet 2
Special Listing Condition None
Read Less Info
Want to know what your home might be worth? Contact us for a FREE valuation!

Our team is ready to help you sell your home for the highest possible price ASAP

© 2024 My Florida Regional MLS DBA Stellar MLS. All Rights Reserved.
Bought with RE/MAX ANCHOR OF MARINA PARK

"My job is to find and attract mastery-based agents to the office, protect the culture, and make sure everyone is happy! "
GET MORE INFORMATION






