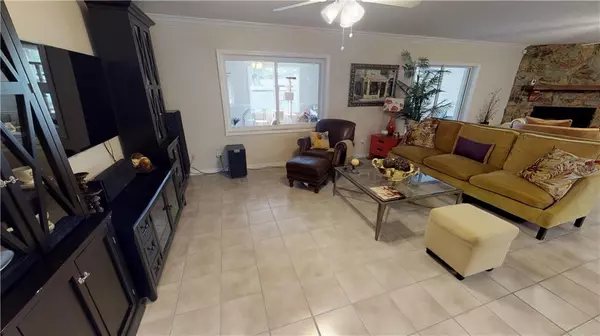$279,000
$279,000
For more information regarding the value of a property, please contact us for a free consultation.
4 Beds
3 Baths
2,734 SqFt
SOLD DATE : 08/30/2019
Key Details
Sold Price $279,000
Property Type Single Family Home
Sub Type Single Family Residence
Listing Status Sold
Purchase Type For Sale
Square Footage 2,734 sqft
Price per Sqft $102
Subdivision Bloomingdale Sec C Unit 02
MLS Listing ID T3178772
Sold Date 08/30/19
Bedrooms 4
Full Baths 3
Construction Status Appraisal,Inspections
HOA Y/N No
Year Built 1982
Annual Tax Amount $4,048
Lot Size 8,276 Sqft
Acres 0.19
Property Description
This fully updated, block construction home features 4 bedrooms, 3 full bathrooms, and an office. A spacious open floor plan gives you a beautiful kitchen with a large island, a dining room, and family room with a wood burning fireplace. You have additional space in the sunroom which is climate controlled with its own AC system. The home has a total of 3 A/C units and all of them are less than 5 years old. The roof is about 2 years old. This is a smart home with an advanced security system that is transferable or removable with the new home owners. The home is completely fenced in with a 2 car garage (with extra storage space on the right hand side) and an extra wide driveway. No HOA fees and good schools as well. Among the list of pictures, there is a floor plan of the home. Also, a high definition virtual tour is available if you click on the link.
Location
State FL
County Hillsborough
Community Bloomingdale Sec C Unit 02
Zoning PD-MU
Rooms
Other Rooms Den/Library/Office
Interior
Interior Features Ceiling Fans(s), Crown Molding, Solid Wood Cabinets
Heating Central
Cooling Central Air
Flooring Carpet, Ceramic Tile, Laminate
Fireplace true
Appliance Dishwasher, Microwave, Range, Refrigerator
Laundry Inside
Exterior
Exterior Feature Fence
Garage Spaces 2.0
Utilities Available Public
Waterfront false
Roof Type Shingle
Attached Garage true
Garage true
Private Pool No
Building
Lot Description City Limits, In County, Near Public Transit
Entry Level One
Foundation Slab
Lot Size Range Up to 10,889 Sq. Ft.
Sewer Public Sewer
Water Public
Structure Type Block
New Construction false
Construction Status Appraisal,Inspections
Schools
Elementary Schools Cimino-Hb
Middle Schools Burns-Hb
High Schools Bloomingdale-Hb
Others
Senior Community No
Ownership Fee Simple
Acceptable Financing Cash, Conventional, FHA, VA Loan
Membership Fee Required None
Listing Terms Cash, Conventional, FHA, VA Loan
Special Listing Condition None
Read Less Info
Want to know what your home might be worth? Contact us for a FREE valuation!

Our team is ready to help you sell your home for the highest possible price ASAP

© 2024 My Florida Regional MLS DBA Stellar MLS. All Rights Reserved.
Bought with CHARLES RUTENBERG REALTY INC

"My job is to find and attract mastery-based agents to the office, protect the culture, and make sure everyone is happy! "
GET MORE INFORMATION






