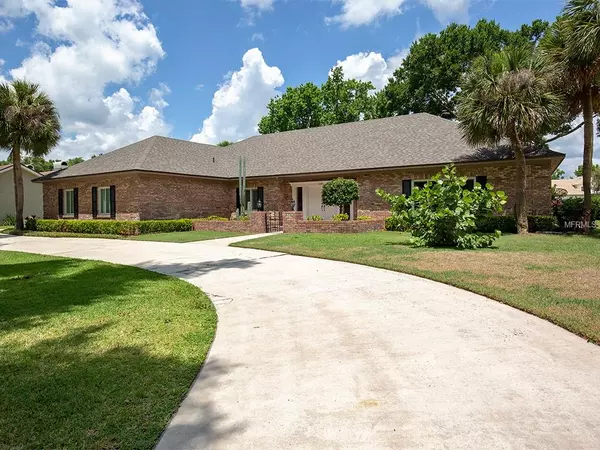$430,000
$449,500
4.3%For more information regarding the value of a property, please contact us for a free consultation.
3 Beds
4 Baths
3,123 SqFt
SOLD DATE : 07/03/2019
Key Details
Sold Price $430,000
Property Type Single Family Home
Sub Type Single Family Residence
Listing Status Sold
Purchase Type For Sale
Square Footage 3,123 sqft
Price per Sqft $137
Subdivision Sweetwater Country Club Sec B
MLS Listing ID O5783071
Sold Date 07/03/19
Bedrooms 3
Full Baths 2
Half Baths 2
Construction Status Inspections
HOA Fees $56/ann
HOA Y/N Yes
Year Built 1981
Annual Tax Amount $4,394
Lot Size 0.340 Acres
Acres 0.34
Property Description
*SERENITY on the 2nd green * MAJESTIC,ONE OF A KIND, 3 bd 2 1/2 bath residence on over 1/3 acre SUPERIOR GOLF FRONT lot. Circular drive/ 3 car garages ( one is Golf Cart Garage) OVER $158,000 in CUSTOM renovations over the yrs. Meticulously maintained inside & out. BRIGHT lighting pours in from NEW windows (2017) & illuminates all the architectural elegance. OPEN & SPACIOUS w/VOLUME/VAULTED/TREY ceilings, CROWN MOLDING & PLANTATION SHUTTERS. High end finishes, flooring & fixtures add to the "WOW factor! EXCITE the CHEF in your life with this dream kitchen! SEAMLESS flr plan makes it perfect for entertaining. Create CULINARY masterpieces in STYLE & ELEGANCE with & abundance of CUSTOM WOOD CABINETRY, with TONS of storage & GRANITE counters & prep space. STAINLESS STEEL appl, work PENINSULA, cook top & a SNACK BAR too. Bds are all privately situated in a 3 way split, perfect for privacy & functionality( 2 mstr bd/bth suites) Romantic master bd/bath suite. SPA like master bath w/ dual sinks, JETTED Tub & roomy separate shower stall. ALL high end fixtures & TUMBLED MARBLE tile & GRANITE finishes. TRANQUIL outdoor living area with screened patio & OUTDOOR KITCHEN .SPRAWLING fenced grounds w/ plenty of space for activities or taking the sun. NEW ROOF (2016) & so much more. Swim, ski or fish on spring fed Lk Brantley. Enjoy parks /tennis cts & Sweetwater Beach/playground.
Location
State FL
County Orange
Community Sweetwater Country Club Sec B
Zoning P-D
Rooms
Other Rooms Breakfast Room Separate, Family Room, Formal Dining Room Separate, Formal Living Room Separate, Inside Utility
Interior
Interior Features Built-in Features, Ceiling Fans(s), Crown Molding, High Ceilings, Kitchen/Family Room Combo, Living Room/Dining Room Combo, Open Floorplan, Solid Wood Cabinets, Split Bedroom, Stone Counters, Tray Ceiling(s), Walk-In Closet(s), Window Treatments
Heating Central, Electric
Cooling Central Air
Flooring Carpet, Ceramic Tile, Tile
Fireplaces Type Family Room, Wood Burning
Fireplace true
Appliance Built-In Oven, Cooktop, Dishwasher, Disposal, Dryer, Electric Water Heater, Microwave, Range Hood, Refrigerator
Laundry Corridor Access, Inside, Laundry Closet, Laundry Room
Exterior
Exterior Feature Dog Run, Fence, Irrigation System, Outdoor Grill, Outdoor Kitchen, Sidewalk, Sliding Doors
Garage Circular Driveway, Driveway, Garage Door Opener, Garage Faces Side, Golf Cart Garage, Golf Cart Parking, Guest, Parking Pad
Garage Spaces 3.0
Community Features Boat Ramp, Deed Restrictions, Golf, Park, Playground, Tennis Courts, Water Access
Utilities Available BB/HS Internet Available, Cable Available, Electricity Connected, Sprinkler Well
Amenities Available Golf Course, Park, Playground, Tennis Court(s)
Waterfront false
Water Access 1
Water Access Desc Lake
View Golf Course
Roof Type Shingle
Parking Type Circular Driveway, Driveway, Garage Door Opener, Garage Faces Side, Golf Cart Garage, Golf Cart Parking, Guest, Parking Pad
Attached Garage true
Garage true
Private Pool No
Building
Lot Description In County, On Golf Course, Oversized Lot, Sidewalk, Paved
Entry Level One
Foundation Slab
Lot Size Range 1/4 Acre to 21779 Sq. Ft.
Sewer Public Sewer
Water Public
Architectural Style Contemporary
Structure Type Brick,Wood Frame
New Construction false
Construction Status Inspections
Others
Pets Allowed Yes
Senior Community No
Ownership Fee Simple
Monthly Total Fees $56
Acceptable Financing Cash, Conventional, FHA, VA Loan
Membership Fee Required Required
Listing Terms Cash, Conventional, FHA, VA Loan
Special Listing Condition None
Read Less Info
Want to know what your home might be worth? Contact us for a FREE valuation!

Our team is ready to help you sell your home for the highest possible price ASAP

© 2024 My Florida Regional MLS DBA Stellar MLS. All Rights Reserved.
Bought with PREFERRED REAL ESTATE BROKERS

"My job is to find and attract mastery-based agents to the office, protect the culture, and make sure everyone is happy! "
GET MORE INFORMATION






