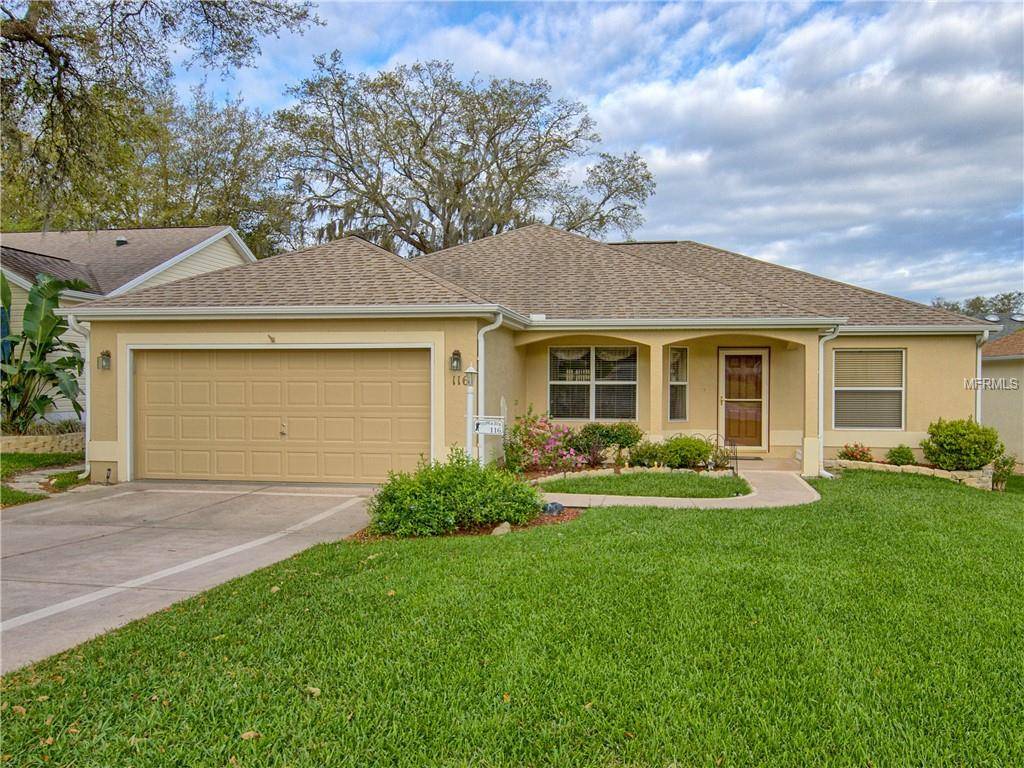$232,000
$232,000
For more information regarding the value of a property, please contact us for a free consultation.
3 Beds
2 Baths
1,586 SqFt
SOLD DATE : 05/01/2019
Key Details
Sold Price $232,000
Property Type Single Family Home
Sub Type Single Family Residence
Listing Status Sold
Purchase Type For Sale
Square Footage 1,586 sqft
Price per Sqft $146
Subdivision The Villages
MLS Listing ID G5013556
Sold Date 05/01/19
Bedrooms 3
Full Baths 2
HOA Y/N No
Annual Recurring Fee 1908.0
Year Built 1999
Annual Tax Amount $2,797
Lot Size 5,662 Sqft
Acres 0.13
Property Sub-Type Single Family Residence
Source MFRMLS
Property Description
The BOND is PAID on this IMMACULATE Home in The Village of La Zamora! Offered TURN-KEY! Pretty curb appeal with painted drive & upgraded mature & colorful landscape. Front porch leads through front door to spacious living area with WOOD Laminate Flooring, Vaulted Ceilings, upgraded fixtures & window treatments! The large kitchen boasts NEWER Appliances including: STAINLESS STEEL Range, Microwave & Dishwasher + FRENCH DOOR Fridge! Light cabinetry with pull-outs, SOLAR TUBE & vaulted ceilings enhance the spacious kitchen! Adjacent is the covered & screened patio surrounded by mature landscaping for privacy! The split bedroom plan features master bedroom with wood laminate flooring & ensuite bath with "L" shaped vanity, walk-in tiled shower & large walk-in closet! The guest wing features two guest bedrooms with adjacent bath featuring comfort height vanity & shower/tub combo. Additionally, there is an interior laundry room & a two car garage which boasts pull down stairs to floored attic & workbench area! Don't miss out on this lovingly cared for home in a wonderful location! Offered TURN-KEY, Furnished or Vacant!
Location
State FL
County Lake
Community The Villages
Area 32159 - Lady Lake (The Villages)
Zoning RESI
Rooms
Other Rooms Attic, Inside Utility
Interior
Interior Features Ceiling Fans(s), Eat-in Kitchen, Living Room/Dining Room Combo, Split Bedroom, Vaulted Ceiling(s), Walk-In Closet(s), Window Treatments
Heating Central
Cooling Central Air
Flooring Ceramic Tile, Laminate
Furnishings Negotiable
Fireplace false
Appliance Dishwasher, Dryer, Microwave, Range, Refrigerator, Washer
Laundry Inside, Laundry Room
Exterior
Exterior Feature Irrigation System, Rain Gutters
Parking Features Workshop in Garage
Garage Spaces 2.0
Community Features Deed Restrictions, Golf Carts OK, Golf, Pool
Utilities Available BB/HS Internet Available, Electricity Connected, Public, Underground Utilities
Amenities Available Pool
Roof Type Shingle
Porch Covered, Front Porch, Rear Porch, Screened
Attached Garage true
Garage true
Private Pool No
Building
Foundation Slab
Lot Size Range Up to 10,889 Sq. Ft.
Sewer Public Sewer
Water Public
Structure Type Block,Stucco,Wood Frame
New Construction false
Others
Pets Allowed Yes
Senior Community Yes
Ownership Fee Simple
Monthly Total Fees $159
Acceptable Financing Cash, Conventional, FHA, VA Loan
Membership Fee Required Optional
Listing Terms Cash, Conventional, FHA, VA Loan
Num of Pet 2
Special Listing Condition None
Read Less Info
Want to know what your home might be worth? Contact us for a FREE valuation!

Our team is ready to help you sell your home for the highest possible price ASAP

© 2025 My Florida Regional MLS DBA Stellar MLS. All Rights Reserved.
Bought with REALTY EXECUTIVES IN THE VILLA
"My job is to find and attract mastery-based agents to the office, protect the culture, and make sure everyone is happy! "
GET MORE INFORMATION

