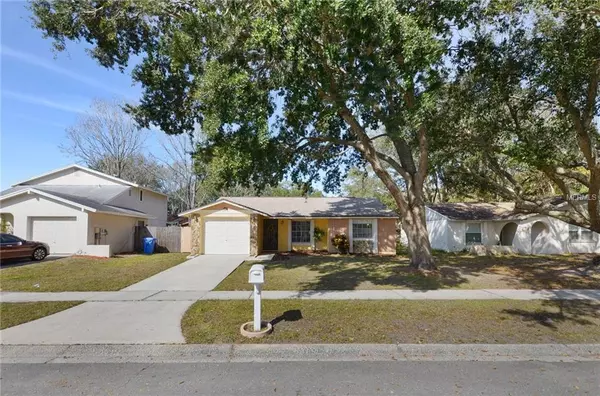$180,000
$179,000
0.6%For more information regarding the value of a property, please contact us for a free consultation.
3 Beds
2 Baths
1,064 SqFt
SOLD DATE : 03/15/2019
Key Details
Sold Price $180,000
Property Type Single Family Home
Sub Type Single Family Residence
Listing Status Sold
Purchase Type For Sale
Square Footage 1,064 sqft
Price per Sqft $169
Subdivision North Lakes Sec B Unit 03
MLS Listing ID T3154533
Sold Date 03/15/19
Bedrooms 3
Full Baths 2
Construction Status Financing,Inspections
HOA Fees $2/ann
HOA Y/N Yes
Year Built 1980
Annual Tax Amount $2,305
Lot Size 4,791 Sqft
Acres 0.11
Property Description
Move in Ready 3 Bed 2 Bath 1 Car Garage Home Nestled in the Heart of North Lakes Community. Enter through the Front Door into this Open Plan Living Room , Dining Room and Kitchen Combination. The Master Bedroom is located at the front of the property and Features an En-Suite Bathroom with a Walk-in Shower. 2 Guest Bedrooms are Located to the Rear of the Property with a Full Bathroom in the adjoining Hallway . The Home Features Tiled Flooring throughout Every Room that allows for easy Maintenance and Cleaning. Neutral Painted Colors with Accented Walls Brighten this home and Compliment Each Room. Large Laundry Room Featuring a Washer and Dryer and additional Storage is Conveniently located between the Garage and Kitchen. The Garage was recently Painted and Features a Utility Sink. The Community is not far from all Major Amenities, including Restaurants , Shopping , Cinemas , Outlet Mall , Sports Arena's , Airport and Local Schools. Roof and Water Heater Replaced within past 5 years. Call Now for a Private Showing.
Location
State FL
County Hillsborough
Community North Lakes Sec B Unit 03
Zoning PD
Interior
Interior Features Kitchen/Family Room Combo
Heating Central
Cooling Central Air
Flooring Ceramic Tile
Fireplace false
Appliance Dryer, Microwave, Range, Range Hood, Refrigerator, Washer
Exterior
Exterior Feature Fence, Sidewalk, Sliding Doors
Garage Spaces 1.0
Utilities Available Cable Connected, Public
Waterfront false
Roof Type Shingle
Attached Garage true
Garage true
Private Pool No
Building
Story 1
Entry Level One
Foundation Slab
Lot Size Range Up to 10,889 Sq. Ft.
Sewer Public Sewer
Water Public
Structure Type Block
New Construction false
Construction Status Financing,Inspections
Schools
Elementary Schools Maniscalco-Hb
Middle Schools Buchanan-Hb
High Schools Gaither-Hb
Others
Pets Allowed No
Senior Community No
Ownership Fee Simple
Monthly Total Fees $2
Acceptable Financing Cash, Conventional, FHA, VA Loan
Membership Fee Required Optional
Listing Terms Cash, Conventional, FHA, VA Loan
Special Listing Condition None
Read Less Info
Want to know what your home might be worth? Contact us for a FREE valuation!

Our team is ready to help you sell your home for the highest possible price ASAP

© 2024 My Florida Regional MLS DBA Stellar MLS. All Rights Reserved.
Bought with DUO REALTY LLC

"My job is to find and attract mastery-based agents to the office, protect the culture, and make sure everyone is happy! "
GET MORE INFORMATION






