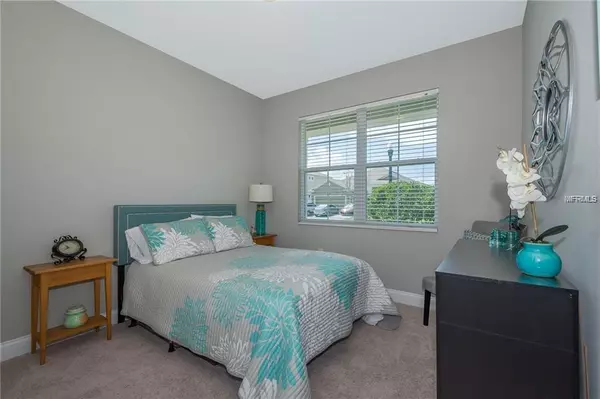$364,000
$369,900
1.6%For more information regarding the value of a property, please contact us for a free consultation.
4 Beds
3 Baths
2,474 SqFt
SOLD DATE : 03/25/2019
Key Details
Sold Price $364,000
Property Type Single Family Home
Sub Type Single Family Residence
Listing Status Sold
Purchase Type For Sale
Square Footage 2,474 sqft
Price per Sqft $147
Subdivision Somerset Park Ph 1
MLS Listing ID O5757544
Sold Date 03/25/19
Bedrooms 4
Full Baths 3
Construction Status Appraisal,Financing,Inspections,Other Contract Contingencies
HOA Fees $152/qua
HOA Y/N Yes
Year Built 2015
Annual Tax Amount $3,461
Lot Size 6,098 Sqft
Acres 0.14
Property Description
PRICE IMPROVEMENT! Get ready for the wow factor! Perfect floorplan with no wasted spaces, featuring 4 bedrooms plus large loft, 3 full baths, impressive foyer, and private downstairs guest suite. Spacious Master bedroom and 2 other bedrooms are upstairs along with a loft that is large enough for any flex space you desire. Owners have chosen all the latest upgrades and color schemes so you can move right in and enjoy luxury. Gourmet kitchen for any chef includes granite countertops, 42" expresso cabinets, kitchen island/breakfast bar, window over the sink, walk-in pantry, TWO custom cabinet work stations, and all upgraded ss appliances. You will love the exterior curb appeal of this home featuring stone accents, brick paver driveway, screened in back patio and HUGE fenced in backyard (plenty of space for a pool). Somerset Park is a hidden LAKE NONA gem just minutes to all major roads and gated for additional privacy. HOA fees include internet, cable and the gate! Make sure to add this to your list as the home is BETTER THAN NEW!
Location
State FL
County Orange
Community Somerset Park Ph 1
Zoning P-D
Rooms
Other Rooms Family Room, Inside Utility, Loft
Interior
Interior Features Built-in Features, Ceiling Fans(s), High Ceilings, Open Floorplan, Split Bedroom, Thermostat, Vaulted Ceiling(s), Walk-In Closet(s), Window Treatments
Heating Central
Cooling Central Air
Flooring Carpet, Ceramic Tile
Fireplace false
Appliance Dishwasher, Disposal, Dryer, Freezer, Microwave, Range, Range Hood, Refrigerator, Washer
Laundry Inside
Exterior
Exterior Feature Fence, Irrigation System, Lighting, Rain Gutters, Sidewalk, Sliding Doors
Garage Spaces 2.0
Community Features Gated, Irrigation-Reclaimed Water, Park, Playground, Pool
Utilities Available BB/HS Internet Available, Cable Available, Cable Connected, Electricity Available, Phone Available, Public, Street Lights, Underground Utilities, Water Available
Amenities Available Cable TV, Gated, Park, Playground, Pool
Waterfront false
Roof Type Shingle
Attached Garage true
Garage true
Private Pool No
Building
Lot Description In County, Near Public Transit, Sidewalk, Paved
Foundation Slab
Lot Size Range Up to 10,889 Sq. Ft.
Sewer Public Sewer
Water Public
Architectural Style Traditional
Structure Type Block,Stucco
New Construction false
Construction Status Appraisal,Financing,Inspections,Other Contract Contingencies
Schools
Elementary Schools Wyndham Lakes Elementary
Middle Schools South Creek Middle
High Schools Cypress Creek High School
Others
Pets Allowed Yes
HOA Fee Include Cable TV,Pool,Internet
Senior Community No
Ownership Fee Simple
Acceptable Financing Cash, Conventional, FHA, VA Loan
Membership Fee Required Required
Listing Terms Cash, Conventional, FHA, VA Loan
Special Listing Condition None
Read Less Info
Want to know what your home might be worth? Contact us for a FREE valuation!

Our team is ready to help you sell your home for the highest possible price ASAP

© 2024 My Florida Regional MLS DBA Stellar MLS. All Rights Reserved.
Bought with FANNIE HILLMAN & ASSOCIATES

"My job is to find and attract mastery-based agents to the office, protect the culture, and make sure everyone is happy! "
GET MORE INFORMATION






