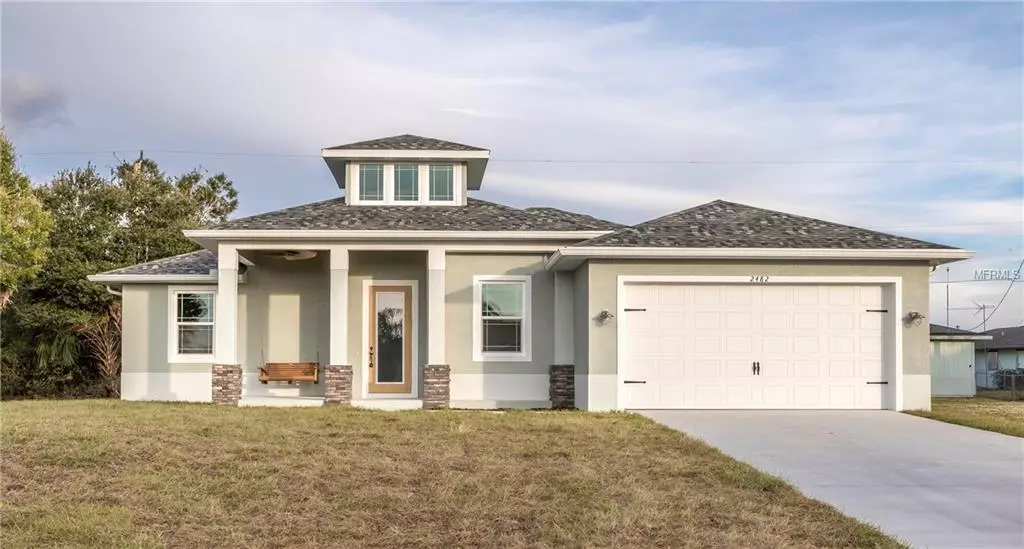$276,860
$279,900
1.1%For more information regarding the value of a property, please contact us for a free consultation.
3 Beds
2 Baths
1,680 SqFt
SOLD DATE : 04/23/2019
Key Details
Sold Price $276,860
Property Type Single Family Home
Sub Type Single Family Residence
Listing Status Sold
Purchase Type For Sale
Square Footage 1,680 sqft
Price per Sqft $164
Subdivision Harbour Heights
MLS Listing ID C7410083
Sold Date 04/23/19
Bedrooms 3
Full Baths 2
Construction Status Other Contract Contingencies
HOA Y/N No
Year Built 2018
Annual Tax Amount $589
Lot Size 10,018 Sqft
Acres 0.23
Property Description
BRAND NEW Coastal Style home built by Southern Style Homes. This spacious 3 bedroom, 2 bath, office with a 2 car garage offers an open floor plan, his/her master closets, double sinks, and front and back porches to enjoy sipping your sweet tea from. Concrete block, stucco, Sherwin Williams Super Paint and Impact windows make this home maintenance free. Inside you will find wood plank tile throughout, with solid wood cabinets, level 4 granite and stainless appliances. The crown molding, 5 1/4 base and custom doors add a beautiful finishing touch. Don't delay in visiting this Banyan Model by Southern Style Homes.
Harbour Heights is a non deed restricted, no HOA, waterfront community. Easy access to I-75, this small town has a community center, waterfront park, tennis courts, basketball court, picnic pavilion and boat ramp.
Location
State FL
County Charlotte
Community Harbour Heights
Zoning RSF3.5
Interior
Interior Features Ceiling Fans(s), High Ceilings, Kitchen/Family Room Combo, Open Floorplan, Solid Surface Counters, Solid Wood Cabinets, Split Bedroom, Stone Counters, Vaulted Ceiling(s), Walk-In Closet(s)
Heating Central
Cooling Central Air
Flooring Tile
Fireplace false
Appliance Dishwasher, Disposal, Electric Water Heater, Microwave, Range, Refrigerator
Exterior
Exterior Feature French Doors
Garage Spaces 2.0
Community Features Boat Ramp, Fishing, Park, Playground, Boat Ramp, Tennis Courts, Waterfront
Utilities Available Cable Available
Waterfront false
Roof Type Shingle
Attached Garage true
Garage true
Private Pool No
Building
Foundation Slab
Lot Size Range Up to 10,889 Sq. Ft.
Sewer Septic Tank
Water Public
Structure Type Block
New Construction true
Construction Status Other Contract Contingencies
Others
Senior Community No
Ownership Fee Simple
Acceptable Financing Conventional, FHA, VA Loan
Listing Terms Conventional, FHA, VA Loan
Special Listing Condition None
Read Less Info
Want to know what your home might be worth? Contact us for a FREE valuation!

Our team is ready to help you sell your home for the highest possible price ASAP

© 2024 My Florida Regional MLS DBA Stellar MLS. All Rights Reserved.
Bought with BARNES & PHILLIPS REAL ESTATE

"My job is to find and attract mastery-based agents to the office, protect the culture, and make sure everyone is happy! "
GET MORE INFORMATION






