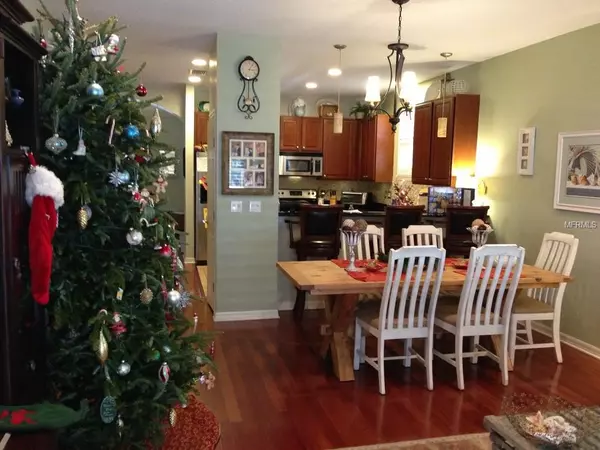$403,000
$425,000
5.2%For more information regarding the value of a property, please contact us for a free consultation.
3 Beds
2 Baths
1,740 SqFt
SOLD DATE : 02/06/2019
Key Details
Sold Price $403,000
Property Type Single Family Home
Sub Type Single Family Residence
Listing Status Sold
Purchase Type For Sale
Square Footage 1,740 sqft
Price per Sqft $231
Subdivision Crescent Park
MLS Listing ID T3148670
Sold Date 02/06/19
Bedrooms 3
Full Baths 2
Construction Status Inspections
HOA Y/N No
Year Built 2005
Annual Tax Amount $5,519
Lot Size 6,534 Sqft
Acres 0.15
Property Description
Beautiful South Tampa Pool Home! Newer one-story, 3-Bedroom/2-Bath home with attached two-car garage, screened in-ground swimming pool with spa/hot tub and fenced/gated rear yard. Perfect location on a cul-de-sac with walking trail to Gadsden Park. Tons of upgrades including wood floors throughout, tile in kitchen/baths, granite/marble countertops, 9.5 feet high ceilings, 42" kitchen cabinents, stainless steel appliances, security system, whole house audio system, double-french doors to pool off the living room and master bedroom, split open floor plan, attic , laundry room, energy efficient home, plantation shutters, paver porch and pool deck, irrigation system and mature landscaping. interior paint in 2017, newer tankless water heater and a/c air handler. Well maintained home. Quiet street that ends at Gadsden Park which provides playground, walk/run/bike path, lake, and recreational fields. Rapidly growing area, convenient to Bayshore and MacDill AFB.
Location
State FL
County Hillsborough
Community Crescent Park
Zoning RS-60
Interior
Interior Features Ceiling Fans(s)
Heating Central
Cooling Central Air
Flooring Ceramic Tile, Wood
Fireplace false
Appliance Range, Refrigerator
Exterior
Exterior Feature Other
Garage Spaces 2.0
Utilities Available BB/HS Internet Available, Cable Available, Other
Waterfront false
Roof Type Shingle
Attached Garage true
Garage true
Private Pool Yes
Building
Foundation Slab
Lot Size Range Up to 10,889 Sq. Ft.
Sewer Public Sewer
Water Public
Structure Type Block
New Construction false
Construction Status Inspections
Others
Senior Community No
Ownership Fee Simple
Special Listing Condition None
Read Less Info
Want to know what your home might be worth? Contact us for a FREE valuation!

Our team is ready to help you sell your home for the highest possible price ASAP

© 2024 My Florida Regional MLS DBA Stellar MLS. All Rights Reserved.
Bought with SELLSTATE LEGACY REALTY

"My job is to find and attract mastery-based agents to the office, protect the culture, and make sure everyone is happy! "
GET MORE INFORMATION






