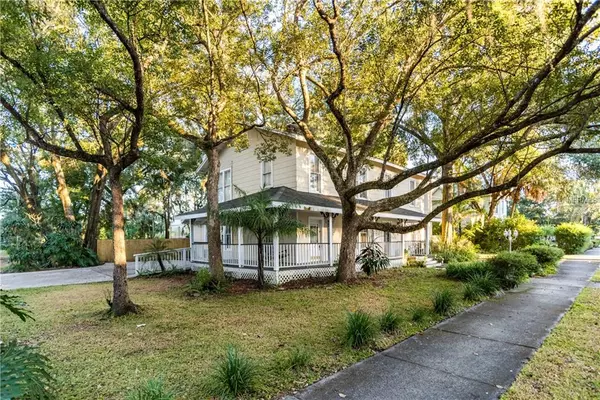$308,500
$323,900
4.8%For more information regarding the value of a property, please contact us for a free consultation.
4 Beds
4 Baths
3,182 SqFt
SOLD DATE : 05/17/2019
Key Details
Sold Price $308,500
Property Type Single Family Home
Sub Type Single Family Residence
Listing Status Sold
Purchase Type For Sale
Square Footage 3,182 sqft
Price per Sqft $96
Subdivision Thomas S P Add
MLS Listing ID L4724275
Sold Date 05/17/19
Bedrooms 4
Full Baths 4
Construction Status Financing
HOA Y/N No
Originating Board Stellar MLS
Year Built 1930
Annual Tax Amount $2,667
Lot Size 0.260 Acres
Acres 0.26
Property Description
PRICE IMPROVEMENT! 1930's PLANT CITY CHARMER! BRICK STEETS WALK TO DOWN TOWN! Dreaming of making your story here? This home has been well preserved over her years and has also had some updates necessary for todays modern essentials. Updated plumbing, electrical, and newer roof are just a few to mention. She boasts 4 large bedrooms, 4 full bathrooms (two on each floor), bonus room (that could be a 5th bedroom), formal living areas, screen porches, rocking chair front porch and the mail is still delivered to the front door. She also has 2 fireplaces, a wood burning stove and a fenced backyard. This home was once used as income property with separate entrances on the top floor and could easily be converted back to income producing, or possibly a Bed and Breakfast. She is certainly worth a look! Call your Realtor today before she is history again.
Location
State FL
County Hillsborough
Community Thomas S P Add
Zoning R-1C
Rooms
Other Rooms Formal Dining Room Separate, Formal Living Room Separate
Interior
Interior Features Ceiling Fans(s)
Heating Central
Cooling Central Air
Flooring Ceramic Tile, Wood
Fireplaces Type Living Room, Master Bedroom
Furnishings Unfurnished
Fireplace true
Appliance Dishwasher, Electric Water Heater, Range, Refrigerator
Exterior
Exterior Feature Balcony, Lighting
Garage None
Fence Fenced
Utilities Available BB/HS Internet Available, Cable Available, Electricity Connected, Fire Hydrant, Public, Street Lights
Waterfront false
Roof Type Shingle
Parking Type None
Garage false
Private Pool No
Building
Lot Description Corner Lot, Historic District, City Limits, Level, Sidewalk, Street Brick
Entry Level Two
Foundation Crawlspace
Lot Size Range 1/4 to less than 1/2
Architectural Style Historic, Traditional
Structure Type Asbestos, Siding, Wood Frame
New Construction false
Construction Status Financing
Others
Pets Allowed Yes
Senior Community No
Ownership Fee Simple
Acceptable Financing Cash, Conventional
Membership Fee Required None
Listing Terms Cash, Conventional
Special Listing Condition None
Read Less Info
Want to know what your home might be worth? Contact us for a FREE valuation!

Our team is ready to help you sell your home for the highest possible price ASAP

© 2024 My Florida Regional MLS DBA Stellar MLS. All Rights Reserved.
Bought with DREAM REALTY GROUP

"My job is to find and attract mastery-based agents to the office, protect the culture, and make sure everyone is happy! "
GET MORE INFORMATION






