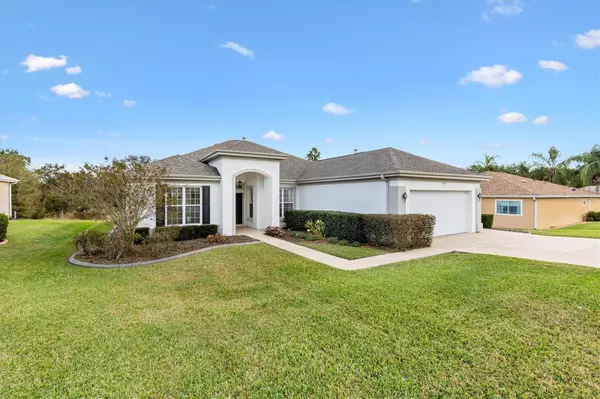
3 Beds
2 Baths
2,103 SqFt
3 Beds
2 Baths
2,103 SqFt
Open House
Sun Nov 30, 12:00am - 2:00pm
Key Details
Property Type Single Family Home
Sub Type Single Family Residence
Listing Status Active
Purchase Type For Sale
Square Footage 2,103 sqft
Price per Sqft $184
Subdivision Spruce Creek
MLS Listing ID G5104734
Bedrooms 3
Full Baths 2
HOA Fees $211/mo
HOA Y/N Yes
Annual Recurring Fee 2532.0
Year Built 2003
Annual Tax Amount $5,822
Lot Size 7,840 Sqft
Acres 0.18
Lot Dimensions 76x105
Property Sub-Type Single Family Residence
Source Stellar MLS
Property Description
Inside, you'll find an inviting open floor plan filled with natural light. Hardwood floors, comfortable living spaces, and thoughtful upgrades make the home feel warm and easy to enjoy. The kitchen is a highlight, with stainless steel appliances, stone countertops, a breakfast bar, an island with extra storage, and a pantry plus floor-to-ceiling cabinetry.
The primary suite offers a quiet place to unwind, featuring a walk-in closet, dual sinks, a private water closet, and a spacious walk-in shower. Two guest rooms and a second full bath make it simple for family or friends to visit.
The enclosed lanai is perfect for morning coffee, reading, or enjoying the Florida breeze without leaving the comfort of your home. You'll also appreciate the interior laundry room, Ring Doorbell, and a **2-car + golf cart garage**—ideal for getting around this golf-friendly community.
Del Webb Spruce Creek offers an active 55+ lifestyle with four 9-hole golf courses, indoor and outdoor pools, pickleball, tennis, fitness center, walking trails, and 70+ clubs. On-site dining, including Liberty Grille, adds convenience, and you're only minutes from The Villages.
A warm, comfortable home in a community designed for the lifestyle you've been looking forward to—come see it.
Easy access to restaurants, shopping and doctors. Schedule your appointment to see this home and start living your Retirement Dream!
Location
State FL
County Marion
Community Spruce Creek
Area 34491 - Summerfield
Zoning PUD
Rooms
Other Rooms Inside Utility
Interior
Interior Features Ceiling Fans(s)
Heating Heat Pump
Cooling Central Air
Flooring Wood
Fireplaces Type Living Room
Furnishings Unfurnished
Fireplace true
Appliance Dishwasher, Microwave, Range, Refrigerator
Laundry Laundry Room
Exterior
Exterior Feature Rain Gutters, Sidewalk, Sliding Doors
Parking Features Driveway, Golf Cart Garage
Garage Spaces 3.0
Community Features Deed Restrictions, Gated Community - Guard, Golf
Utilities Available BB/HS Internet Available, Cable Available, Electricity Available, Electricity Connected, Natural Gas Available, Sewer Connected, Underground Utilities, Water Connected
Amenities Available Basketball Court, Clubhouse, Fitness Center, Gated, Golf Course, Park, Pickleball Court(s), Pool, Racquetball, Recreation Facilities, Security, Shuffleboard Court
Roof Type Shingle
Porch Covered, Enclosed, Porch, Rear Porch
Attached Garage true
Garage true
Private Pool No
Building
Story 1
Entry Level One
Foundation Slab
Lot Size Range 0 to less than 1/4
Sewer Public Sewer
Water Public
Structure Type Block
New Construction false
Others
Pets Allowed Yes
HOA Fee Include Pool,Recreational Facilities,Security
Senior Community Yes
Ownership Fee Simple
Monthly Total Fees $211
Acceptable Financing Cash, Conventional, FHA, VA Loan
Membership Fee Required Required
Listing Terms Cash, Conventional, FHA, VA Loan
Num of Pet 2
Special Listing Condition None
Virtual Tour https://www.propertypanorama.com/instaview/stellar/G5104734


"My job is to find and attract mastery-based agents to the office, protect the culture, and make sure everyone is happy! "
GET MORE INFORMATION






