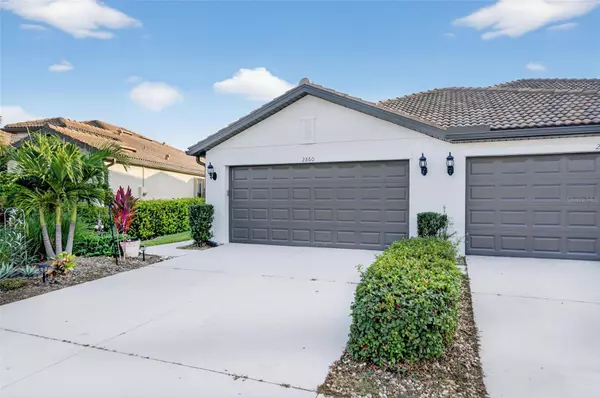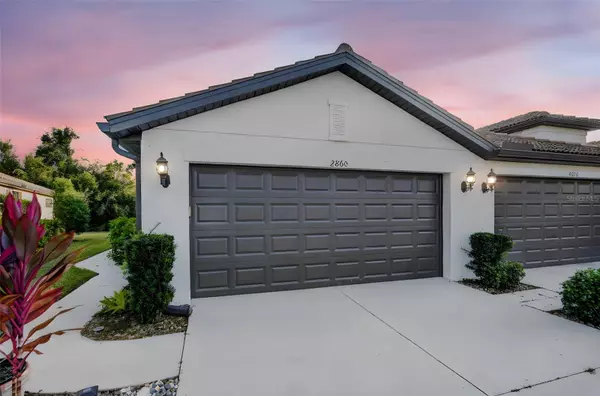
2 Beds
2 Baths
1,363 SqFt
2 Beds
2 Baths
1,363 SqFt
Key Details
Property Type Single Family Home
Sub Type Villa
Listing Status Active
Purchase Type For Sale
Square Footage 1,363 sqft
Price per Sqft $216
Subdivision Cypress Falls Ph 1C
MLS Listing ID D6144792
Bedrooms 2
Full Baths 2
HOA Fees $1,292/qua
HOA Y/N Yes
Annual Recurring Fee 5470.5
Year Built 2015
Annual Tax Amount $5,340
Lot Size 3,920 Sqft
Acres 0.09
Property Sub-Type Villa
Source Stellar MLS
Property Description
The upgraded kitchen features granite countertops, ample cabinetry, and a breakfast bar overlooking the main living area—perfect for everyday living and entertaining. The primary suite includes a large walk-in closet and an ensuite bath with dual sinks with granite countertops and a walk-in shower. A split-bedroom floor plan provides added privacy for guests.
Enjoy the extended Florida lifestyle on the home's expanded screened lanai, offering extra outdoor living space for relaxing or dining year-round.
Additional highlights include laundry area, attached garage, and low-maintenance landscaping managed by the community.
Del Webb Cypress Falls offers resort-style amenities including a clubhouse, fitness center, resort pool, resistance pool, tennis and pickleball courts, and a variety of social activities to many to mention. Beyond the home, the Cypress Falls community offers a wealth of amenities, including a clubhouse, resort-style pool, resistance pool and hot tub, fitness center, pickleball, tennis, horseshoes, bocce, billiards ensuring an active lifestyle. With a full-time activities director and Manager, there are numerous clubs and events to foster a vibrant community life. Come see this wonderful home and community for yourself.
Conveniently located near shopping, dining, golf, and Gulf Coast beaches, this villa combines comfort, convenience, and the vibrant lifestyle this sought-after 55+ community is known for.
Location
State FL
County Sarasota
Community Cypress Falls Ph 1C
Area 34289 - North Port
Zoning PCDN
Interior
Interior Features Ceiling Fans(s), High Ceilings, Solid Wood Cabinets, Thermostat, Walk-In Closet(s), Window Treatments
Heating Electric
Cooling Central Air
Flooring Carpet, Tile
Furnishings Unfurnished
Fireplace false
Appliance Dishwasher, Disposal, Dryer, Electric Water Heater, Exhaust Fan, Microwave, Range, Range Hood, Washer
Laundry Laundry Closet
Exterior
Exterior Feature Hurricane Shutters, Lighting, Rain Gutters, Sidewalk
Garage Spaces 2.0
Community Features Clubhouse, Dog Park, Fitness Center, Gated Community - No Guard, Golf Carts OK, Irrigation-Reclaimed Water, Pool, Sidewalks, Tennis Court(s), Wheelchair Access, Street Lights
Utilities Available Cable Connected, Electricity Connected, Phone Available, Sewer Connected, Underground Utilities, Water Connected
Amenities Available Cable TV, Gated, Pickleball Court(s), Pool, Spa/Hot Tub, Tennis Court(s), Wheelchair Access
Roof Type Tile
Attached Garage true
Garage true
Private Pool No
Building
Story 1
Entry Level One
Foundation Slab
Lot Size Range 0 to less than 1/4
Sewer Public Sewer
Water Public
Structure Type Stucco
New Construction false
Others
Pets Allowed Cats OK, Dogs OK
HOA Fee Include Cable TV,Common Area Taxes,Pool,Maintenance Grounds,Management
Senior Community Yes
Ownership Fee Simple
Monthly Total Fees $455
Acceptable Financing Cash, Conventional, FHA, VA Loan
Membership Fee Required Required
Listing Terms Cash, Conventional, FHA, VA Loan
Num of Pet 2
Special Listing Condition None
Virtual Tour https://www.zillow.com/view-imx/f4db9e0c-6468-46ca-9ad8-9d14d89c6214?wl=true&setAttribution=mls&initialViewType=pano


"My job is to find and attract mastery-based agents to the office, protect the culture, and make sure everyone is happy! "
GET MORE INFORMATION






