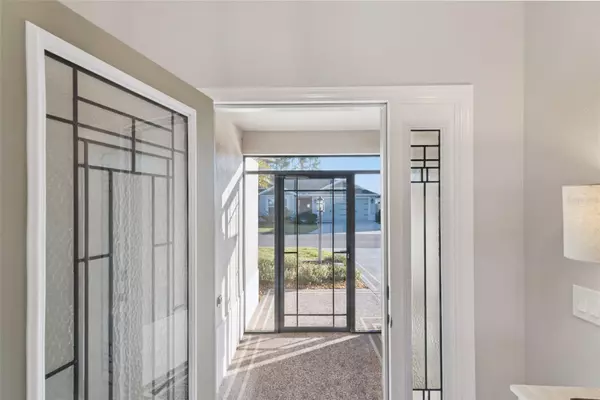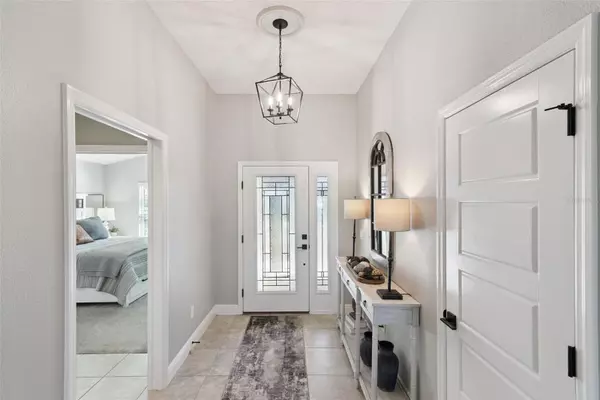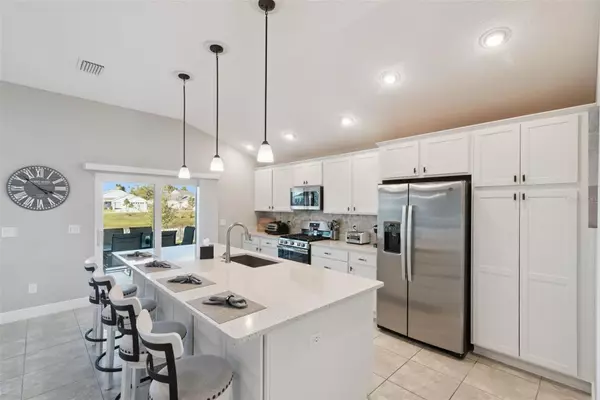
3 Beds
3 Baths
1,892 SqFt
3 Beds
3 Baths
1,892 SqFt
Key Details
Property Type Single Family Home
Sub Type Single Family Residence
Listing Status Active
Purchase Type For Sale
Square Footage 1,892 sqft
Price per Sqft $390
Subdivision The Villages
MLS Listing ID G5104488
Bedrooms 3
Full Baths 3
HOA Y/N No
Annual Recurring Fee 2388.0
Year Built 2023
Annual Tax Amount $8,997
Lot Size 6,098 Sqft
Acres 0.14
Property Sub-Type Single Family Residence
Source Stellar MLS
Property Description
Step outside and enjoy your expansive 28' x 9' screened Residential Lanai, where peaceful waterfront views set the tone for morning coffee, evening relaxation, or gathering with friends.
Additional features include a Screened Front Entrance, 2-car garage plus an attached golf cart garage with a Solar Tube for added LIGHT, Pull Down attic stairs for more storage, a Natural Gas Line for the Included Grill, a Tankless Water Heater, as well as a water filtration System.
Ideally located near Sawgrass Grove Market Place, and future Eastport as well as Brownwood Square and Magnolia Plaza, this home in The Village of Lake Denham is conveniently located close to everything that makes The Villages lifestyle exceptional.
Location
State FL
County Lake
Community The Villages
Area 34762 - Okahumpka
Interior
Interior Features Ceiling Fans(s), High Ceilings, Kitchen/Family Room Combo, Living Room/Dining Room Combo, Open Floorplan, Primary Bedroom Main Floor, Smart Home, Solid Surface Counters, Split Bedroom, Thermostat, Vaulted Ceiling(s), Walk-In Closet(s), Window Treatments
Heating Central, Electric, Natural Gas
Cooling Central Air
Flooring Carpet, Ceramic Tile
Fireplaces Type Decorative, Living Room, Non Wood Burning
Furnishings Negotiable
Fireplace true
Appliance Dishwasher, Disposal, Dryer, Gas Water Heater, Microwave, Range, Refrigerator, Tankless Water Heater, Washer, Water Filtration System, Water Purifier, Water Softener
Laundry Gas Dryer Hookup, Inside, Laundry Room
Exterior
Exterior Feature Lighting, Rain Gutters, Sliding Doors
Parking Features Garage Door Opener, Golf Cart Garage, Golf Cart Parking, Guest, Oversized
Garage Spaces 2.0
Community Features Community Mailbox, Deed Restrictions, Dog Park, Golf Carts OK, Golf, Irrigation-Reclaimed Water, Wheelchair Access, Street Lights
Utilities Available Cable Connected, Electricity Connected, Natural Gas Connected, Propane, Public, Sewer Connected, Underground Utilities, Water Connected
Amenities Available Golf Course, Pickleball Court(s), Pool
Waterfront Description Pond
View Y/N Yes
Roof Type Shingle
Porch Covered, Enclosed, Patio, Porch, Rear Porch, Screened
Attached Garage true
Garage true
Private Pool No
Building
Story 1
Entry Level One
Foundation Slab
Lot Size Range 0 to less than 1/4
Sewer Public Sewer
Water Public
Structure Type Block,Stucco
New Construction false
Others
HOA Fee Include Pool
Senior Community Yes
Ownership Fee Simple
Monthly Total Fees $199
Acceptable Financing Cash, Conventional, VA Loan
Listing Terms Cash, Conventional, VA Loan
Special Listing Condition None
Virtual Tour https://media.devoredesign.com/sites/vneeegg/unbranded


"My job is to find and attract mastery-based agents to the office, protect the culture, and make sure everyone is happy! "
GET MORE INFORMATION






